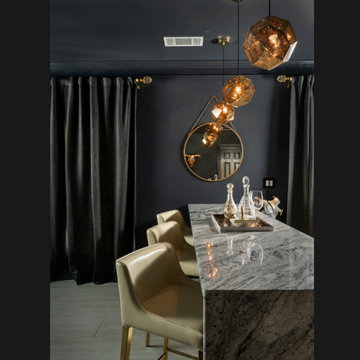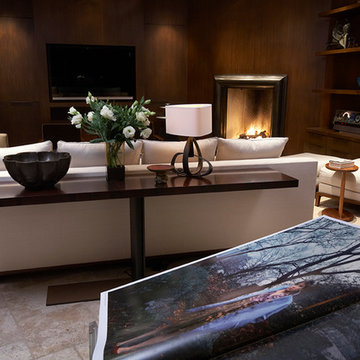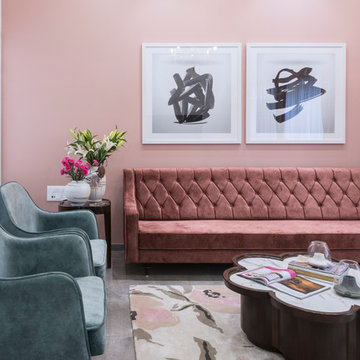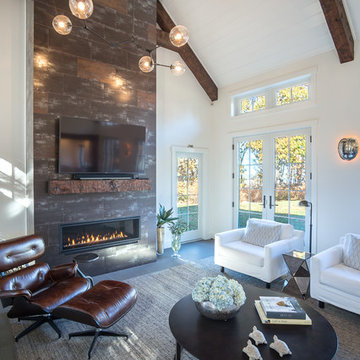Idées déco de salons noirs avec un sol gris
Trier par :
Budget
Trier par:Populaires du jour
1 - 20 sur 1 376 photos
1 sur 3

Située en région parisienne, Du ciel et du bois est le projet d’une maison éco-durable de 340 m² en ossature bois pour une famille.
Elle se présente comme une architecture contemporaine, avec des volumes simples qui s’intègrent dans l’environnement sans rechercher un mimétisme.
La peau des façades est rythmée par la pose du bardage, une stratégie pour enquêter la relation entre intérieur et extérieur, plein et vide, lumière et ombre.
-
Photo: © David Boureau

Small modern apartments benefit from a less is more design approach. To maximize space in this living room we used a rug with optical widening properties and wrapped a gallery wall around the seating area. Ottomans give extra seating when armchairs are too big for the space.

Emma Thompson
Cette photo montre un salon scandinave de taille moyenne et ouvert avec un mur blanc, sol en béton ciré, un poêle à bois, un téléviseur indépendant, un sol gris et éclairage.
Cette photo montre un salon scandinave de taille moyenne et ouvert avec un mur blanc, sol en béton ciré, un poêle à bois, un téléviseur indépendant, un sol gris et éclairage.

Photo: Lisa Petrole
Cette image montre un très grand salon design avec un mur blanc, un sol en carrelage de porcelaine, une cheminée ribbon, aucun téléviseur, un sol gris, une salle de réception et un manteau de cheminée en métal.
Cette image montre un très grand salon design avec un mur blanc, un sol en carrelage de porcelaine, une cheminée ribbon, aucun téléviseur, un sol gris, une salle de réception et un manteau de cheminée en métal.

island Paint Benj Moore Kendall Charcoal
Floors- DuChateau Chateau Antique White
Aménagement d'un salon classique de taille moyenne et ouvert avec un mur gris, parquet clair, aucun téléviseur et un sol gris.
Aménagement d'un salon classique de taille moyenne et ouvert avec un mur gris, parquet clair, aucun téléviseur et un sol gris.

This is the model unit for modern live-work lofts. The loft features 23 foot high ceilings, a spiral staircase, and an open bedroom mezzanine.
Inspiration pour un salon urbain de taille moyenne et fermé avec un mur gris, sol en béton ciré, une cheminée standard, un sol gris, une salle de réception, aucun téléviseur, un manteau de cheminée en métal et éclairage.
Inspiration pour un salon urbain de taille moyenne et fermé avec un mur gris, sol en béton ciré, une cheminée standard, un sol gris, une salle de réception, aucun téléviseur, un manteau de cheminée en métal et éclairage.

Aménagement d'un salon moderne en bois avec un mur blanc, sol en béton ciré et un sol gris.

Inspiration pour un salon rustique avec sol en béton ciré, un sol gris et un plafond voûté.

Pietra Grey is a distinguishing trait of the I Naturali series is soil. A substance which on the one hand recalls all things primordial and on the other the possibility of being plied. As a result, the slab made from the ceramic lends unique value to the settings it clads.

Inspiration pour un grand salon urbain ouvert avec un mur marron, une cheminée standard, un manteau de cheminée en brique, un sol gris et un mur en parement de brique.

New linear fireplace and media wall with custom cabinets
Aménagement d'un grand salon classique avec un mur gris, moquette, une cheminée ribbon, un manteau de cheminée en pierre et un sol gris.
Aménagement d'un grand salon classique avec un mur gris, moquette, une cheminée ribbon, un manteau de cheminée en pierre et un sol gris.

Internationally Acknowledged Interior Designers & Decorators
Cette image montre un salon design de taille moyenne et ouvert avec un bar de salon, un mur noir, parquet clair, aucune cheminée, un téléviseur fixé au mur et un sol gris.
Cette image montre un salon design de taille moyenne et ouvert avec un bar de salon, un mur noir, parquet clair, aucune cheminée, un téléviseur fixé au mur et un sol gris.

Living room featuring custom walnut paneling with bronze open fireplace surrounded with antique brick. Sleek contemporary feel with Christian Liaigre linen slipcovered chairs, Mateliano from HollyHunt sofa & vintage indigo throw.
Herve Vanderstraeten lamp

The living room is designed with sloping ceilings up to about 14' tall. The large windows connect the living spaces with the outdoors, allowing for sweeping views of Lake Washington. The north wall of the living room is designed with the fireplace as the focal point.
Design: H2D Architecture + Design
www.h2darchitects.com
#kirklandarchitect
#greenhome
#builtgreenkirkland
#sustainablehome

PHX India - Sebastian Zachariah & Ira Gosalia
Cette photo montre un salon gris et rose tendance avec une salle de réception, un mur rose et un sol gris.
Cette photo montre un salon gris et rose tendance avec une salle de réception, un mur rose et un sol gris.

Aménagement d'un grand salon contemporain ouvert avec un mur blanc, une cheminée ribbon, un manteau de cheminée en carrelage, un téléviseur fixé au mur, un sol gris et un sol en carrelage de céramique.

Bernard Andre
Exemple d'un salon tendance de taille moyenne avec une salle de réception, un mur blanc, parquet foncé, aucune cheminée, aucun téléviseur et un sol gris.
Exemple d'un salon tendance de taille moyenne avec une salle de réception, un mur blanc, parquet foncé, aucune cheminée, aucun téléviseur et un sol gris.

This modern living room is right across from the open area of the kitchen bar island and off the dining deck that has pocketing corner doors. This area features a custom modern fireplace surround with steel clad and 3-D natural stone clad and a floating Colorado buffstone bench. It sports media TV in a clean and simple way. The views from this room are the front range of the mountains.

Photographer Great Island Photo
Exemple d'un salon romantique de taille moyenne et ouvert avec un mur blanc, un sol en carrelage de porcelaine, une cheminée standard, un manteau de cheminée en carrelage, un téléviseur fixé au mur et un sol gris.
Exemple d'un salon romantique de taille moyenne et ouvert avec un mur blanc, un sol en carrelage de porcelaine, une cheminée standard, un manteau de cheminée en carrelage, un téléviseur fixé au mur et un sol gris.
Idées déco de salons noirs avec un sol gris
1
