Idées déco de salons noirs avec un sol orange
Trier par :
Budget
Trier par:Populaires du jour
1 - 19 sur 19 photos

Aménagement d'un salon contemporain avec un mur vert, un sol en bois brun, une cheminée ribbon et un sol orange.
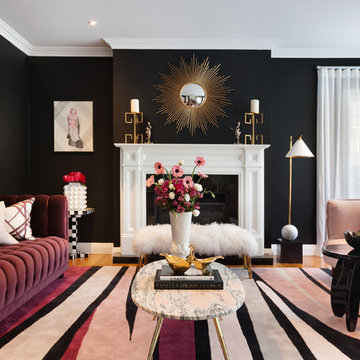
Anneke Hill
Exemple d'un salon chic fermé avec une salle de réception, un mur noir, un sol en bois brun, une cheminée standard, un manteau de cheminée en bois, aucun téléviseur et un sol orange.
Exemple d'un salon chic fermé avec une salle de réception, un mur noir, un sol en bois brun, une cheminée standard, un manteau de cheminée en bois, aucun téléviseur et un sol orange.
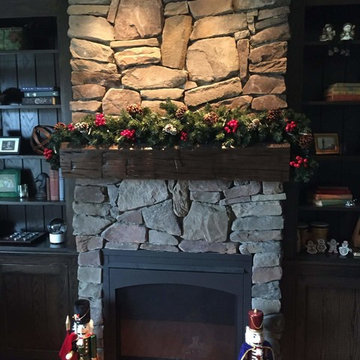
Pictured:
Napoleon Fireplaces B36 with Heritage Door.
Large stone wall and wooden mantel shelf by Ron Vlodarchyk Construction - custom woodworking and renovations since 1993.
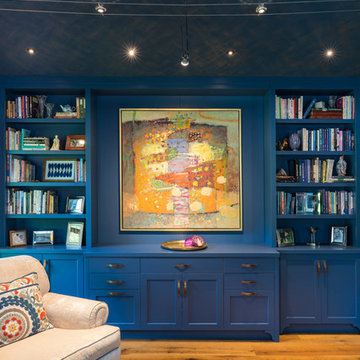
photography by Ryan Davis | CG&S Design-Build
Réalisation d'un salon tradition de taille moyenne et fermé avec une bibliothèque ou un coin lecture, un mur bleu, un sol en bois brun, aucun téléviseur et un sol orange.
Réalisation d'un salon tradition de taille moyenne et fermé avec une bibliothèque ou un coin lecture, un mur bleu, un sol en bois brun, aucun téléviseur et un sol orange.
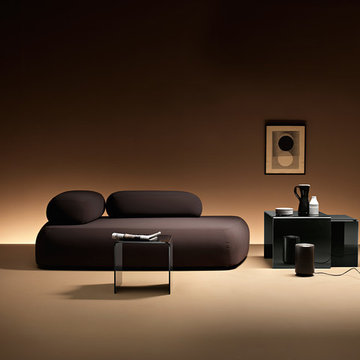
Founded in 1973, Fiam Italia is a global icon of glass culture with four decades of glass innovation and design that produced revolutionary structures and created a new level of utility for glass as a material in residential and commercial interior decor. Fiam Italia designs, develops and produces items of furniture in curved glass, creating them through a combination of craftsmanship and industrial processes, while merging tradition and innovation, through a hand-crafted approach.
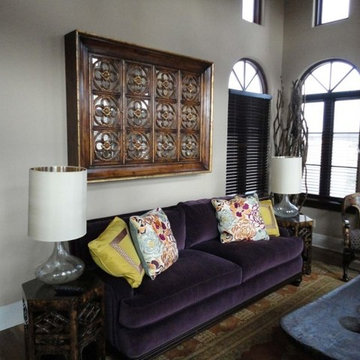
Cette photo montre un salon éclectique de taille moyenne et ouvert avec une salle de réception, un mur beige, moquette, une cheminée standard, un manteau de cheminée en pierre, aucun téléviseur et un sol orange.
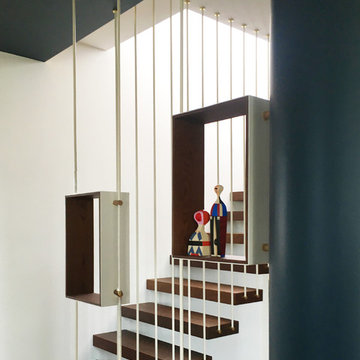
Cette photo montre un très grand salon chic ouvert avec une salle de réception, un mur multicolore, un sol en marbre, un téléviseur encastré et un sol orange.
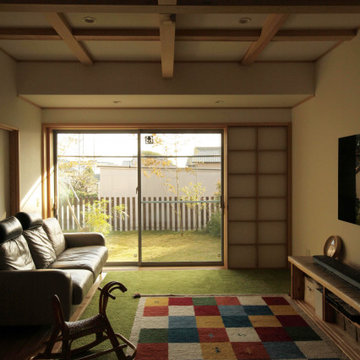
Cette photo montre un petit salon asiatique ouvert avec un mur blanc, un sol en bois brun, un téléviseur fixé au mur et un sol orange.
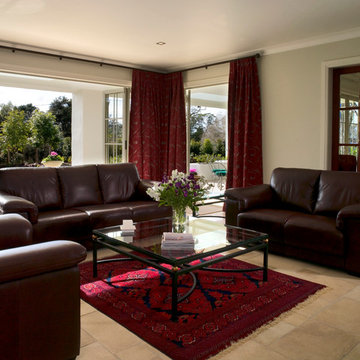
Réalisation d'un grand salon tradition ouvert avec un mur vert, un sol en carrelage de céramique et un sol orange.
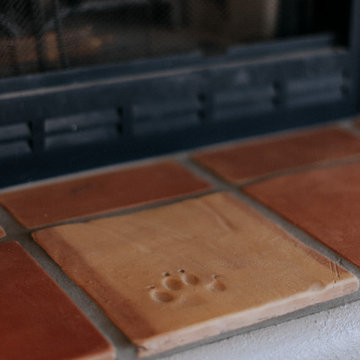
Don’t shy away from the style of New Mexico by adding southwestern influence throughout this whole home remodel!
Idées déco pour un grand salon sud-ouest américain ouvert avec un mur beige, tomettes au sol, une cheminée d'angle, un manteau de cheminée en plâtre et un sol orange.
Idées déco pour un grand salon sud-ouest américain ouvert avec un mur beige, tomettes au sol, une cheminée d'angle, un manteau de cheminée en plâtre et un sol orange.
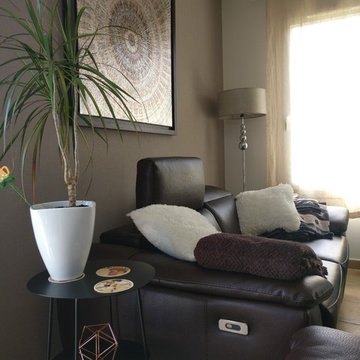
Vue des styles de gueridons rajoutés par Emmanuelle Perin
Cette image montre un salon design ouvert et de taille moyenne avec un mur beige, tomettes au sol, aucune cheminée, un téléviseur fixé au mur et un sol orange.
Cette image montre un salon design ouvert et de taille moyenne avec un mur beige, tomettes au sol, aucune cheminée, un téléviseur fixé au mur et un sol orange.
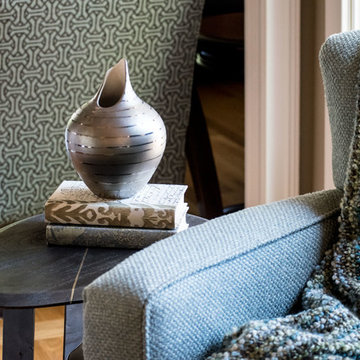
LIVING ROOM
This week’s post features our Lake Forest Freshen Up: Living Room + Dining Room for the homeowners who relocated from California. The first thing we did was remove a large built-in along the longest wall and re-orient the television to a shorter wall. This allowed us to place the sofa which is the largest piece of furniture along the long wall and made the traffic flow from the Foyer to the Kitchen much easier. Now the beautiful stone fireplace is the focal point and the seating arrangement is cozy. We painted the walls Sherwin Williams’ Tony Taupe (SW7039). The mantle was originally white so we warmed it up with Sherwin Williams’ Gauntlet Gray (SW7019). We kept the upholstery neutral with warm gray tones and added pops of turquoise and silver.
We tackled the large angled wall with an oversized print in vivid blues and greens. The extra tall contemporary lamps balance out the artwork. I love the end tables with the mixture of metal and wood, but my favorite piece is the leather ottoman with slide tray – it’s gorgeous and functional!
The homeowner’s curio cabinet was the perfect scale for this wall and her art glass collection bring more color into the space.
The large octagonal mirror was perfect for above the mantle. The homeowner wanted something unique to accessorize the mantle, and these “oil cans” fit the bill. A geometric fireplace screen completes the look.
The hand hooked rug with its subtle pattern and touches of gray and turquoise ground the seating area and brings lots of warmth to the room.
DINING ROOM
There are only 2 walls in this Dining Room so we wanted to add a strong color with Sherwin Williams’ Cadet (SW9143). Utilizing the homeowners’ existing furniture, we added artwork that pops off the wall, a modern rug which adds interest and softness, and this stunning chandelier which adds a focal point and lots of bling!
The Lake Forest Freshen Up: Living Room + Dining Room really reflects the homeowners’ transitional style, and the color palette is sophisticated and inviting. Enjoy!
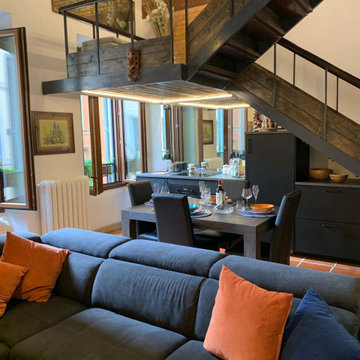
In questo spazio, ampio e luminoso, ognuno è libero di fare ciò che vuole: cucinare, mangiare, rilassarsi davanti al camino, vedere la TV... il tutto senza disturbarsi a vicenda.
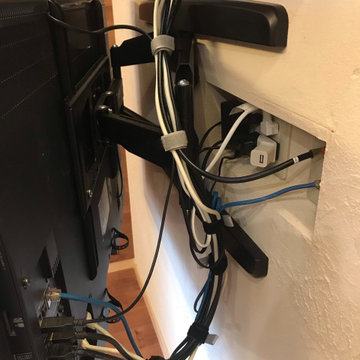
壁かけテレビの後ろの配線
Idée de décoration pour un petit salon nordique en bois ouvert avec un mur blanc, un sol en bois brun, un poêle à bois, un manteau de cheminée en brique, un téléviseur fixé au mur et un sol orange.
Idée de décoration pour un petit salon nordique en bois ouvert avec un mur blanc, un sol en bois brun, un poêle à bois, un manteau de cheminée en brique, un téléviseur fixé au mur et un sol orange.
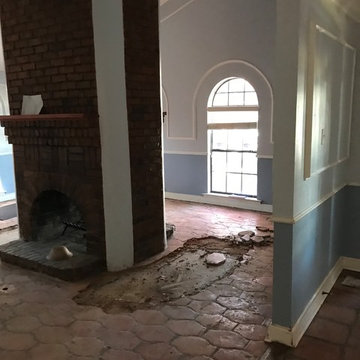
Exemple d'un grand salon méditerranéen ouvert avec un mur blanc, tomettes au sol, une cheminée double-face, un manteau de cheminée en brique, un téléviseur fixé au mur et un sol orange.
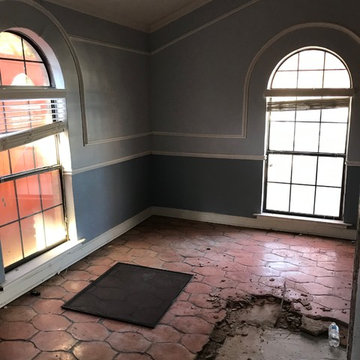
Aménagement d'un grand salon méditerranéen ouvert avec un mur blanc, tomettes au sol, une cheminée double-face, un manteau de cheminée en brique, un téléviseur fixé au mur et un sol orange.
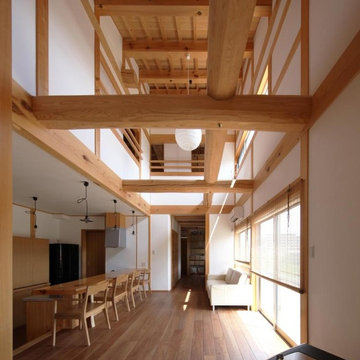
Réalisation d'un salon asiatique de taille moyenne et ouvert avec un mur blanc, un sol en bois brun, un poêle à bois, un manteau de cheminée en béton, un téléviseur indépendant, un sol orange et poutres apparentes.
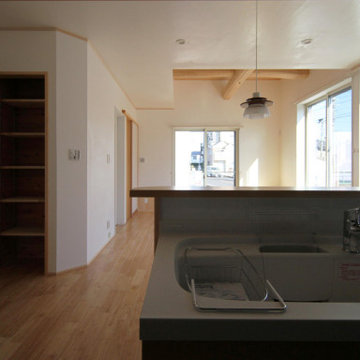
Exemple d'un salon scandinave de taille moyenne et ouvert avec un mur blanc, un sol en bois brun, un téléviseur indépendant, un sol orange et un plafond décaissé.
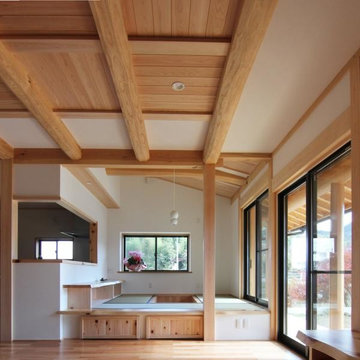
Cette photo montre un salon asiatique de taille moyenne et fermé avec une salle de réception, un mur blanc, un sol en bois brun, un sol orange et poutres apparentes.
Idées déco de salons noirs avec un sol orange
1