Idées déco de salons noirs avec une cheminée d'angle
Trier par :
Budget
Trier par:Populaires du jour
1 - 20 sur 434 photos
1 sur 3

Living Room
Photos: Acorn Design
Réalisation d'un salon design avec une cheminée d'angle.
Réalisation d'un salon design avec une cheminée d'angle.

Mountain Peek is a custom residence located within the Yellowstone Club in Big Sky, Montana. The layout of the home was heavily influenced by the site. Instead of building up vertically the floor plan reaches out horizontally with slight elevations between different spaces. This allowed for beautiful views from every space and also gave us the ability to play with roof heights for each individual space. Natural stone and rustic wood are accented by steal beams and metal work throughout the home.
(photos by Whitney Kamman)
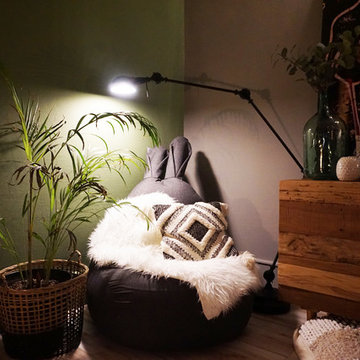
charlotte surleau décoration
Idées déco pour un grand salon exotique fermé avec un mur vert, sol en stratifié, une cheminée d'angle, un manteau de cheminée en pierre et un sol beige.
Idées déco pour un grand salon exotique fermé avec un mur vert, sol en stratifié, une cheminée d'angle, un manteau de cheminée en pierre et un sol beige.

Custom tinted Milestone walls and concrete floors bring back the earthy colors of the site; a woodburning fireplace provides extra cozy atmosphere. Photography: Andrew Pogue Photography.

Photo: Sarah Greenman © 2013 Houzz
Inspiration pour un salon vintage avec un manteau de cheminée en brique, une cheminée d'angle et un mur gris.
Inspiration pour un salon vintage avec un manteau de cheminée en brique, une cheminée d'angle et un mur gris.
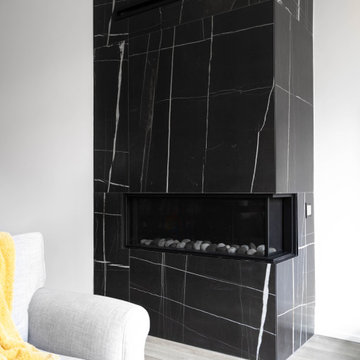
Cette photo montre un salon moderne de taille moyenne et ouvert avec un mur blanc, une cheminée d'angle, un sol gris, une salle de réception, parquet clair, un manteau de cheminée en carrelage et aucun téléviseur.

Our Carmel design-build studio was tasked with organizing our client’s basement and main floor to improve functionality and create spaces for entertaining.
In the basement, the goal was to include a simple dry bar, theater area, mingling or lounge area, playroom, and gym space with the vibe of a swanky lounge with a moody color scheme. In the large theater area, a U-shaped sectional with a sofa table and bar stools with a deep blue, gold, white, and wood theme create a sophisticated appeal. The addition of a perpendicular wall for the new bar created a nook for a long banquette. With a couple of elegant cocktail tables and chairs, it demarcates the lounge area. Sliding metal doors, chunky picture ledges, architectural accent walls, and artsy wall sconces add a pop of fun.
On the main floor, a unique feature fireplace creates architectural interest. The traditional painted surround was removed, and dark large format tile was added to the entire chase, as well as rustic iron brackets and wood mantel. The moldings behind the TV console create a dramatic dimensional feature, and a built-in bench along the back window adds extra seating and offers storage space to tuck away the toys. In the office, a beautiful feature wall was installed to balance the built-ins on the other side. The powder room also received a fun facelift, giving it character and glitz.
---
Project completed by Wendy Langston's Everything Home interior design firm, which serves Carmel, Zionsville, Fishers, Westfield, Noblesville, and Indianapolis.
For more about Everything Home, see here: https://everythinghomedesigns.com/
To learn more about this project, see here:
https://everythinghomedesigns.com/portfolio/carmel-indiana-posh-home-remodel
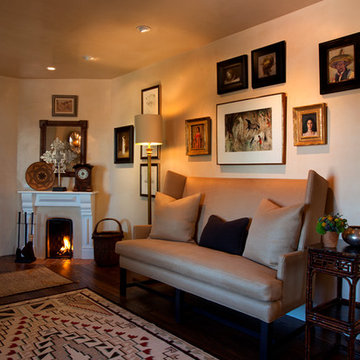
Cette photo montre un grand salon sud-ouest américain fermé avec un mur beige, parquet foncé, une cheminée d'angle, un manteau de cheminée en bois et aucun téléviseur.
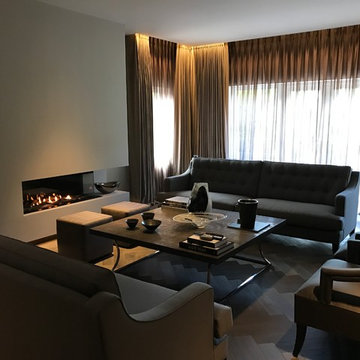
A newly created stylish, Contemporary Formal Sitting Room / Living Room for our stylish clients family home. We proposed the total renovation of this sitting area, with all new contemporary floating fireplace design, and dropped down ceiling with John Cullen Lighting. The newly created 'dropped' ceiling allowed us to recess the elegant Home Automated Eric Kuster fabric curtains with concealed John Cullen LED lighting. Beautifully made elegant Curtains by our specialist curtain designers. The curtains have been designed on a Lutron Home Automation system allowing touch button opening and closing. All new Herringbone hardwood flooring throughout with under floor heating, and Bang and Olufsen Music / Sound System. Origninal contemporary Art Work and stylish Contemporary Furniture Design. The floating Fireplace is the now stylish focal point of this stunning room, which exudes luxury and style. Before Images are at the end of the album showing just what a great job the talented Llama Group team have done in transforming this now beautiful room from its former self.

The design of the living space is oriented out to the sweeping views of Puget Sound. The vaulted ceiling helps to enhance to openness and connection to the outdoors. Neutral tones intermixed with natural materials create a warm, cozy feel in the space.
Architecture and Design: H2D Architecture + Design
www.h2darchitects.com
#h2darchitects
#edmondsliving
#edmondswaterfronthome
#customhomeedmonds
#residentialarchitect
#

Henrik Nero
Exemple d'un salon gris et noir scandinave fermé et de taille moyenne avec un mur gris, parquet peint, une cheminée d'angle, un manteau de cheminée en carrelage et une salle de réception.
Exemple d'un salon gris et noir scandinave fermé et de taille moyenne avec un mur gris, parquet peint, une cheminée d'angle, un manteau de cheminée en carrelage et une salle de réception.
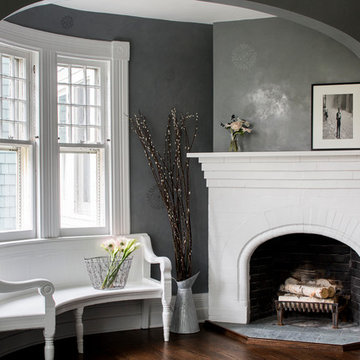
All Interior Cabinetry, Millwork, Trim and Finishes designed by Hudson Home
Architect Studio 1200
Photographer Christian Garibaldi
Inspiration pour un salon victorien avec un mur gris, parquet foncé, un manteau de cheminée en brique et une cheminée d'angle.
Inspiration pour un salon victorien avec un mur gris, parquet foncé, un manteau de cheminée en brique et une cheminée d'angle.

Зона гостиной - большое объединённое пространство, совмещённой с кухней-столовой. Это главное место в квартире, в котором собирается вся семья.
В зоне гостиной расположен большой диван, стеллаж для книг с выразительными мраморными полками и ТВ-зона с большой полированной мраморной панелью.
Историческая люстра с золотистыми элементами и хрустальными кристаллами на потолке диаметром около двух метров была куплена на аукционе в Европе. Рисунок люстры перекликается с рисунком персидского ковра лежащего под ней. Чугунная печь 19 века – это настоящая печь, которая стояла на норвежском паруснике 19 века. Печь сохранилась в идеальном состоянии. С помощью таких печей обогревали каюты парусника. При наступлении холодов и до включения отопления хозяева протапливают данную печь, чугун быстро отдает тепло воздуху и гостиная прогревается.
Выразительные оконные откосы обшиты дубовыми досками с тёплой подсветкой, которая выделяет рельеф исторического кирпича. С широкого подоконника открываются прекрасные виды на зелёный сквер и размеренную жизнь исторического центра Петербурга.
В ходе проектирования компоновка гостиной неоднократно пересматривалась, но основная идея дизайна интерьера в лофтовом стиле с открытым кирпичем, бетоном, брутальным массивом, визуальное разделение зон и сохранение исторических элементов - прожила до самого конца.
Одной из наиболее амбициозных идей была присвоить часть пространства чердака, на который могла вести красивая винтовая чугунная лестница с подсветкой.
После того, как были произведены замеры чердачного пространства, было решено отказаться от данной идеи в связи с недостаточным количеством свободной площади необходимой высоты.
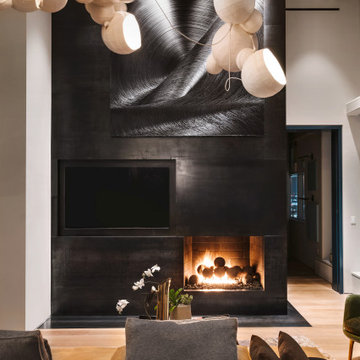
Idées déco pour un très grand salon contemporain avec un mur blanc, parquet clair, une cheminée d'angle, un manteau de cheminée en métal et un téléviseur encastré.

Residential Interior Decoration of a Bush surrounded Beach house by Camilla Molders Design
Architecture by Millar Roberston Architects
Photography by Derek Swalwell

Idées déco pour un salon gris et noir moderne de taille moyenne et ouvert avec un mur bleu, un sol en bois brun, une cheminée d'angle, aucun téléviseur et une salle de réception.
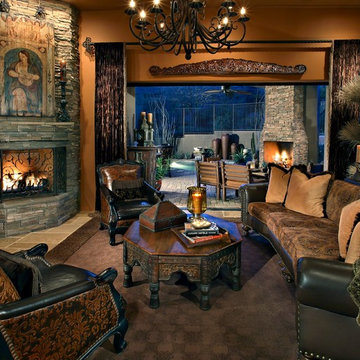
Pam Singleton/Image Photography
Aménagement d'un grand salon méditerranéen ouvert avec une cheminée d'angle, un sol en travertin, un manteau de cheminée en pierre, un sol beige, une salle de réception, un mur marron et aucun téléviseur.
Aménagement d'un grand salon méditerranéen ouvert avec une cheminée d'angle, un sol en travertin, un manteau de cheminée en pierre, un sol beige, une salle de réception, un mur marron et aucun téléviseur.
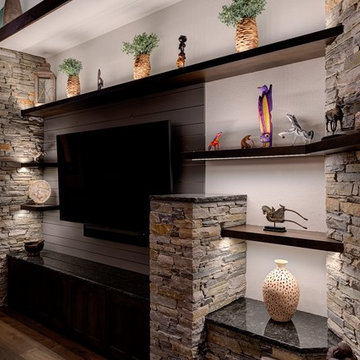
Idée de décoration pour un grand salon design ouvert avec un mur blanc, un sol en bois brun, une cheminée d'angle, un manteau de cheminée en pierre, un téléviseur encastré et un sol marron.

Idées déco pour un grand salon moderne ouvert avec une salle de réception, un sol en bois brun, une cheminée d'angle, un manteau de cheminée en pierre, un téléviseur fixé au mur, un sol marron et éclairage.

salon
Inspiration pour un grand salon beige et blanc traditionnel ouvert avec une bibliothèque ou un coin lecture, un mur noir, parquet peint, une cheminée d'angle, un manteau de cheminée en pierre de parement, un téléviseur fixé au mur, un sol noir et canapé noir.
Inspiration pour un grand salon beige et blanc traditionnel ouvert avec une bibliothèque ou un coin lecture, un mur noir, parquet peint, une cheminée d'angle, un manteau de cheminée en pierre de parement, un téléviseur fixé au mur, un sol noir et canapé noir.
Idées déco de salons noirs avec une cheminée d'angle
1