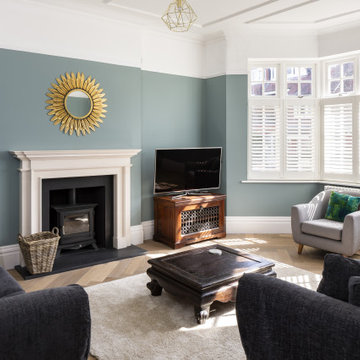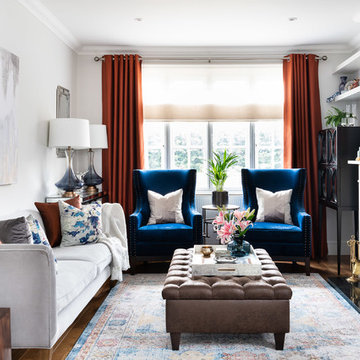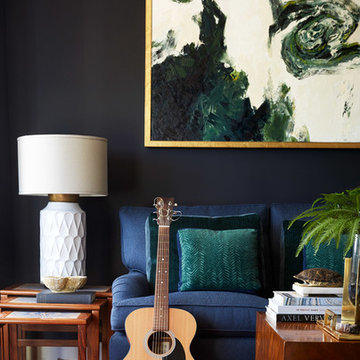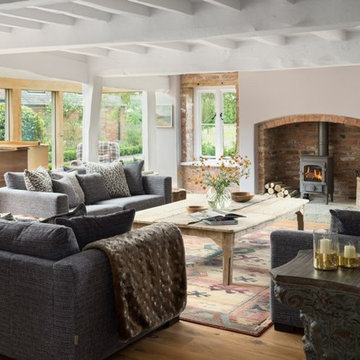Idées déco de salons noirs fermés
Trier par :
Budget
Trier par:Populaires du jour
1 - 20 sur 4 816 photos
1 sur 3

Réalisation d'un grand salon victorien fermé avec un mur bleu, parquet foncé, une cheminée standard, un téléviseur fixé au mur, un sol marron et boiseries.

Aménagement d'un salon classique fermé avec une cheminée standard, un manteau de cheminée en pierre, un téléviseur indépendant, un sol marron, un mur vert et un sol en bois brun.

This ceiling was designed and detailed by dSPACE Studio. We created a custom plaster mold that was fabricated by a Chicago plaster company and installed and finished on-site.

Inspiration pour un salon traditionnel de taille moyenne et fermé avec une bibliothèque ou un coin lecture, un mur noir, un sol en bois brun, aucune cheminée, un téléviseur fixé au mur, un sol marron et boiseries.

Angie Seckinger
Inspiration pour un grand salon traditionnel fermé avec un mur beige, une cheminée standard, un manteau de cheminée en pierre, éclairage et un plafond voûté.
Inspiration pour un grand salon traditionnel fermé avec un mur beige, une cheminée standard, un manteau de cheminée en pierre, éclairage et un plafond voûté.

Our San Francisco studio designed this beautiful four-story home for a young newlywed couple to create a warm, welcoming haven for entertaining family and friends. In the living spaces, we chose a beautiful neutral palette with light beige and added comfortable furnishings in soft materials. The kitchen is designed to look elegant and functional, and the breakfast nook with beautiful rust-toned chairs adds a pop of fun, breaking the neutrality of the space. In the game room, we added a gorgeous fireplace which creates a stunning focal point, and the elegant furniture provides a classy appeal. On the second floor, we went with elegant, sophisticated decor for the couple's bedroom and a charming, playful vibe in the baby's room. The third floor has a sky lounge and wine bar, where hospitality-grade, stylish furniture provides the perfect ambiance to host a fun party night with friends. In the basement, we designed a stunning wine cellar with glass walls and concealed lights which create a beautiful aura in the space. The outdoor garden got a putting green making it a fun space to share with friends.
---
Project designed by ballonSTUDIO. They discreetly tend to the interior design needs of their high-net-worth individuals in the greater Bay Area and to their second home locations.
For more about ballonSTUDIO, see here: https://www.ballonstudio.com/

Living room connected to entry/breezeway/dining through dutch door. Stained fir joists cap walls painted Sherwin William, Dark Night.
Photo by Paul Finkel

This is the model unit for modern live-work lofts. The loft features 23 foot high ceilings, a spiral staircase, and an open bedroom mezzanine.
Inspiration pour un salon urbain de taille moyenne et fermé avec un mur gris, sol en béton ciré, une cheminée standard, un sol gris, une salle de réception, aucun téléviseur, un manteau de cheminée en métal et éclairage.
Inspiration pour un salon urbain de taille moyenne et fermé avec un mur gris, sol en béton ciré, une cheminée standard, un sol gris, une salle de réception, aucun téléviseur, un manteau de cheminée en métal et éclairage.

The traditional design of this villa is softened with oversized comfy seating.
Exemple d'un salon chic fermé avec une salle de réception, un mur gris, parquet foncé, un poêle à bois, un manteau de cheminée en bois, un sol marron et un plafond voûté.
Exemple d'un salon chic fermé avec une salle de réception, un mur gris, parquet foncé, un poêle à bois, un manteau de cheminée en bois, un sol marron et un plafond voûté.

Cette image montre un grand salon traditionnel fermé avec une salle de réception, un mur gris, une cheminée standard, un manteau de cheminée en plâtre et un téléviseur indépendant.

Cette image montre un salon marin de taille moyenne et fermé avec un mur gris et un sol beige.

Photography: Garett + Carrie Buell of Studiobuell/ studiobuell.com
Exemple d'un grand salon chic fermé avec un sol en bois brun, un bar de salon et un mur gris.
Exemple d'un grand salon chic fermé avec un sol en bois brun, un bar de salon et un mur gris.

Living room makeover with a blue and copper colour scheme
Exemple d'un salon chic fermé avec un mur blanc, un sol en bois brun, une cheminée standard et un sol marron.
Exemple d'un salon chic fermé avec un mur blanc, un sol en bois brun, une cheminée standard et un sol marron.

Living room with fireplace, built-in shelves, and furniture.
Photographer: Rob Karosis
Inspiration pour un grand salon rustique fermé avec un mur blanc, une cheminée standard, un manteau de cheminée en pierre, un téléviseur fixé au mur, parquet foncé et un sol noir.
Inspiration pour un grand salon rustique fermé avec un mur blanc, une cheminée standard, un manteau de cheminée en pierre, un téléviseur fixé au mur, parquet foncé et un sol noir.

Asta Homes
Great Falls, VA 22066
Idée de décoration pour un salon victorien fermé avec une salle de réception, un mur jaune, une cheminée standard, aucun téléviseur et un sol blanc.
Idée de décoration pour un salon victorien fermé avec une salle de réception, un mur jaune, une cheminée standard, aucun téléviseur et un sol blanc.

Aménagement d'un salon éclectique de taille moyenne et fermé avec un mur bleu, un sol en bois brun et un sol rouge.

Unique Home Stays
Idées déco pour un salon campagne de taille moyenne et fermé avec un mur beige, parquet clair, un poêle à bois et un sol beige.
Idées déco pour un salon campagne de taille moyenne et fermé avec un mur beige, parquet clair, un poêle à bois et un sol beige.

Aménagement d'un salon moderne de taille moyenne et fermé avec une salle de réception, un mur beige, parquet foncé, une cheminée standard, un manteau de cheminée en métal, aucun téléviseur et un sol marron.

Photography | Simon Maxwell | https://simoncmaxwell.photoshelter.com
Artwork | Kristjana Williams | www.kristjanaswilliams.com
Idées déco de salons noirs fermés
1
