Idées déco de salons oranges avec sol en béton ciré
Trier par :
Budget
Trier par:Populaires du jour
1 - 20 sur 143 photos
1 sur 3

This is the model unit for modern live-work lofts. The loft features 23 foot high ceilings, a spiral staircase, and an open bedroom mezzanine.
Inspiration pour un salon urbain de taille moyenne et fermé avec un mur gris, sol en béton ciré, une cheminée standard, un sol gris, une salle de réception, aucun téléviseur, un manteau de cheminée en métal et éclairage.
Inspiration pour un salon urbain de taille moyenne et fermé avec un mur gris, sol en béton ciré, une cheminée standard, un sol gris, une salle de réception, aucun téléviseur, un manteau de cheminée en métal et éclairage.

Paul Dyer Photography
While we appreciate your love for our work, and interest in our projects, we are unable to answer every question about details in our photos. Please send us a private message if you are interested in our architectural services on your next project.

Sean Airhart
Aménagement d'un salon contemporain avec un manteau de cheminée en béton, sol en béton ciré, un mur gris, une cheminée standard et un téléviseur encastré.
Aménagement d'un salon contemporain avec un manteau de cheminée en béton, sol en béton ciré, un mur gris, une cheminée standard et un téléviseur encastré.

The two story Living Room is open to Dining. This view shows the plywood sheets on wall and ceiling - they extend to exterior.
Inspiration pour un salon minimaliste avec un manteau de cheminée en béton et sol en béton ciré.
Inspiration pour un salon minimaliste avec un manteau de cheminée en béton et sol en béton ciré.

Cette photo montre un grand salon tendance ouvert avec un mur blanc, sol en béton ciré, une cheminée ribbon, un manteau de cheminée en béton, un téléviseur fixé au mur, un sol gris et un plafond en bois.
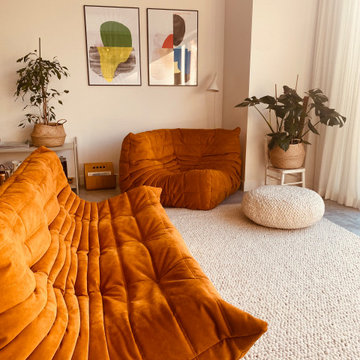
The lounge are uses modular sofas for maximum flexibility. The sofas are arranged facing the garden. A Moroccan custom made boucle rug adds texture and warmth to the space and carefully defines the lounge area. No coffee table, instead smaller side tables for increased movability.

The owners of this downtown Wichita condo contacted us to design a fireplace for their loft living room. The faux I-beam was the solution to hiding the duct work necessary to properly vent the gas fireplace. The ceiling height of the room was approximately 20' high. We used a mixture of real stone veneer, metallic tile, & black metal to create this unique fireplace design. The division of the faux I-beam between the materials brings the focus down to the main living area.
Photographer: Fred Lassmann

Home of Emily Wright of Nancybird.
Photography by Neil Preito
Living space with polished concrete floors, a built in fireplace and purpose-built shelving for indoor plants to catch the northern sunlight. Timber framed windows border an internal courtyard that provides natural light. Dining space with built-in timber furniture and custom leather seating. Kitchen in the distance. Timber open shelving and cabinets in the kitchen. Hand made sky blue ceramic tiles line the cooktop splash back. Stand alone cooktop. Carrara Marble benchtop, timber floor boards, hand made tiles, timber kitchen, open shelving, blackboard, walk-in pantry, stainless steel appliances

This simple, straw-bale volume opens to a south-facing terrace, connecting it to the forest glade, and a more intimate queen bed sized sleeping bay.
© Eric Millette Photography

Living room looking towards the North Cascades.
Image by Steve Brousseau
Cette image montre un petit salon urbain ouvert avec un mur blanc, sol en béton ciré, un poêle à bois, un sol gris et un manteau de cheminée en plâtre.
Cette image montre un petit salon urbain ouvert avec un mur blanc, sol en béton ciré, un poêle à bois, un sol gris et un manteau de cheminée en plâtre.
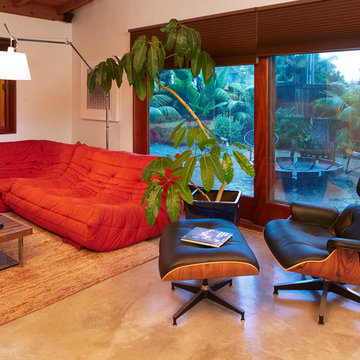
Exemple d'un salon rétro de taille moyenne et ouvert avec un mur blanc, sol en béton ciré, cheminée suspendue et un téléviseur fixé au mur.
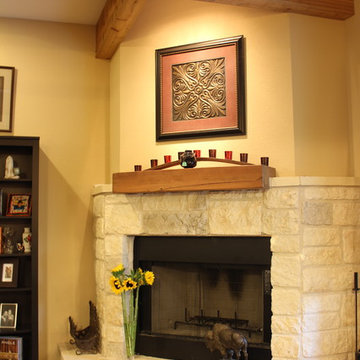
Réalisation d'un salon tradition de taille moyenne et ouvert avec sol en béton ciré, une cheminée d'angle, un manteau de cheminée en pierre, un téléviseur fixé au mur et un mur beige.
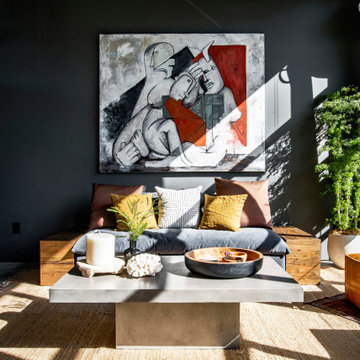
Idée de décoration pour un salon urbain de taille moyenne et fermé avec un mur gris, sol en béton ciré, aucune cheminée, un téléviseur fixé au mur et un sol gris.
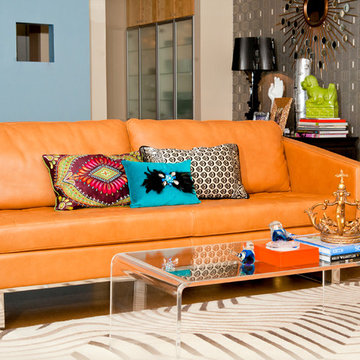
Red Egg Design Group | Mid Century Modern home in Phoenix, AZ | Courtney Lively Photography
Idée de décoration pour un salon minimaliste avec sol en béton ciré.
Idée de décoration pour un salon minimaliste avec sol en béton ciré.

Dan Arnold Photo
Idée de décoration pour un salon urbain avec sol en béton ciré, un sol gris, un mur gris et un téléviseur fixé au mur.
Idée de décoration pour un salon urbain avec sol en béton ciré, un sol gris, un mur gris et un téléviseur fixé au mur.

Foto Lucia Ludwig
Aménagement d'un grand salon moderne ouvert avec un mur blanc, sol en béton ciré, un manteau de cheminée en béton, une cheminée d'angle, un sol gris et canapé noir.
Aménagement d'un grand salon moderne ouvert avec un mur blanc, sol en béton ciré, un manteau de cheminée en béton, une cheminée d'angle, un sol gris et canapé noir.

Waterfront house Archipelago
Réalisation d'un grand salon minimaliste ouvert avec une salle de réception, un mur gris, sol en béton ciré, aucune cheminée et aucun téléviseur.
Réalisation d'un grand salon minimaliste ouvert avec une salle de réception, un mur gris, sol en béton ciré, aucune cheminée et aucun téléviseur.

Cette photo montre un salon montagne avec sol en béton ciré, un sol gris, un mur gris et une cheminée standard.

In the case of the Ivy Lane residence, the al fresco lifestyle defines the design, with a sun-drenched private courtyard and swimming pool demanding regular outdoor entertainment.
By turning its back to the street and welcoming northern views, this courtyard-centred home invites guests to experience an exciting new version of its physical location.
A social lifestyle is also reflected through the interior living spaces, led by the sunken lounge, complete with polished concrete finishes and custom-designed seating. The kitchen, additional living areas and bedroom wings then open onto the central courtyard space, completing a sanctuary of sheltered, social living.
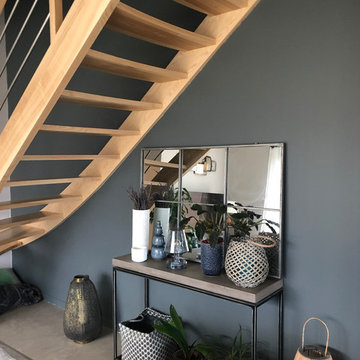
A moins de dormir sous les marches de votre escalier tel Harry Potter, cet endroit étriqué reste une surface sans fonction dans votre intérieur. Pour ce projet, la maîtresse de maison aime la déco donc cet endroit lui est réservé pour qu'elle se fasse plaisir et agencer sa déco au gré de ses envies.
Idées déco de salons oranges avec sol en béton ciré
1