Idées déco de salons oranges avec un manteau de cheminée en béton
Trier par :
Budget
Trier par:Populaires du jour
1 - 20 sur 75 photos
1 sur 3

This custom home built above an existing commercial building was designed to be an urban loft. The firewood neatly stacked inside the custom blue steel metal shelves becomes a design element of the fireplace. Photo by Lincoln Barber

Sean Airhart
Aménagement d'un salon contemporain avec un manteau de cheminée en béton, sol en béton ciré, un mur gris, une cheminée standard et un téléviseur encastré.
Aménagement d'un salon contemporain avec un manteau de cheminée en béton, sol en béton ciré, un mur gris, une cheminée standard et un téléviseur encastré.
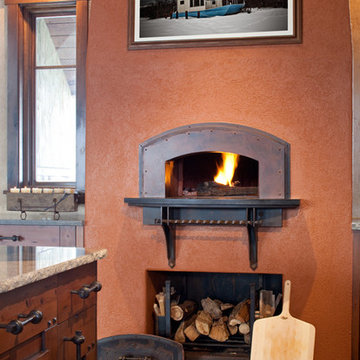
Idées déco pour un grand salon classique ouvert avec un mur orange, parquet foncé, une cheminée standard et un manteau de cheminée en béton.
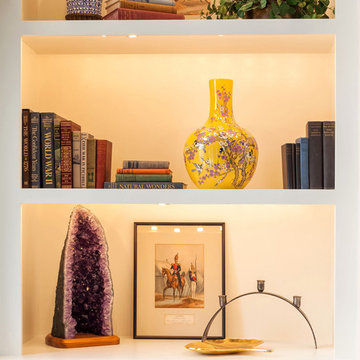
It’s all about detail in this living room! To contrast with the tailored foundation, set through the contemporary furnishings we chose, we added color, texture, and scale through the home decor. Large display shelves beautifully showcase the client’s unique collection of books and antiques, drawing the eyes up to the accent artwork.
Durable fabrics will keep this living room looking pristine for years to come, which make cleaning and maintaining the sofa and chairs effortless and efficient.
Designed by Michelle Yorke Interiors who also serves Seattle as well as Seattle's Eastside suburbs from Mercer Island all the way through Cle Elum.
For more about Michelle Yorke, click here: https://michelleyorkedesign.com/
To learn more about this project, click here: https://michelleyorkedesign.com/lake-sammamish-waterfront/

Aménagement d'un salon moderne de taille moyenne et ouvert avec un mur jaune, un sol en carrelage de porcelaine, une cheminée standard, un manteau de cheminée en béton, une salle de réception, aucun téléviseur et un sol marron.

In the case of the Ivy Lane residence, the al fresco lifestyle defines the design, with a sun-drenched private courtyard and swimming pool demanding regular outdoor entertainment.
By turning its back to the street and welcoming northern views, this courtyard-centred home invites guests to experience an exciting new version of its physical location.
A social lifestyle is also reflected through the interior living spaces, led by the sunken lounge, complete with polished concrete finishes and custom-designed seating. The kitchen, additional living areas and bedroom wings then open onto the central courtyard space, completing a sanctuary of sheltered, social living.
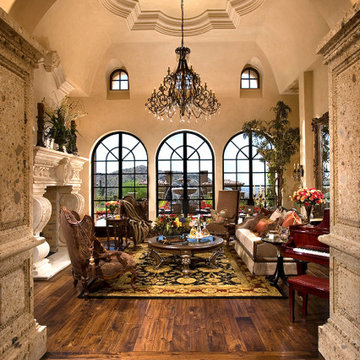
This traditional & moody living room features traditional furniture and a round wood coffee table in the center of a black and gold rug. A built-in fireplace with custom molding acts as the focal point of the room.
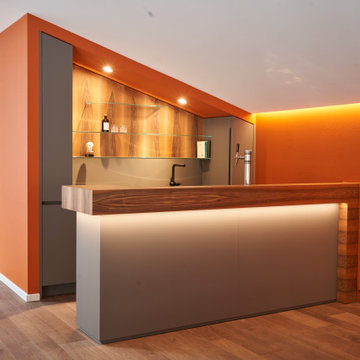
Idées déco pour un très grand salon contemporain ouvert avec une salle de réception, un mur orange, un sol en bois brun, une cheminée standard, un manteau de cheminée en béton et un sol gris.
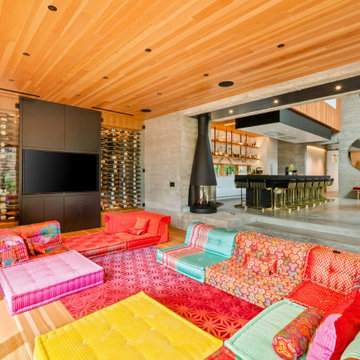
Réalisation d'un salon design ouvert avec parquet clair, une cheminée d'angle, un manteau de cheminée en béton, un téléviseur encastré, un plafond en bois et un sol beige.

The two story Living Room is open to Dining. This view shows the plywood sheets on wall and ceiling - they extend to exterior.
Inspiration pour un salon minimaliste avec un manteau de cheminée en béton et sol en béton ciré.
Inspiration pour un salon minimaliste avec un manteau de cheminée en béton et sol en béton ciré.

Photographer: Terri Glanger
Inspiration pour un salon design ouvert avec un mur jaune, un sol en bois brun, aucun téléviseur, un sol orange, une cheminée standard et un manteau de cheminée en béton.
Inspiration pour un salon design ouvert avec un mur jaune, un sol en bois brun, aucun téléviseur, un sol orange, une cheminée standard et un manteau de cheminée en béton.

Foto Lucia Ludwig
Aménagement d'un grand salon moderne ouvert avec un mur blanc, sol en béton ciré, un manteau de cheminée en béton, une cheminée d'angle, un sol gris et canapé noir.
Aménagement d'un grand salon moderne ouvert avec un mur blanc, sol en béton ciré, un manteau de cheminée en béton, une cheminée d'angle, un sol gris et canapé noir.
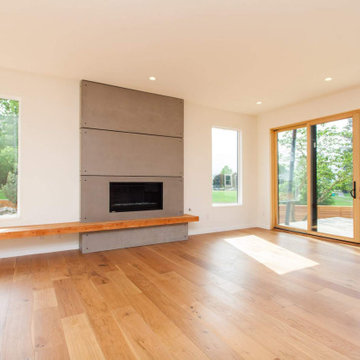
Aménagement d'un salon moderne de taille moyenne et fermé avec une salle de réception, un mur blanc, parquet clair, une cheminée standard, un manteau de cheminée en béton, aucun téléviseur et un sol marron.
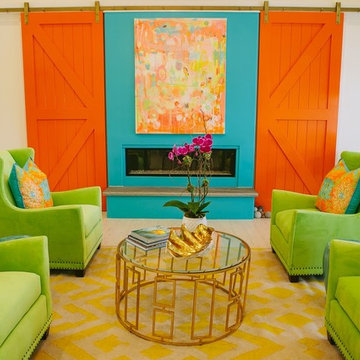
Cette photo montre un très grand salon bord de mer ouvert avec une salle de réception, un mur blanc, parquet clair, une cheminée ribbon, un manteau de cheminée en béton et aucun téléviseur.

Fu-Tung Cheng, CHENG Design
• Dining Space + Great Room, House 6 Concrete and Wood Home
House 6, is Cheng Design’s sixth custom home project, was redesigned and constructed from top-to-bottom. The project represents a major career milestone thanks to the unique and innovative use of concrete, as this residence is one of Cheng Design’s first-ever ‘hybrid’ structures, constructed as a combination of wood and concrete.
Photography: Matthew Millman
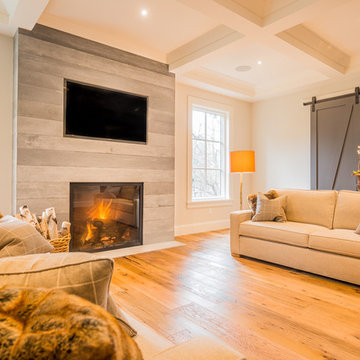
Modern, concrete fireplace surround with build-in media wall. Distressed concrete panels are used to give this fireplace surround an modern look & feel.
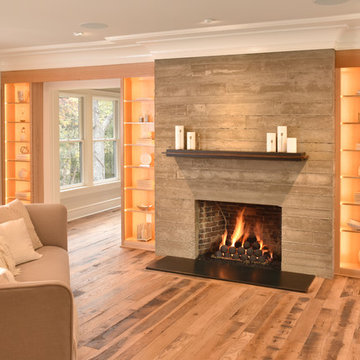
Paul Gates Photography
Réalisation d'un salon tradition ouvert avec un sol en bois brun, une cheminée standard, un manteau de cheminée en béton, un sol marron et un mur gris.
Réalisation d'un salon tradition ouvert avec un sol en bois brun, une cheminée standard, un manteau de cheminée en béton, un sol marron et un mur gris.
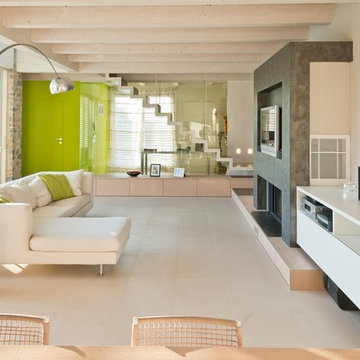
Luciano Elsano
Aménagement d'un salon contemporain ouvert avec un mur blanc, une cheminée ribbon et un manteau de cheminée en béton.
Aménagement d'un salon contemporain ouvert avec un mur blanc, une cheminée ribbon et un manteau de cheminée en béton.
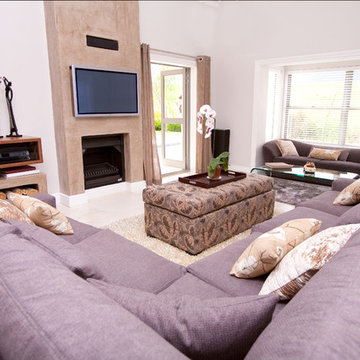
Shelley Hewitt Interiors by One Design Interior Collective
Adriaan Louw Photography
Cette photo montre un salon tendance avec un manteau de cheminée en béton et un mur blanc.
Cette photo montre un salon tendance avec un manteau de cheminée en béton et un mur blanc.
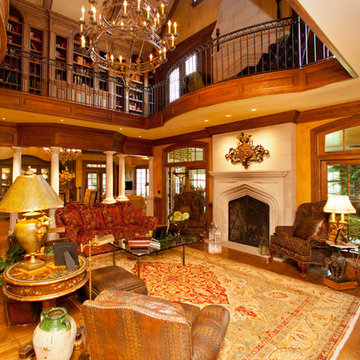
Réalisation d'un salon tradition de taille moyenne et ouvert avec une salle de réception, un mur beige, un sol en bois brun, une cheminée standard, un manteau de cheminée en béton, aucun téléviseur et un sol marron.
Idées déco de salons oranges avec un manteau de cheminée en béton
1