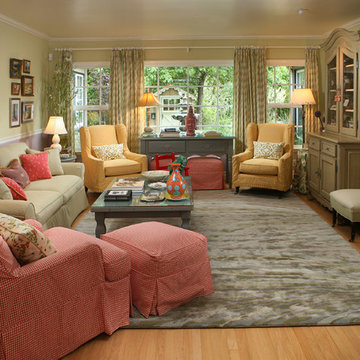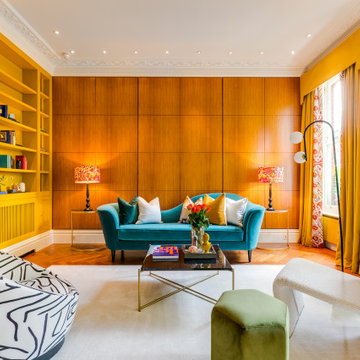Idées déco de salons oranges avec un mur vert
Trier par :
Budget
Trier par:Populaires du jour
1 - 20 sur 114 photos

This entry/living room features maple wood flooring, Hubbardton Forge pendant lighting, and a Tansu Chest. A monochromatic color scheme of greens with warm wood give the space a tranquil feeling.
Photo by: Tom Queally

Photo by William Psolka
Cette image montre un salon traditionnel avec un mur vert.
Cette image montre un salon traditionnel avec un mur vert.

Part of a full renovation in a Brooklyn brownstone a modern linear fireplace is surrounded by white stacked stone and contrasting custom built dark wood cabinetry. A limestone mantel separates the stone from a large TV and creates a focal point for the room.
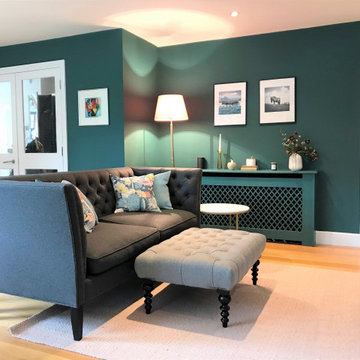
Beauituful dark teal walls complimented against the light hardwood floor and softened with a large cream rug, deep buttoned grey sofa and light grey buttoned footstall. Styled with shades teal, coral, cream and yellow soft furnishings and objets.
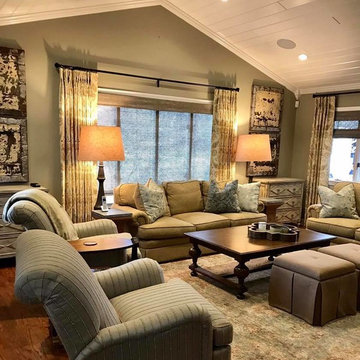
Inspiration pour un grand salon traditionnel ouvert avec une salle de réception, un mur vert, un sol en bois brun et un sol marron.
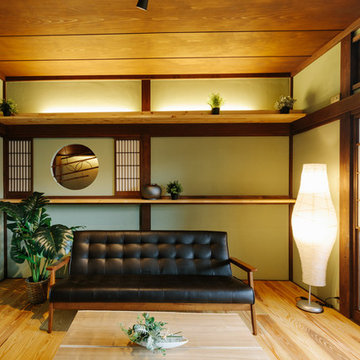
Réalisation d'un salon avec un mur vert, un sol en bois brun, aucun téléviseur, un sol beige et canapé noir.

This newly built Old Mission style home gave little in concessions in regards to historical accuracies. To create a usable space for the family, Obelisk Home provided finish work and furnishings but in needed to keep with the feeling of the home. The coffee tables bunched together allow flexibility and hard surfaces for the girls to play games on. New paint in historical sage, window treatments in crushed velvet with hand-forged rods, leather swivel chairs to allow “bird watching” and conversation, clean lined sofa, rug and classic carved chairs in a heavy tapestry to bring out the love of the American Indian style and tradition.
Original Artwork by Jane Troup
Photos by Jeremy Mason McGraw
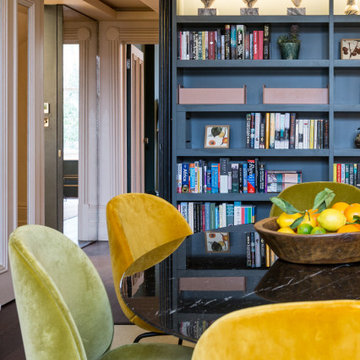
This elegant room with its dark walls is a sumptuous space that also incorporates an oval dining table.
Idée de décoration pour un grand salon victorien fermé avec une salle de réception, un mur vert, parquet foncé, une cheminée standard, un manteau de cheminée en pierre et un sol marron.
Idée de décoration pour un grand salon victorien fermé avec une salle de réception, un mur vert, parquet foncé, une cheminée standard, un manteau de cheminée en pierre et un sol marron.
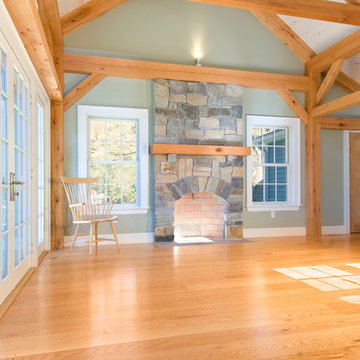
Red Oak flooring and structural timbers from Hull Forest Products. Photo by Damianos Photography.
Exemple d'un grand salon montagne avec un mur vert, un sol en bois brun, une cheminée standard et un manteau de cheminée en pierre.
Exemple d'un grand salon montagne avec un mur vert, un sol en bois brun, une cheminée standard et un manteau de cheminée en pierre.
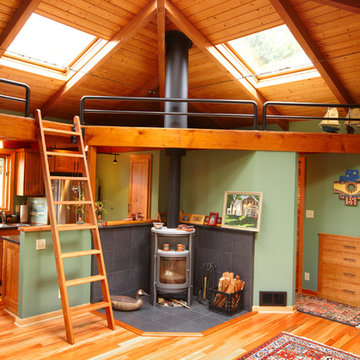
Steve Smith, ImaginePhotographics
Idées déco pour un salon montagne avec un mur vert, un sol en bois brun et un poêle à bois.
Idées déco pour un salon montagne avec un mur vert, un sol en bois brun et un poêle à bois.
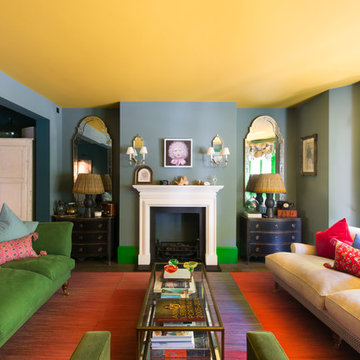
Beautiful touches of artistry have been applied to each interior pocket – from moody greens set against emerald tiling to happy collisions of primary colours.
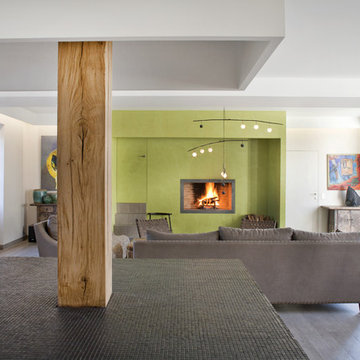
Olivier Chabaud
Cette photo montre un salon éclectique ouvert avec un mur vert, sol en stratifié, une cheminée standard, un sol gris et un plafond décaissé.
Cette photo montre un salon éclectique ouvert avec un mur vert, sol en stratifié, une cheminée standard, un sol gris et un plafond décaissé.

James Lockhart photography
Idée de décoration pour un grand salon tradition fermé avec un mur vert, un sol en bois brun, une cheminée standard et un manteau de cheminée en pierre.
Idée de décoration pour un grand salon tradition fermé avec un mur vert, un sol en bois brun, une cheminée standard et un manteau de cheminée en pierre.
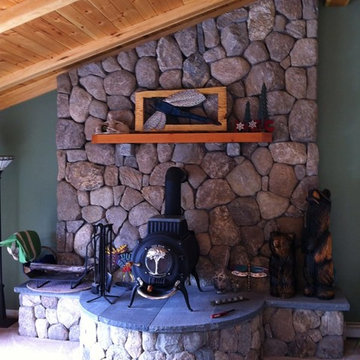
This gorgeous rustic inspired cobblestone fireplace is made Coastline natural thin stone veneer from the Quarry Mill. Coastline is a natural New England cobblestone. The pieces of natural stone veneer come in various colors, shapes and sizes. Coastline has a weathered and naturally rough texture with mainly earth tones. This thin stone veneer is a great fit on lake houses or coastal homes. Stones of this style can also be referred to as boulders or round side out stone. Coastline is unique because it is not a quarried stone by rather a natural fieldstone. Cobblestones can be used for both interior and exterior applications and are well suited for both large and small projects. For masons who are comfortable with and have experience installing cobblestones, they typically go quickly and have a medium to low installation cost.
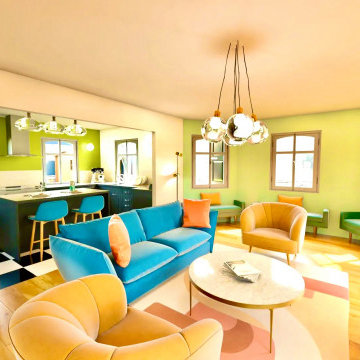
Rénovation et aménagement d'un grand salon ouvert sur la cuisine, avec la particularité d'une alcôve baignée de lumière. Les clients ont souhaité ouvrir l'espace entre les trois pièces de vie : salon, salle à manger et la cuisine. Des couleurs vives sont venues rehausser l'ensemble.
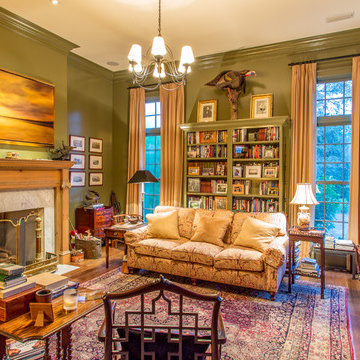
Aménagement d'un salon classique fermé avec une salle de réception, un mur vert, un sol en bois brun, une cheminée standard et aucun téléviseur.
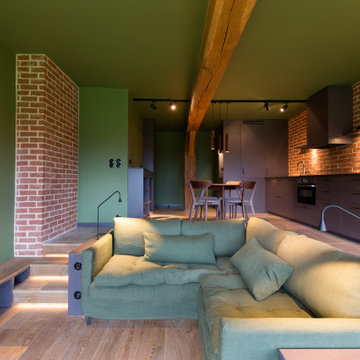
Cette photo montre un salon industriel de taille moyenne et ouvert avec un mur vert, un sol marron et un mur en parement de brique.
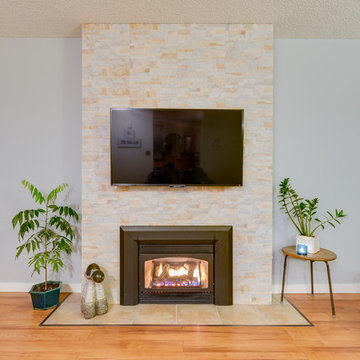
Idée de décoration pour un salon tradition de taille moyenne et ouvert avec une salle de réception, un mur vert, un sol en bois brun, une cheminée standard, un manteau de cheminée en carrelage et un téléviseur fixé au mur.
Idées déco de salons oranges avec un mur vert
1
