Idées déco de salons ouverts
Trier par :
Budget
Trier par:Populaires du jour
1 - 20 sur 26 photos
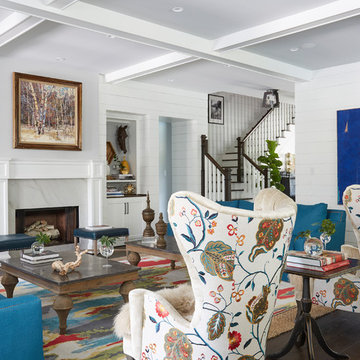
Mike Kaskel
Cette photo montre un salon chic ouvert avec une salle de réception, un mur blanc, parquet foncé, une cheminée standard, un sol marron et un manteau de cheminée en pierre.
Cette photo montre un salon chic ouvert avec une salle de réception, un mur blanc, parquet foncé, une cheminée standard, un sol marron et un manteau de cheminée en pierre.
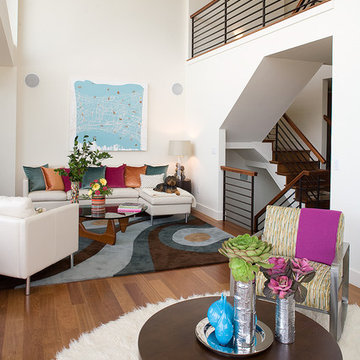
Double-height ceilinged living room. Divided into two seating and entertaining areas. White walls, white leather sectional, and colorful pillows in fuschia, copper, and teal.
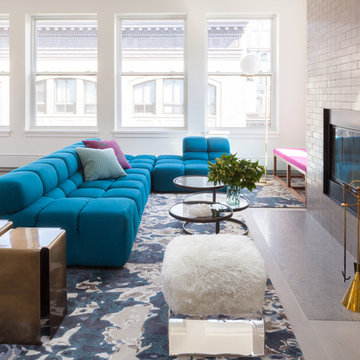
Notable decor elements include: Flos IC floor lamp in brass, B&B Italia Tufty time sofa in teal, vintage swivel coffee table from House of Honey, FTF Design custom bench upholstered in Clerici Tessuto Brochier Bosforo fabric in fuschia, Rug Art custom rug in an abstract pattern in blue, black, cream and taupe, modernist brass fireplace tools from Patrick Parrish, Gentner design Baltic side tables in patinated brass, Jean De Merry Diva Stool and pillows in Casamance Capucine in fuschia and Casamance Soprano squares velvet in sky.
Photos: Francesco Bertocci
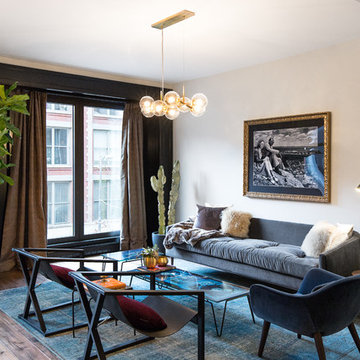
Anne Ruthman
Réalisation d'un salon design de taille moyenne et ouvert avec une salle de réception, un mur noir, parquet clair, aucun téléviseur et éclairage.
Réalisation d'un salon design de taille moyenne et ouvert avec une salle de réception, un mur noir, parquet clair, aucun téléviseur et éclairage.
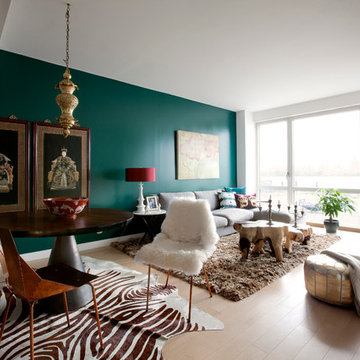
Réalisation d'un salon design de taille moyenne et ouvert avec une salle de réception, un mur vert et parquet clair.
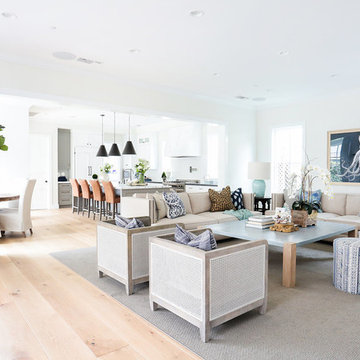
Interior Design by Blackband Design 949.872.2234 www.blackbanddesign.com
Home Build & Design by: Graystone Custom Builders, Inc. Newport Beach, CA (949) 466-0900
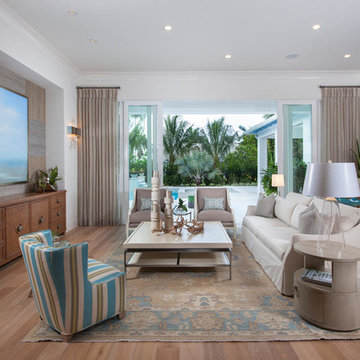
Idée de décoration pour un salon ethnique ouvert avec une salle de réception, parquet clair, aucun téléviseur et éclairage.
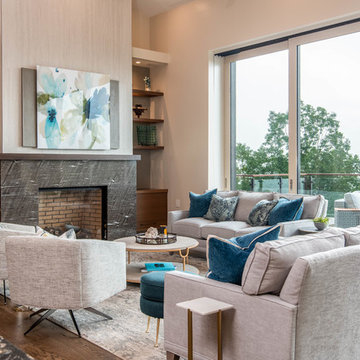
Cette image montre un grand salon vintage ouvert avec parquet foncé, une cheminée standard, un mur beige, un manteau de cheminée en carrelage et un sol marron.
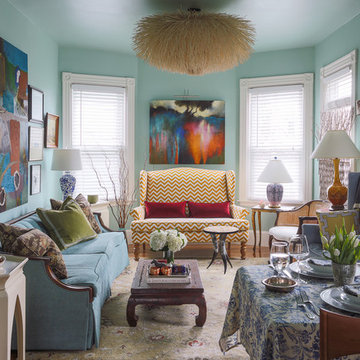
A nostalgic but modern hue covers the walls and ceiling of the living room. The oil painting centered over the heirloom chevron settee offers a chance to pull color for a painterly palette. The ceiling fixture is made of twigs.
Photograph © Eric Roth Photography.
A love of blues and greens and a desire to feel connected to family were the key elements requested to be reflected in this home.
Project designed by Boston interior design studio Dane Austin Design. They serve Boston, Cambridge, Hingham, Cohasset, Newton, Weston, Lexington, Concord, Dover, Andover, Gloucester, as well as surrounding areas.
For more about Dane Austin Design, click here: https://daneaustindesign.com/
To learn more about this project, click here:
https://daneaustindesign.com/roseclair-residence
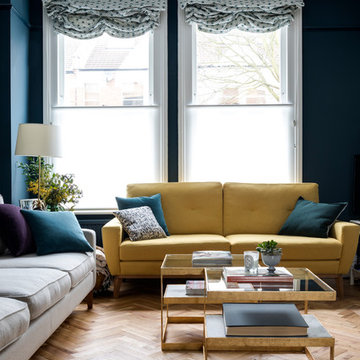
Glamorous living room in a Victorian terraced house in Fulham, SW6. Photo by Chris Snook
Cette image montre un salon traditionnel ouvert avec un mur bleu, un sol en bois brun et un sol beige.
Cette image montre un salon traditionnel ouvert avec un mur bleu, un sol en bois brun et un sol beige.
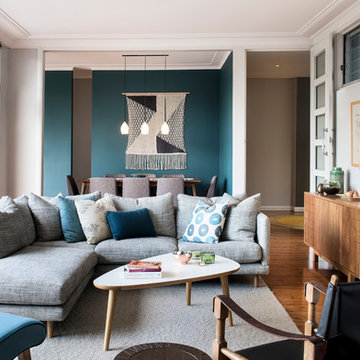
Photography by
Thomas Dalhoff
Idées déco pour un salon classique ouvert avec un mur gris, parquet clair, une cheminée standard et un manteau de cheminée en pierre.
Idées déco pour un salon classique ouvert avec un mur gris, parquet clair, une cheminée standard et un manteau de cheminée en pierre.

The great room provides plenty of space for open dining. The stairs leads up to the artist's studio, stairs lead down to the garage.
Cette image montre un salon marin de taille moyenne et ouvert avec un mur blanc, parquet clair, aucune cheminée, un sol beige et éclairage.
Cette image montre un salon marin de taille moyenne et ouvert avec un mur blanc, parquet clair, aucune cheminée, un sol beige et éclairage.
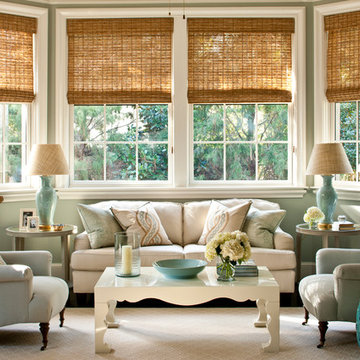
Laurey Glenn
Idées déco pour un grand salon classique ouvert avec un mur vert, une salle de réception et aucun téléviseur.
Idées déco pour un grand salon classique ouvert avec un mur vert, une salle de réception et aucun téléviseur.
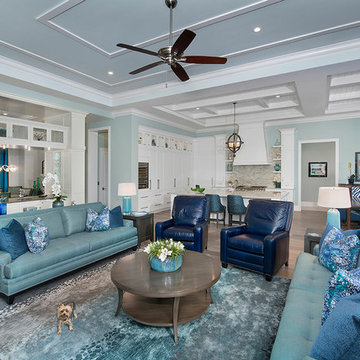
Idées déco pour un salon bord de mer ouvert avec un mur vert, parquet clair et aucune cheminée.
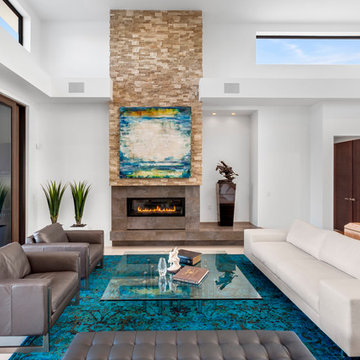
ginger photogrphay
Cette photo montre un salon tendance ouvert avec une salle de réception, un mur blanc et une cheminée ribbon.
Cette photo montre un salon tendance ouvert avec une salle de réception, un mur blanc et une cheminée ribbon.
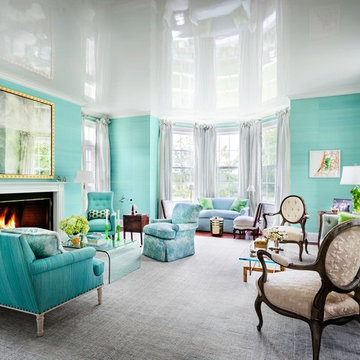
Design by Todd Klein and Joel Barkley featuring our Regency Bullseye Mantel in Statuary Marble
Idée de décoration pour un salon tradition de taille moyenne et ouvert avec une salle de réception, un mur vert, moquette, une cheminée standard, un manteau de cheminée en bois, aucun téléviseur et un sol gris.
Idée de décoration pour un salon tradition de taille moyenne et ouvert avec une salle de réception, un mur vert, moquette, une cheminée standard, un manteau de cheminée en bois, aucun téléviseur et un sol gris.
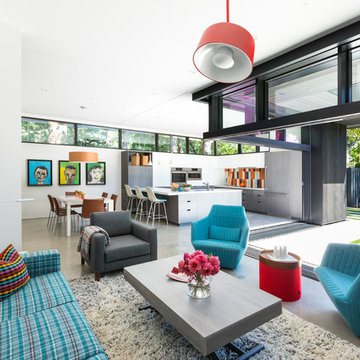
Aménagement d'un salon contemporain ouvert avec une salle de réception, un mur blanc, sol en béton ciré, aucune cheminée et un sol gris.
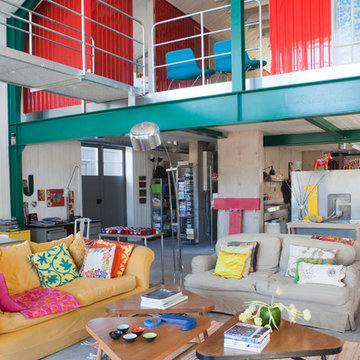
Katja Ragnstam
Aménagement d'un très grand salon éclectique ouvert avec un mur gris, sol en béton ciré et éclairage.
Aménagement d'un très grand salon éclectique ouvert avec un mur gris, sol en béton ciré et éclairage.
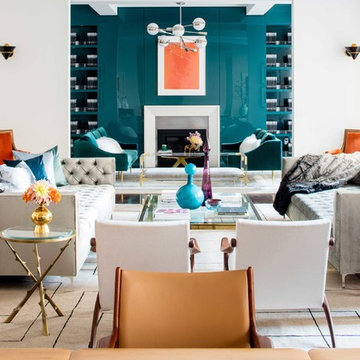
Situated along Manhattan’s prestigious “Gold Coast,” the building at 17 East 12th Street was developed by Rigby Asset Management, a New York-based real estate investment and development firm that specializes in rehabilitating underutilized commercial properties into high-end residential buildings. For the building’s model apartment, Rigby enlisted Nicole Fuller Interiors to create a bold and luxurious environment that complemented the grand vision of project architect, Bromley Caldari. Fuller specified products from her not-so-little black book of design resources to stage the space with museum-quality artworks, precious antiques, statement light fixtures, and contemporary furnishings, rugs, and window treatments.
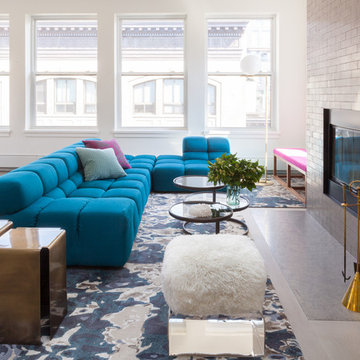
Notable decor elements include: Flos IC floor lamp in brass, B&B Italia Tufty time sofa in teal, vintage swivel coffee table from House of Honey, FTF Design custom bench upholstered in Clerici Tessuto Brochier Bosforo fabric in fuschia, Rug Art custom rug in an abstract pattern in blue, black, cream and taupe, modernist brass fireplace tools from Patrick Parrish, Gentner design Baltic side tables in patinated brass, Jean De Merry Diva Stool and pillows in Casamance Capucine in fuschia and Casamance Soprano squares velvet in sky.
Photos: Francesco Bertocci
Idées déco de salons ouverts
1