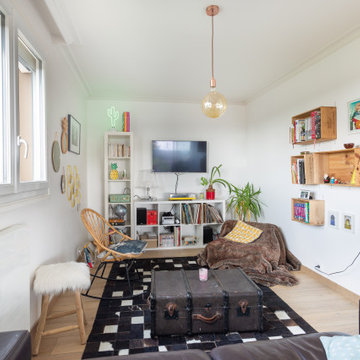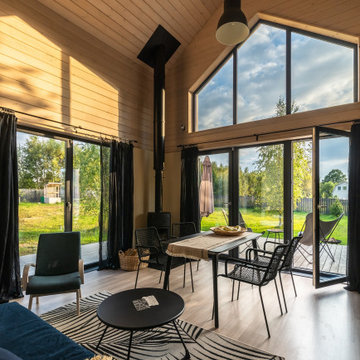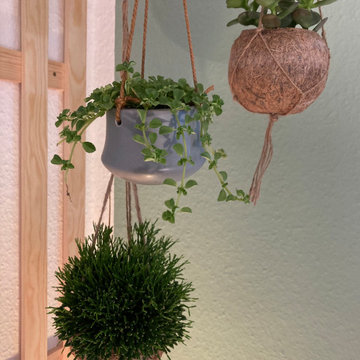Idées déco de salons
Trier par :
Budget
Trier par:Populaires du jour
1 - 20 sur 19 739 photos
1 sur 3
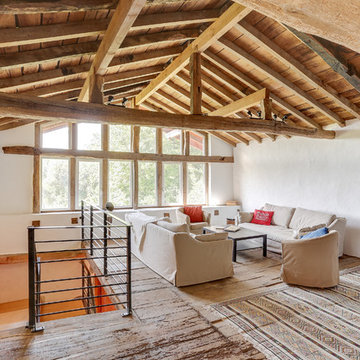
Johann Garcia
Aménagement d'un salon campagne de taille moyenne et ouvert avec un mur blanc, un sol en bois brun, aucune cheminée, aucun téléviseur et un sol marron.
Aménagement d'un salon campagne de taille moyenne et ouvert avec un mur blanc, un sol en bois brun, aucune cheminée, aucun téléviseur et un sol marron.
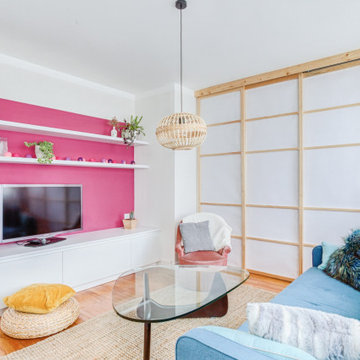
Espace salon fermé
Réalisation d'un salon design de taille moyenne et ouvert avec un mur rose, parquet clair, aucune cheminée et un téléviseur fixé au mur.
Réalisation d'un salon design de taille moyenne et ouvert avec un mur rose, parquet clair, aucune cheminée et un téléviseur fixé au mur.
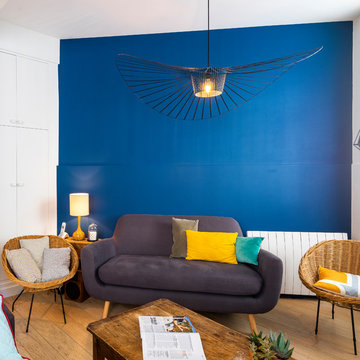
Re-looking du salon ouvert sur la cuisine/salle à manger. La couleur bleue ainsi que le luminaire délimite l'espace salon.
Photo : Léandre Cheron
Cette photo montre un salon tendance de taille moyenne avec un mur bleu, parquet clair, aucune cheminée, une salle de réception, un sol beige et éclairage.
Cette photo montre un salon tendance de taille moyenne avec un mur bleu, parquet clair, aucune cheminée, une salle de réception, un sol beige et éclairage.
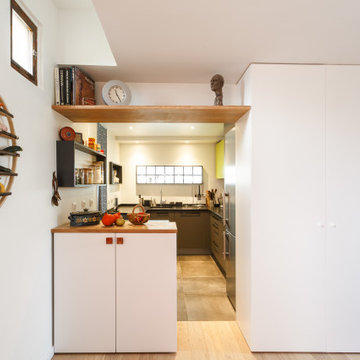
Plusieurs hauteurs de faux plafonds ont été nécessaires pour relier le plafond du salon avec celui du placard qui permet d'intégrer les spots et celui de la cuisine qui abrite l'évacuation de la hotte.
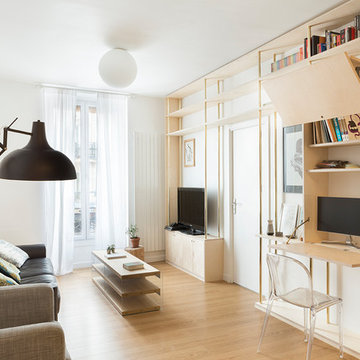
Maude Artarit
Idée de décoration pour un petit salon design ouvert avec un mur blanc, parquet clair, aucune cheminée, un téléviseur indépendant, un sol beige, une salle de réception et éclairage.
Idée de décoration pour un petit salon design ouvert avec un mur blanc, parquet clair, aucune cheminée, un téléviseur indépendant, un sol beige, une salle de réception et éclairage.

adapted from picture that client loved for their home, made arched top that was a rectangular box.
Cette image montre un salon traditionnel avec un mur blanc, un sol en bois brun, une cheminée standard et un manteau de cheminée en plâtre.
Cette image montre un salon traditionnel avec un mur blanc, un sol en bois brun, une cheminée standard et un manteau de cheminée en plâtre.
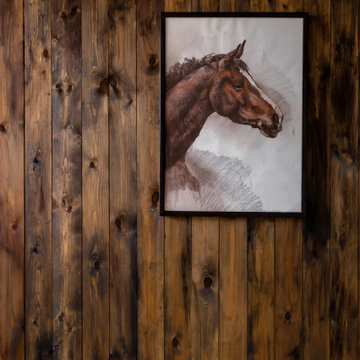
Студия 44 м2 со свободной планировкой, спальней в алькове, кухней с барной зоной, уютным санузлом и лоджией оранжереей. Яркий пример экономичного интерьера, который насыщен уникальными предметами и мебелью, сделанными своими руками! В отделке и декоре были использованы экологичные и доступные материалы: дерево, камень, натуральный текстиль, лен, хлопок. Коллекция картин, написанных автором проекта, и множество вещиц, привезенных из разных уголков света, наполняют атмосферу уютом.

We completely updated this home from the outside to the inside. Every room was touched because the owner wanted to make it very sell-able. Our job was to lighten, brighten and do as many updates as we could on a shoe string budget. We started with the outside and we cleared the lakefront so that the lakefront view was open to the house. We also trimmed the large trees in the front and really opened the house up, before we painted the home and freshen up the landscaping. Inside we painted the house in a white duck color and updated the existing wood trim to a modern white color. We also installed shiplap on the TV wall and white washed the existing Fireplace brick. We installed lighting over the kitchen soffit as well as updated the can lighting. We then updated all 3 bathrooms. We finished it off with custom barn doors in the newly created office as well as the master bedroom. We completed the look with custom furniture!

Jenna Sue
Inspiration pour un grand salon rustique ouvert avec un mur gris, parquet clair, une cheminée standard, un manteau de cheminée en pierre et un sol gris.
Inspiration pour un grand salon rustique ouvert avec un mur gris, parquet clair, une cheminée standard, un manteau de cheminée en pierre et un sol gris.
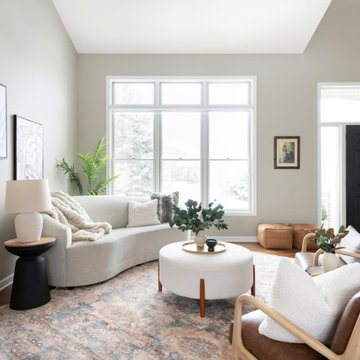
Prior to moving into their "new" home, they decided to enlist the help of a designer to set and style the house right from the beginning. They reached out to Happy Place Interiors. Shortly after moving in, Melanie met them at their home. They had already purchased all the furniture and decor, could wasn't sure what worked where or how to create a good flow. This is where Melanie came in. Using only what they had already purchased, she styled their home and put it all together for them. Not only did their home look amazing right away, it removed the stress of trying to figure out it on their own. They loved it and had said it was styled in a way they never would have thought of and looked better than they could have dreamed.

Création d'un salon cosy et fonctionnel (canapé convertible) mélangeant le style scandinave et industriel.
Cette image montre un salon blanc et bois nordique de taille moyenne et fermé avec un mur vert, parquet clair, un sol beige, un plafond décaissé et un téléviseur fixé au mur.
Cette image montre un salon blanc et bois nordique de taille moyenne et fermé avec un mur vert, parquet clair, un sol beige, un plafond décaissé et un téléviseur fixé au mur.
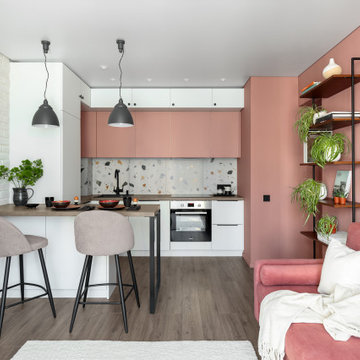
Совмещенная кухня-гостиная с фартуком терраццо и открытым стеллажем и барной стойкой.
Réalisation d'un salon nordique de taille moyenne avec un mur rose, un sol en bois brun et un sol marron.
Réalisation d'un salon nordique de taille moyenne avec un mur rose, un sol en bois brun et un sol marron.

My client's mother had a love for all things 60's, 70's & 80's. Her home was overflowing with original pieces in every corner, on every wall and in every nook and cranny. It was a crazy mish mosh of pieces and styles. When my clients decided to sell their parent's beloved home the task of making the craziness look welcoming seemed overwhelming but I knew that it was not only do-able but also had the potential to look absolutely amazing.
We did a massive, and when I say massive, I mean MASSIVE, decluttering including an estate sale, many donation runs and haulers. Then it was time to use the special pieces I had reserved, along with modern new ones, some repairs and fresh paint here and there to revive this special gem in Willow Glen, CA for a new home owner to love.

This bright and airy living room was created through pastel pops of pink and blue and natural elements of greenery, lots of light, and a sleek caramel leather couch all focused around the red brick fireplace.

Edwardian living room transformed into a statement room. A deep blue colour was used from skirting to ceiling to create a dramatic, cocooning feel. The bespoke fireplace adds to the modern period look.
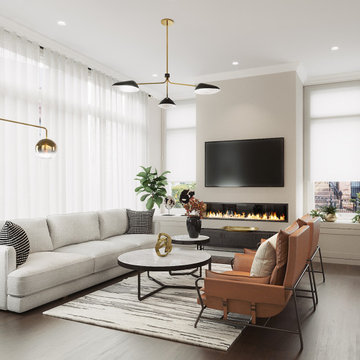
Mid-century modern living room with neutral colors.
Cette image montre un salon vintage de taille moyenne et ouvert avec un mur beige, parquet foncé, une cheminée standard, un manteau de cheminée en plâtre et un sol marron.
Cette image montre un salon vintage de taille moyenne et ouvert avec un mur beige, parquet foncé, une cheminée standard, un manteau de cheminée en plâtre et un sol marron.
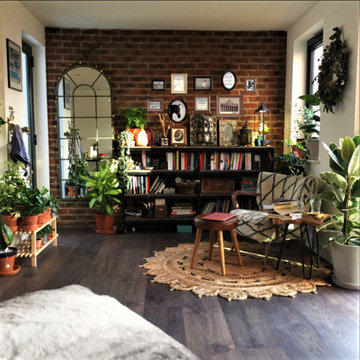
Reading space/corner created as part of the open plan Design in the Bristol property project.
Aménagement d'un salon industriel de taille moyenne et ouvert avec une bibliothèque ou un coin lecture, un sol en bois brun, aucune cheminée, aucun téléviseur et un mur en parement de brique.
Aménagement d'un salon industriel de taille moyenne et ouvert avec une bibliothèque ou un coin lecture, un sol en bois brun, aucune cheminée, aucun téléviseur et un mur en parement de brique.
Idées déco de salons
1
