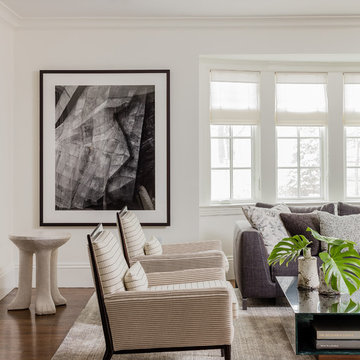Idées déco de salons
Trier par :
Budget
Trier par:Populaires du jour
121 - 140 sur 43 101 photos
1 sur 5

Justin Krug Photography
Cette image montre un très grand salon design ouvert avec parquet clair, une cheminée double-face et un sol beige.
Cette image montre un très grand salon design ouvert avec parquet clair, une cheminée double-face et un sol beige.
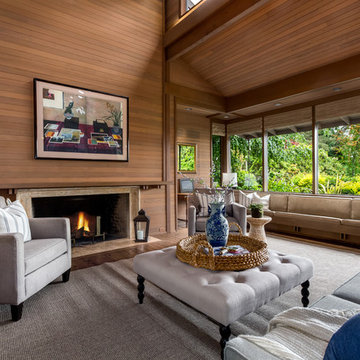
Mike Seidel Photography
Exemple d'un très grand salon asiatique avec un sol en bois brun, une cheminée standard et un manteau de cheminée en pierre.
Exemple d'un très grand salon asiatique avec un sol en bois brun, une cheminée standard et un manteau de cheminée en pierre.

Brazilian Cherry hard wood triple coated in ebony. Plaster walls lightly smoothed to retain texture, painted in light gray. Lighting in living room original, purchased in Naples FL. Kitchen lighting 2016, Ferguson.
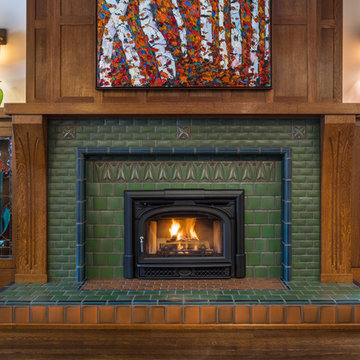
Arts and Crafts fireplace by Motawi Tileworks featuring Sullivan and Halsted relief tile and raised hearth. Photo: Justin Maconochie.
Idée de décoration pour un salon craftsman avec une cheminée standard et un manteau de cheminée en carrelage.
Idée de décoration pour un salon craftsman avec une cheminée standard et un manteau de cheminée en carrelage.

Bright walls with linear architectural features emphasize the expansive height of the ceilings in this lux golf community home. Although not on the coast, the use of bold blue accents gives a nod to The Hamptons and the Palm Beach area this home resides. Different textures and shapes are used to combine the ambiance of the lush golf course surroundings with Florida ocean breezes.
Robert Brantley Photography
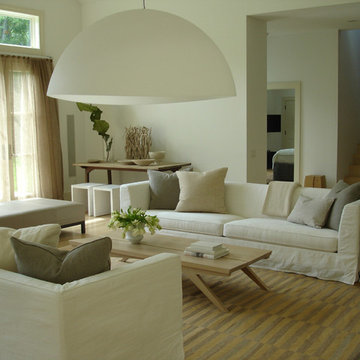
living room with high ceilings, Christian Liaigre sofas and chaise and vintage carpet
Idée de décoration pour un grand salon mansardé ou avec mezzanine design avec un mur blanc, parquet clair, aucun téléviseur et un sol beige.
Idée de décoration pour un grand salon mansardé ou avec mezzanine design avec un mur blanc, parquet clair, aucun téléviseur et un sol beige.
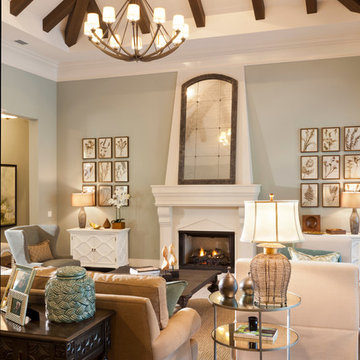
Muted colors lead you to The Victoria, a 5,193 SF model home where architectural elements, features and details delight you in every room. This estate-sized home is located in The Concession, an exclusive, gated community off University Parkway at 8341 Lindrick Lane. John Cannon Homes, newest model offers 3 bedrooms, 3.5 baths, great room, dining room and kitchen with separate dining area. Completing the home is a separate executive-sized suite, bonus room, her studio and his study and 3-car garage.
Gene Pollux Photography

This dramatic entertainment unit was a work of love. We needed a custom unit that would not be boring, but also not weigh down the room that is so light and comfortable. By floating the unit and lighting it from below and inside, it gave it a lighter look that we needed. The grain goes across and continuous which matches the clients posts and details in the home. The stone detail in the back adds texture and interest to the piece. A team effort between the homeowners, the contractor and the designer that was a win win.
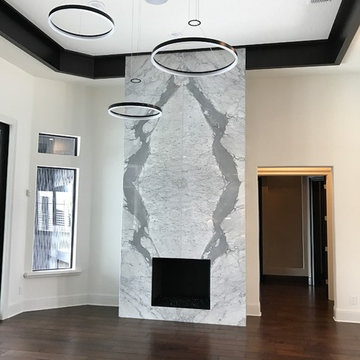
Book-match marble fireplace
Cette photo montre un grand salon moderne ouvert avec une salle de réception, un mur blanc, parquet foncé, une cheminée standard, un manteau de cheminée en pierre et un sol marron.
Cette photo montre un grand salon moderne ouvert avec une salle de réception, un mur blanc, parquet foncé, une cheminée standard, un manteau de cheminée en pierre et un sol marron.
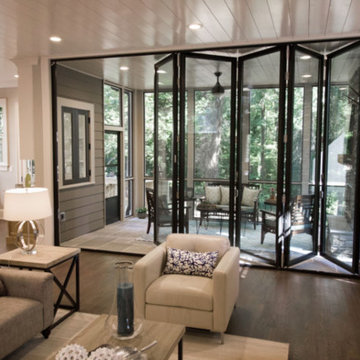
Inspiration pour un grand salon traditionnel ouvert avec un mur gris, un manteau de cheminée en carrelage, parquet foncé, une cheminée standard et un sol marron.
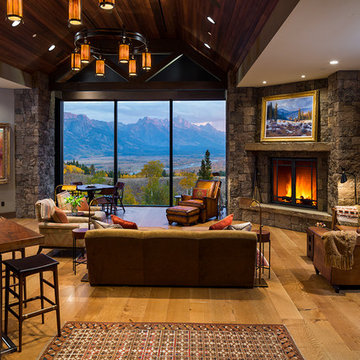
Karl Neumann Photography
Inspiration pour un grand salon chalet ouvert avec un sol en bois brun, une cheminée standard, un manteau de cheminée en pierre, un mur beige, aucun téléviseur et un sol marron.
Inspiration pour un grand salon chalet ouvert avec un sol en bois brun, une cheminée standard, un manteau de cheminée en pierre, un mur beige, aucun téléviseur et un sol marron.
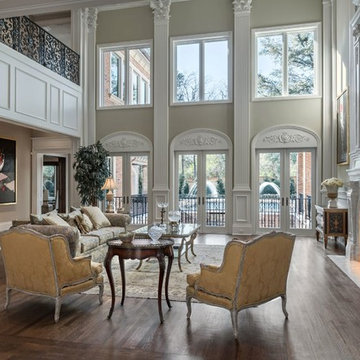
Inspiration pour un grand salon victorien fermé avec une salle de réception, un mur beige, parquet foncé, une cheminée standard, aucun téléviseur et un manteau de cheminée en plâtre.
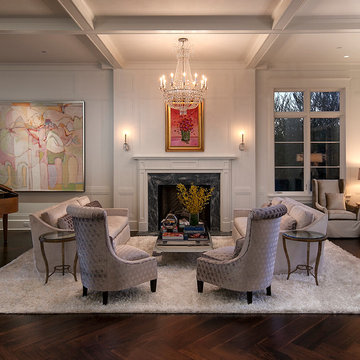
Cette photo montre un très grand salon chic avec un mur blanc, parquet foncé, une cheminée standard, un manteau de cheminée en pierre, aucun téléviseur et une salle de musique.
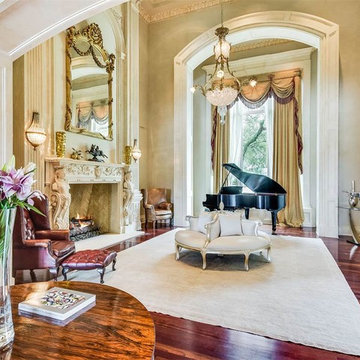
Listen to the crackle of a fire and the keys of a piano.
Exemple d'un salon victorien de taille moyenne et ouvert avec une salle de musique, un mur beige, parquet foncé, une cheminée standard, un manteau de cheminée en pierre et aucun téléviseur.
Exemple d'un salon victorien de taille moyenne et ouvert avec une salle de musique, un mur beige, parquet foncé, une cheminée standard, un manteau de cheminée en pierre et aucun téléviseur.
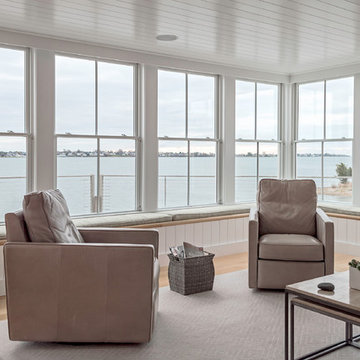
Réalisation d'un grand salon marin ouvert avec un mur blanc, parquet clair, une salle de réception, aucune cheminée et aucun téléviseur.
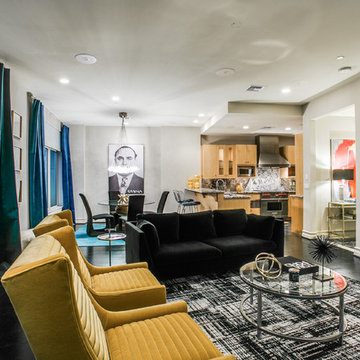
Shoot 2 Sell
Aménagement d'un petit salon contemporain ouvert avec un mur beige, parquet foncé, une cheminée standard et un manteau de cheminée en pierre.
Aménagement d'un petit salon contemporain ouvert avec un mur beige, parquet foncé, une cheminée standard et un manteau de cheminée en pierre.
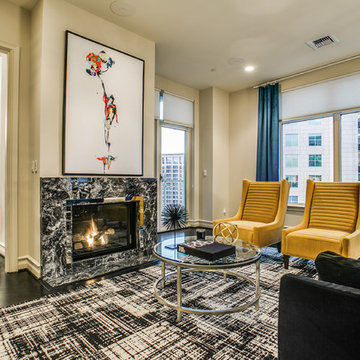
Shoot 2 Sell
Cette photo montre un petit salon tendance ouvert avec un mur beige, parquet foncé, une cheminée standard et un manteau de cheminée en pierre.
Cette photo montre un petit salon tendance ouvert avec un mur beige, parquet foncé, une cheminée standard et un manteau de cheminée en pierre.

Ric Stovall
Cette photo montre un grand salon montagne ouvert avec une salle de réception, un mur beige, une cheminée standard, un manteau de cheminée en pierre et parquet foncé.
Cette photo montre un grand salon montagne ouvert avec une salle de réception, un mur beige, une cheminée standard, un manteau de cheminée en pierre et parquet foncé.
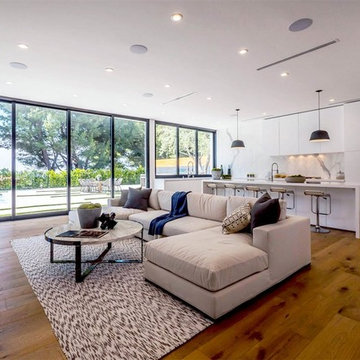
Idée de décoration pour un grand salon minimaliste ouvert avec une salle de réception, un mur blanc, un sol en bois brun, une cheminée standard, un manteau de cheminée en pierre, un téléviseur fixé au mur et un sol marron.
Idées déco de salons
7
