Idées déco de salons avec différents designs de plafond
Trier par :
Budget
Trier par:Populaires du jour
141 - 160 sur 35 100 photos
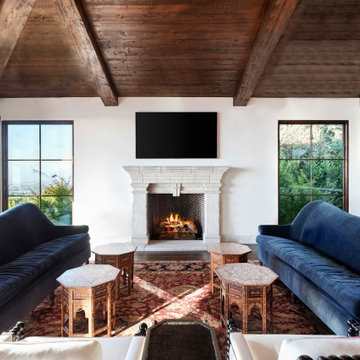
Living room, next to dining area and office. In the background, the outdoor balcony area overlooking the ocean.
Idées déco pour un grand salon méditerranéen ouvert avec une salle de réception, un mur blanc, parquet foncé, une cheminée standard, un manteau de cheminée en béton, un téléviseur fixé au mur, un sol marron et un plafond en bois.
Idées déco pour un grand salon méditerranéen ouvert avec une salle de réception, un mur blanc, parquet foncé, une cheminée standard, un manteau de cheminée en béton, un téléviseur fixé au mur, un sol marron et un plafond en bois.

Idée de décoration pour un grand salon marin ouvert avec une salle de réception, un mur gris, parquet clair, un manteau de cheminée en bois, un téléviseur encastré, un sol gris, un plafond à caissons et une cheminée double-face.

DK、廊下より一段下がったピットリビング。赤ちゃんや猫が汚しても部分的に取り外して洗えるタイルカーペットを採用。子供がが小さいうちはあえて大きな家具は置かずみんなでゴロゴロ。
Réalisation d'un salon nordique de taille moyenne et ouvert avec un mur blanc, moquette, un téléviseur indépendant, un sol vert, un plafond en papier peint et du papier peint.
Réalisation d'un salon nordique de taille moyenne et ouvert avec un mur blanc, moquette, un téléviseur indépendant, un sol vert, un plafond en papier peint et du papier peint.

Inspiration pour un très grand salon rustique avec un mur blanc, un sol en bois brun, une cheminée standard, un téléviseur fixé au mur, un sol marron, un plafond voûté et un plafond en bois.
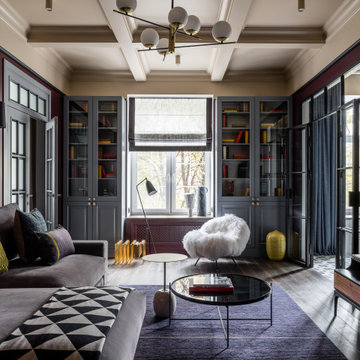
До ремонта квартира имела типичную для сталинок планировку: десятиметровая кухня, длинный коридор, по которому можно ездить на велосипеде, маленькая ванная и две комнаты.
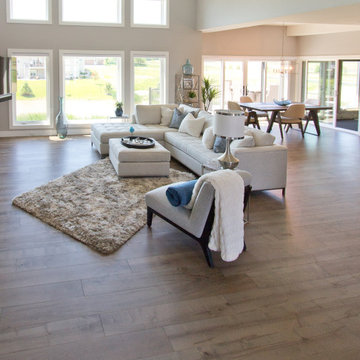
If you love what you see and would like to know more about a manufacturer/color/style of a Floor & Home product used in this project, submit a product inquiry request here: bit.ly/_ProductInquiry
Floor & Home products supplied by Coyle Carpet One- Madison, WI Products Supplied Include: Red Maple Hardwood Floors, Wood Pattern Luxury Vinyl Plank (LVP), Equinox Carpet, Carpet Planks, Sliced Pebble Shower Floor, Bathroom Tile, Large Format Hexagon Tile, Bathroom Tile, Marble-look Tile, Stainless Steel 3D Mosaics

Seashell Oak Hardwood – The Ventura Hardwood Flooring Collection is contemporary and designed to look gently aged and weathered, while still being durable and stain resistant. Hallmark Floor’s 2mm slice-cut style, combined with a wire brushed texture applied by hand, offers a truly natural look for contemporary living.
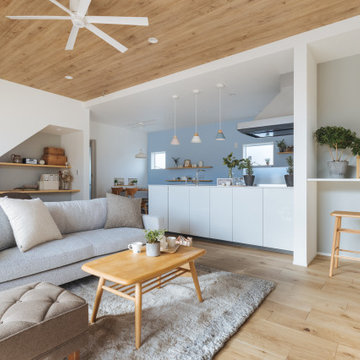
Aménagement d'un salon scandinave de taille moyenne et ouvert avec un mur blanc, parquet clair, un sol beige, un plafond en papier peint et du papier peint.

Exemple d'un salon blanc et bois victorien de taille moyenne et fermé avec une salle de réception, un mur beige, un sol en bois brun, une cheminée standard, un manteau de cheminée en brique, aucun téléviseur, un sol marron, un plafond en papier peint et du papier peint.

This walnut screen wall seperates the guest wing from the public areas of the house. Adds a lot of personality without being distracting or busy.
Cette image montre un très grand salon vintage en bois ouvert avec un mur blanc, un sol en bois brun, une cheminée standard, un manteau de cheminée en brique, un téléviseur fixé au mur et un plafond voûté.
Cette image montre un très grand salon vintage en bois ouvert avec un mur blanc, un sol en bois brun, une cheminée standard, un manteau de cheminée en brique, un téléviseur fixé au mur et un plafond voûté.

Family room is a blend of traditional and cottage.
Aménagement d'un salon classique avec un mur bleu, un sol en bois brun, un manteau de cheminée en pierre de parement et un plafond à caissons.
Aménagement d'un salon classique avec un mur bleu, un sol en bois brun, un manteau de cheminée en pierre de parement et un plafond à caissons.
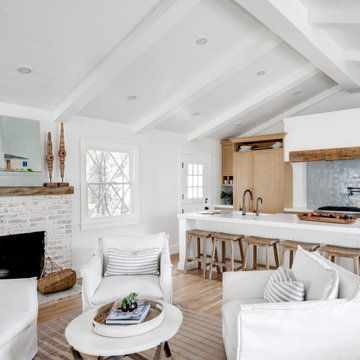
Bright and airy cottage great room with natural elements and pops of blue.
Exemple d'un petit salon bord de mer avec un plafond voûté.
Exemple d'un petit salon bord de mer avec un plafond voûté.

This gorgeous lake home sits right on the water's edge. It features a harmonious blend of rustic and and modern elements, including a rough-sawn pine floor, gray stained cabinetry, and accents of shiplap and tongue and groove throughout.
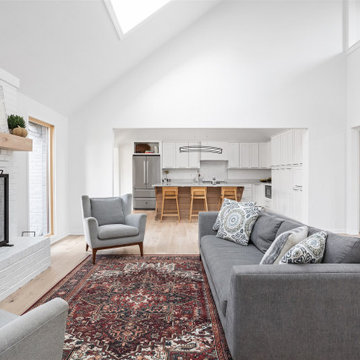
Idées déco pour un salon contemporain ouvert avec une salle de réception, un mur blanc, parquet clair, une cheminée standard, un manteau de cheminée en brique, un sol marron et un plafond voûté.

Réalisation d'un salon tradition fermé avec une salle de musique, un mur gris, parquet foncé, une cheminée standard, aucun téléviseur, un sol marron, un plafond à caissons et du papier peint.

The living room at our Crouch End apartment project, creating a chic, cosy space to relax and entertain. A soft powder blue adorns the walls in a room that is flooded with natural light. Brass clad shelves bring a considered attention to detail, with contemporary fixtures contrasted with a traditional sofa shape.
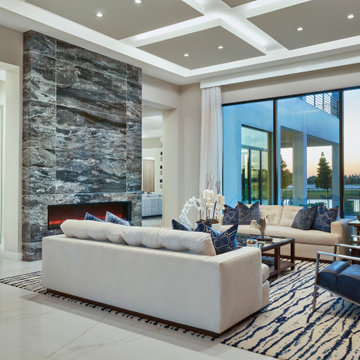
Photo Credit: Brantley Photography
Aménagement d'un salon contemporain avec une salle de réception, un mur beige, une cheminée ribbon, un manteau de cheminée en carrelage, aucun téléviseur, un sol beige et un plafond décaissé.
Aménagement d'un salon contemporain avec une salle de réception, un mur beige, une cheminée ribbon, un manteau de cheminée en carrelage, aucun téléviseur, un sol beige et un plafond décaissé.

Cette photo montre un salon tendance ouvert avec un mur blanc, un sol en bois brun, une cheminée ribbon, un manteau de cheminée en métal et un plafond en bois.

Designed by Malia Schultheis and built by Tru Form Tiny. This Tiny Home features Blue stained pine for the ceiling, pine wall boards in white, custom barn door, custom steel work throughout, and modern minimalist window trim.
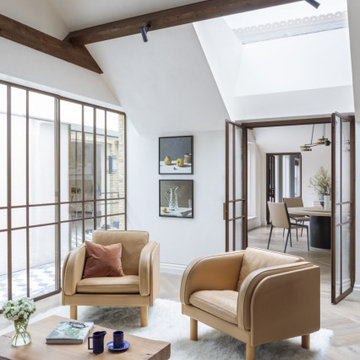
This project features our client Kitesgrove’s favourite Chauncey’s product; Double Smoked & White Oil on both planks & herringbone. Our boards complement this character-filled landmark properties’ interior in Knightbridge, beautifully.
Idées déco de salons avec différents designs de plafond
8