Idées déco de salons
Trier par :
Budget
Trier par:Populaires du jour
1 - 9 sur 9 photos
1 sur 3

Architect: Richard Warner
General Contractor: Allen Construction
Photo Credit: Jim Bartsch
Award Winner: Master Design Awards, Best of Show
Cette photo montre un salon tendance de taille moyenne et ouvert avec une cheminée standard, aucun téléviseur, un manteau de cheminée en plâtre, un mur blanc, parquet clair et un plafond cathédrale.
Cette photo montre un salon tendance de taille moyenne et ouvert avec une cheminée standard, aucun téléviseur, un manteau de cheminée en plâtre, un mur blanc, parquet clair et un plafond cathédrale.

Down a private lane and sited on an oak studded lot, this charming Kott home has been transformed with contemporary finishes and clean line design. Vaulted ceilings create light filled spaces that open to outdoor living. Modern choices of Italian tiles combine with hardwood floors and newly installed carpets. Fireplaces in both the living and family room. Dining room with picture window to the garden. Kitchen with ample cabinetry, newer appliances and charming eat-in area. The floor plan includes a gracious upstairs master suite and two well-sized bedrooms and two full bathrooms downstairs. Solar, A/C, steel Future Roof and dual pane windows and doors all contribute to the energy efficiency of this modern design. Quality throughout allows you to move right and enjoy the convenience of a close-in location and the desirable Kentfield school district.
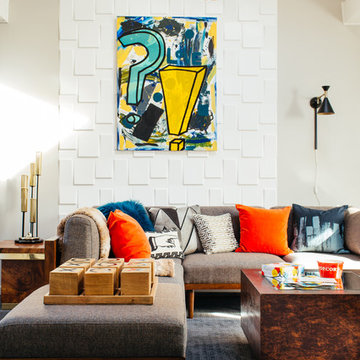
Diane Rath, www.therathproject.com
Sectional: Soto 5-pc. Modular Sectional Sofa
Exemple d'un salon tendance de taille moyenne et ouvert avec un mur blanc, moquette, une salle de réception, un sol bleu et un plafond cathédrale.
Exemple d'un salon tendance de taille moyenne et ouvert avec un mur blanc, moquette, une salle de réception, un sol bleu et un plafond cathédrale.
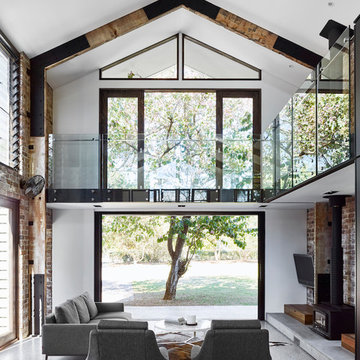
Toby Scott
Réalisation d'un salon urbain de taille moyenne et ouvert avec sol en béton ciré, un poêle à bois, un téléviseur fixé au mur, un mur blanc, un sol gris et un plafond cathédrale.
Réalisation d'un salon urbain de taille moyenne et ouvert avec sol en béton ciré, un poêle à bois, un téléviseur fixé au mur, un mur blanc, un sol gris et un plafond cathédrale.
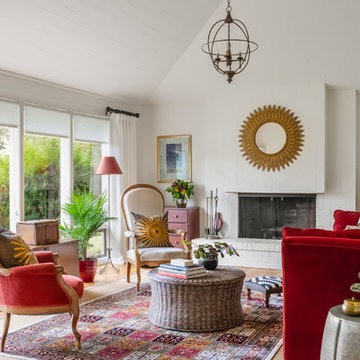
WE Studio Photography
Idées déco pour un salon classique de taille moyenne et fermé avec un mur blanc, une cheminée standard, un manteau de cheminée en brique, aucun téléviseur, un sol marron, un sol en bois brun et un plafond cathédrale.
Idées déco pour un salon classique de taille moyenne et fermé avec un mur blanc, une cheminée standard, un manteau de cheminée en brique, aucun téléviseur, un sol marron, un sol en bois brun et un plafond cathédrale.
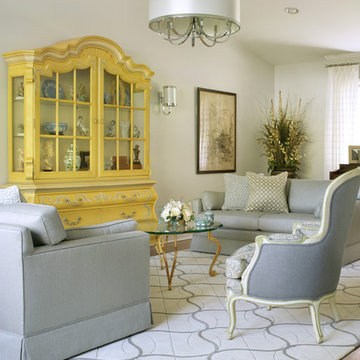
Sustainable design helps environmentally conscious clients update their house and simultaneously balance their own needs and desires with an eye to future buyers. Their intention was to have a fresh, new and thoughtful design, adding value to their home and eliminating any additional negative environmental impact. Their concerns were to reduce waste and eliminate impact on landfills by reclaiming, repurposing, reusing and updating all of their existing fine but very dated furniture and furnishings with a new and contemporary design. The project budget was informed by the prevailing real estate values in their neighborhood.
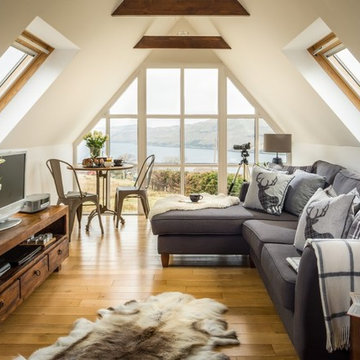
Cette photo montre un salon mansardé ou avec mezzanine montagne de taille moyenne avec une salle de réception, un mur blanc, un sol en bois brun, un téléviseur indépendant, un sol marron et un plafond cathédrale.
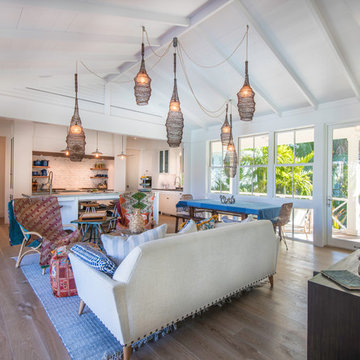
Réalisation d'un salon marin de taille moyenne avec parquet clair, un sol beige, un mur blanc et un plafond cathédrale.
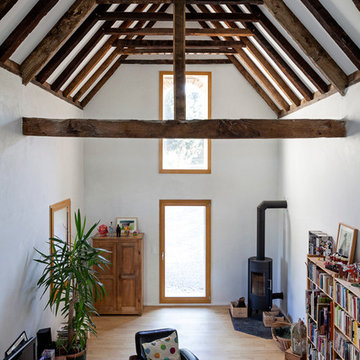
Photo: Pierre-Yves Brunaud
Réalisation d'un grand salon champêtre ouvert avec un mur blanc, parquet clair, un poêle à bois, un téléviseur indépendant, une bibliothèque ou un coin lecture et un plafond cathédrale.
Réalisation d'un grand salon champêtre ouvert avec un mur blanc, parquet clair, un poêle à bois, un téléviseur indépendant, une bibliothèque ou un coin lecture et un plafond cathédrale.
Idées déco de salons
1