Idées déco de salons
Trier par :
Budget
Trier par:Populaires du jour
1 - 20 sur 25 photos
1 sur 3
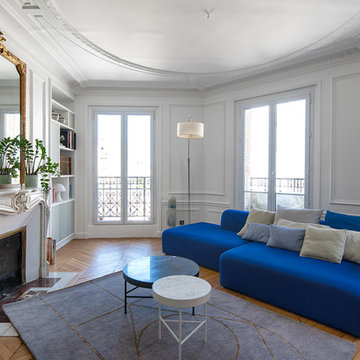
Vue générale
Idée de décoration pour un grand salon tradition avec un mur blanc, un sol en bois brun, une cheminée standard, un manteau de cheminée en pierre et un sol marron.
Idée de décoration pour un grand salon tradition avec un mur blanc, un sol en bois brun, une cheminée standard, un manteau de cheminée en pierre et un sol marron.
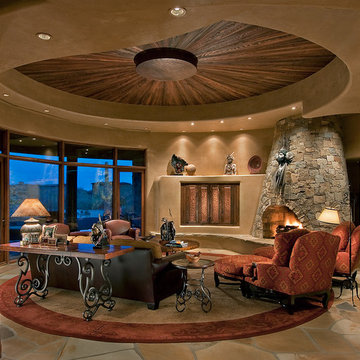
Mark Boisclair - Photography
Terry Kilbane - Architecture,
Traditional Southwest home with round living room.
Project designed by Susie Hersker’s Scottsdale interior design firm Design Directives. Design Directives is active in Phoenix, Paradise Valley, Cave Creek, Carefree, Sedona, and beyond.
For more about Design Directives, click here: https://susanherskerasid.com/

This elegant expression of a modern Colorado style home combines a rustic regional exterior with a refined contemporary interior. The client's private art collection is embraced by a combination of modern steel trusses, stonework and traditional timber beams. Generous expanses of glass allow for view corridors of the mountains to the west, open space wetlands towards the south and the adjacent horse pasture on the east.
Builder: Cadre General Contractors
http://www.cadregc.com
Interior Design: Comstock Design
http://comstockdesign.com
Photograph: Ron Ruscio Photography
http://ronrusciophotography.com/
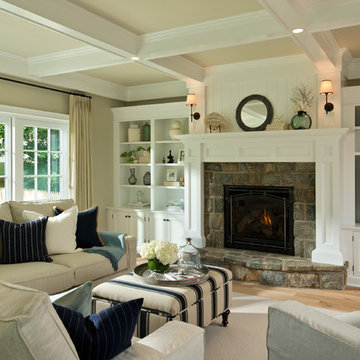
Randall Perry Photography
Hardwood Floor: 7” Character Grade Knotty White Oak, Randall Perry Photography
Stained with Rubio Monocoat Oil in White 5%
Custom Wall Color
Trim - SW7006 Extra White
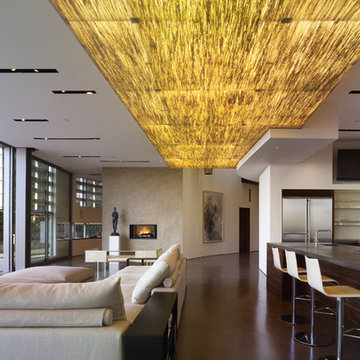
A view of a custom ceiling lightbox, with recessed custom light slots.
Cette image montre un salon design de taille moyenne et ouvert avec sol en béton ciré, une cheminée double-face et un manteau de cheminée en plâtre.
Cette image montre un salon design de taille moyenne et ouvert avec sol en béton ciré, une cheminée double-face et un manteau de cheminée en plâtre.
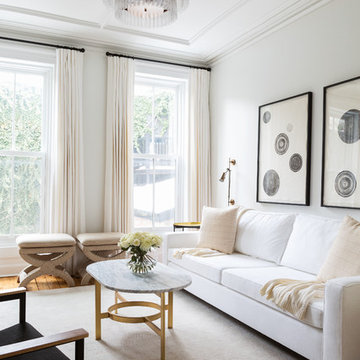
Park Slope Townhouse Den
Interior design, custom furniture design & art curation by Chango & Co.
Photography by Ball & Albanese
Cette photo montre un salon chic de taille moyenne et ouvert avec une salle de réception et un mur blanc.
Cette photo montre un salon chic de taille moyenne et ouvert avec une salle de réception et un mur blanc.

We were commissioned to transform a tired Victorian mansion flat in Sloane Street into an elegant contemporary apartment. Although the original layout has largely been retained, extensive structural alterations were carried out to improve the relationships between the various spaces. This required close liason with The Cadogan Estate.
Photographer: Bruce Hemming
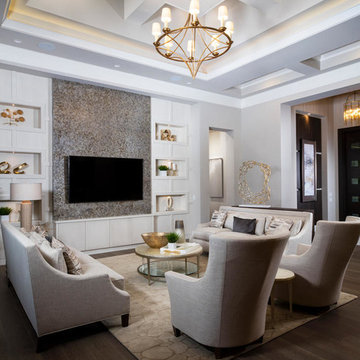
Idée de décoration pour un grand salon tradition fermé avec un mur gris, un téléviseur encastré, parquet foncé, aucune cheminée et un sol marron.
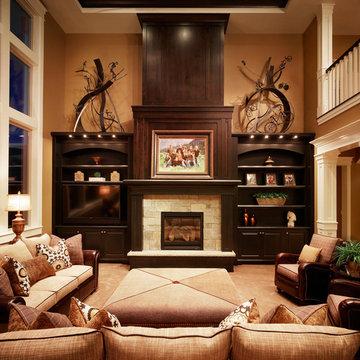
Winner of People's Choice Award, Best Architecture, and various judges choice awards. Built by McEwan Custom Homes.
Réalisation d'un grand salon tradition fermé avec une salle de réception, un mur beige, moquette, aucune cheminée, aucun téléviseur, un sol beige et éclairage.
Réalisation d'un grand salon tradition fermé avec une salle de réception, un mur beige, moquette, aucune cheminée, aucun téléviseur, un sol beige et éclairage.

We feel fortunate to have had the opportunity to work on this clean NW Contemporary home. Due to its remote location, our goal was to pre-fabricate as much as possible and shorten the installation time on site. We were able to cut and pre-fit all the glue-laminated timber frame structural elements, the Douglas Fir tongue and groove ceilings, and even the open riser Maple stair.
The pictures mostly speak for themselves; but it is worth noting, we were very pleased with the final result. Despite its simple modern aesthetic with exposed concrete walls and miles of glass on the view side, the wood ceilings and the warm lighting give a cozy, comfy feel to the spaces.
The owners were very involved with the design and build, including swinging hammers with us, so it was a real labor of love. The owners, and ourselves, walked away from the project with a great pride and deep feeling of satisfied accomplishment.
Design by Level Design
Photography by C9 Photography
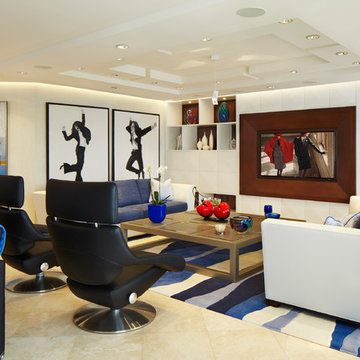
Brantley Photography
Inspiration pour un grand salon design ouvert avec un mur blanc, un sol en marbre et un téléviseur encastré.
Inspiration pour un grand salon design ouvert avec un mur blanc, un sol en marbre et un téléviseur encastré.

Donna Griffith Photography
Idées déco pour un grand salon classique fermé avec un mur blanc, parquet foncé, une cheminée ribbon, un manteau de cheminée en métal, une salle de réception, aucun téléviseur, un sol marron et éclairage.
Idées déco pour un grand salon classique fermé avec un mur blanc, parquet foncé, une cheminée ribbon, un manteau de cheminée en métal, une salle de réception, aucun téléviseur, un sol marron et éclairage.
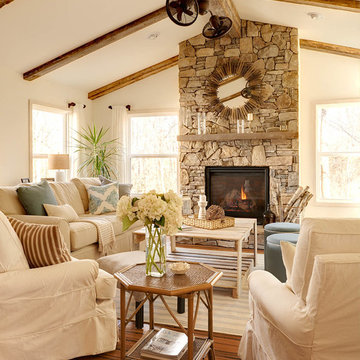
Idées déco pour un salon campagne ouvert avec un mur blanc, un sol en bois brun, un manteau de cheminée en pierre, une salle de réception et un plafond cathédrale.
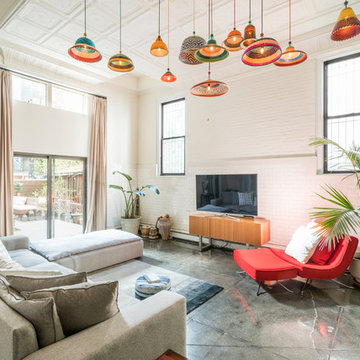
Réalisation d'un grand salon bohème ouvert avec une bibliothèque ou un coin lecture, un mur blanc, sol en béton ciré, un téléviseur indépendant, un sol gris et aucune cheminée.

Photo: Lisa Petrole
Aménagement d'un grand salon moderne ouvert avec un bar de salon, un mur blanc, un sol en carrelage de porcelaine, une cheminée ribbon et un manteau de cheminée en béton.
Aménagement d'un grand salon moderne ouvert avec un bar de salon, un mur blanc, un sol en carrelage de porcelaine, une cheminée ribbon et un manteau de cheminée en béton.
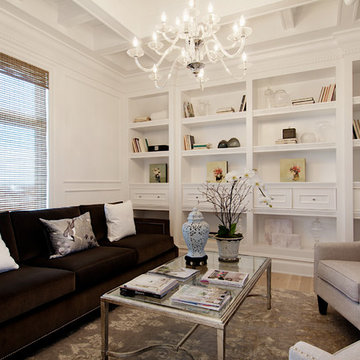
Inspiration pour un salon traditionnel de taille moyenne et fermé avec un mur blanc, aucune cheminée, une salle de réception, aucun téléviseur, parquet clair et un sol beige.
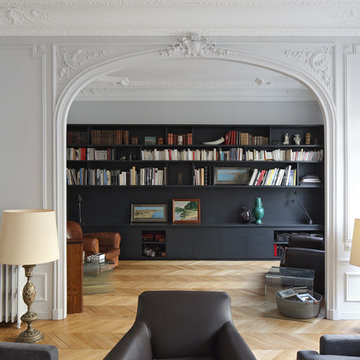
Du grand salon vers la bibliothèque,
Crédits photo: Agnès Clotis
Réalisation d'un grand salon design ouvert avec une bibliothèque ou un coin lecture, un mur blanc, parquet clair, une cheminée standard, un téléviseur indépendant et éclairage.
Réalisation d'un grand salon design ouvert avec une bibliothèque ou un coin lecture, un mur blanc, parquet clair, une cheminée standard, un téléviseur indépendant et éclairage.
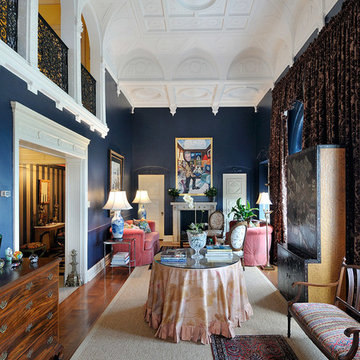
Cette photo montre un salon chic de taille moyenne et fermé avec une salle de réception, un mur bleu, un sol en bois brun, une cheminée standard, aucun téléviseur, un sol marron et un manteau de cheminée en bois.
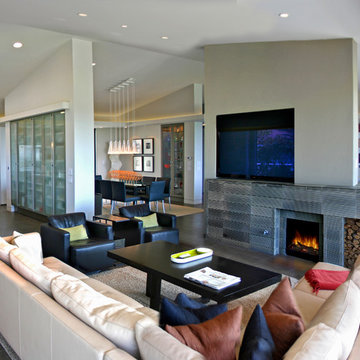
Major Remodeling and Addition in Irvine, California, 2009. Built by Tom Fitzpatrick, General Contractor.
Cette image montre un grand salon vintage ouvert avec un mur blanc, un sol en carrelage de porcelaine, un manteau de cheminée en carrelage, un téléviseur encastré et une cheminée standard.
Cette image montre un grand salon vintage ouvert avec un mur blanc, un sol en carrelage de porcelaine, un manteau de cheminée en carrelage, un téléviseur encastré et une cheminée standard.
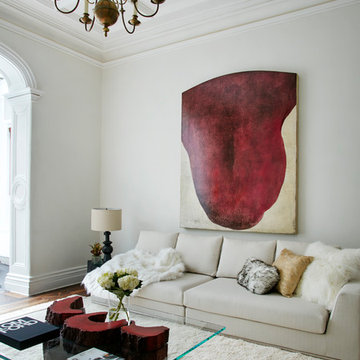
Collaborated with Waterfalll Gallery Mansion
Cette photo montre un salon tendance de taille moyenne avec un mur blanc.
Cette photo montre un salon tendance de taille moyenne avec un mur blanc.
Idées déco de salons
1