Idées déco de salons
Trier par :
Budget
Trier par:Populaires du jour
1 - 20 sur 22 photos
1 sur 3

This new riverfront townhouse is on three levels. The interiors blend clean contemporary elements with traditional cottage architecture. It is luxurious, yet very relaxed.
The Weiland sliding door is fully recessed in the wall on the left. The fireplace stone is called Hudson Ledgestone by NSVI. The cabinets are custom. The cabinet on the left has articulated doors that slide out and around the back to reveal the tv. It is a beautiful solution to the hide/show tv dilemma that goes on in many households! The wall paint is a custom mix of a Benjamin Moore color, Glacial Till, AF-390. The trim paint is Benjamin Moore, Floral White, OC-29.
Project by Portland interior design studio Jenni Leasia Interior Design. Also serving Lake Oswego, West Linn, Vancouver, Sherwood, Camas, Oregon City, Beaverton, and the whole of Greater Portland.
For more about Jenni Leasia Interior Design, click here: https://www.jennileasiadesign.com/
To learn more about this project, click here:
https://www.jennileasiadesign.com/lakeoswegoriverfront
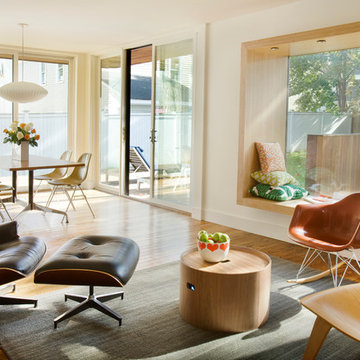
Eric Roth
Inspiration pour un grand salon design ouvert avec une salle de réception, un mur blanc, parquet clair, une cheminée double-face, un manteau de cheminée en plâtre et aucun téléviseur.
Inspiration pour un grand salon design ouvert avec une salle de réception, un mur blanc, parquet clair, une cheminée double-face, un manteau de cheminée en plâtre et aucun téléviseur.
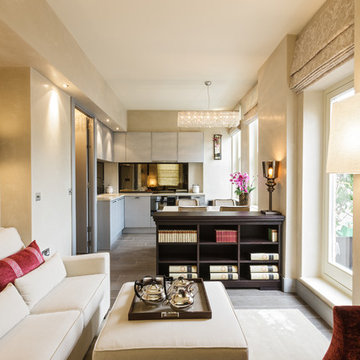
Cette photo montre un petit salon chic ouvert avec une salle de réception, un mur beige et un sol en carrelage de céramique.

Inspiration pour un salon traditionnel de taille moyenne et fermé avec une cheminée standard, un manteau de cheminée en brique, un mur vert, aucun téléviseur et un sol en bois brun.

Aménagement d'un salon méditerranéen de taille moyenne et fermé avec une salle de réception, un mur blanc, un sol en calcaire, aucune cheminée et un sol beige.
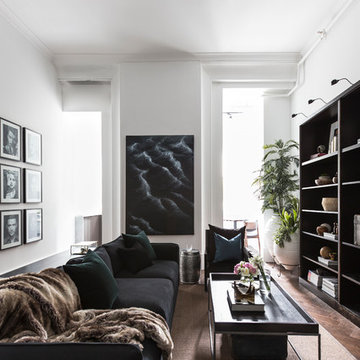
Interior Designer: Graham Simmonds
Photographer: Pablo Veiga
Cette photo montre un petit salon tendance ouvert avec une salle de réception, un mur blanc, parquet foncé, aucune cheminée, un téléviseur indépendant et un sol marron.
Cette photo montre un petit salon tendance ouvert avec une salle de réception, un mur blanc, parquet foncé, aucune cheminée, un téléviseur indépendant et un sol marron.
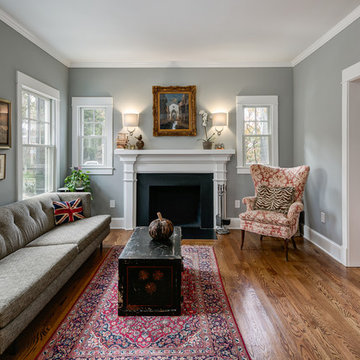
Exemple d'un salon chic de taille moyenne et fermé avec une salle de réception, un mur gris, un sol en bois brun, une cheminée standard, un manteau de cheminée en plâtre et aucun téléviseur.
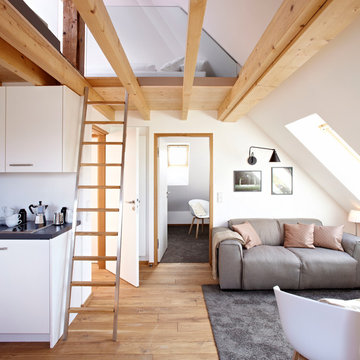
www.christianburmester.com
Idée de décoration pour un très grand salon design ouvert avec un mur blanc, aucune cheminée, parquet clair, un téléviseur indépendant et un sol beige.
Idée de décoration pour un très grand salon design ouvert avec un mur blanc, aucune cheminée, parquet clair, un téléviseur indépendant et un sol beige.
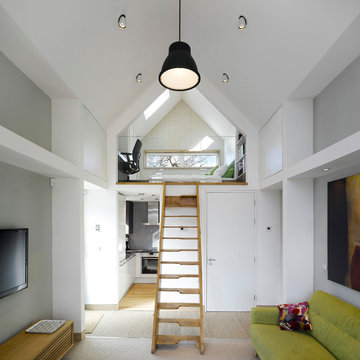
Idées déco pour un petit salon contemporain avec un mur gris, un téléviseur fixé au mur et éclairage.
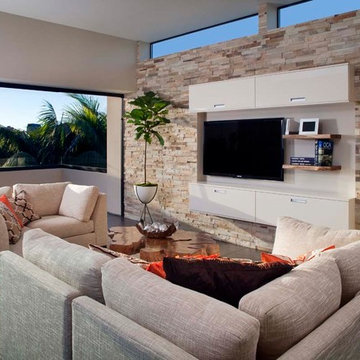
Modern, indoor outdoor living, coastal, sliding doors, clean lines
Inspiration pour un salon design de taille moyenne et ouvert avec un téléviseur fixé au mur, un mur blanc et un mur en pierre.
Inspiration pour un salon design de taille moyenne et ouvert avec un téléviseur fixé au mur, un mur blanc et un mur en pierre.
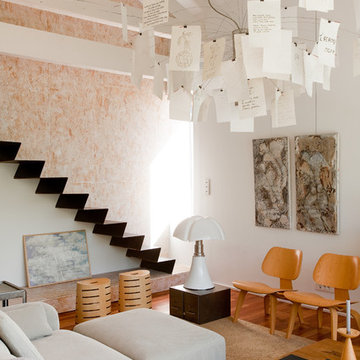
Maurice Padovani, ©Alexis Toureau
Exemple d'un petit salon scandinave avec une salle de réception, un mur blanc et parquet clair.
Exemple d'un petit salon scandinave avec une salle de réception, un mur blanc et parquet clair.
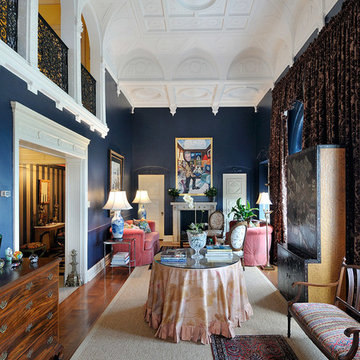
Cette photo montre un salon chic de taille moyenne et fermé avec une salle de réception, un mur bleu, un sol en bois brun, une cheminée standard, aucun téléviseur, un sol marron et un manteau de cheminée en bois.
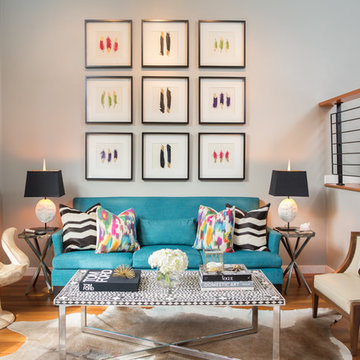
A jewel box townhouse with a high/low approach gave our busy working couple a design-forward space, arousing a new sense of happiness and pride in their home. With a love for entertaining, our clients needed a space that would meet their functional needs and be a reflection of them. They brought on Pulp to create a vision that would functionally articulate their style. Our design team imagined this edgy concept with lots of unique style elements, texture, and contrast. Pulp mixed luxury items, such as the bone-inlay cocktail table and textual black croc wall covering, and offset them with more affordable whimsical touches, like individual framed feathers. Beth and Carolina pushed their tastes to the limit with unexpected touches, like the split face bookends and the teak hand chair, to add a quirky layer and graphic edge that our homeowners would come to fall in love with.
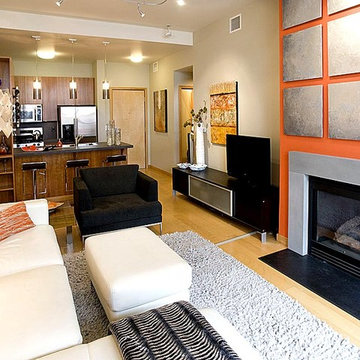
Idées déco pour un petit salon contemporain fermé avec une salle de réception, un mur beige, parquet clair, une cheminée standard, un manteau de cheminée en béton, aucun téléviseur et un sol beige.
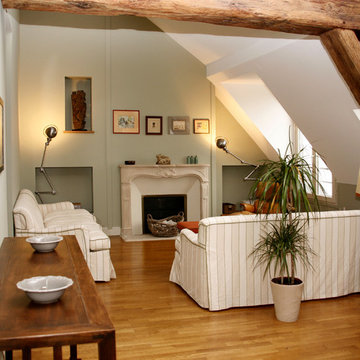
acr Architecture d'intérieure
Inspiration pour un salon traditionnel de taille moyenne et ouvert avec un mur vert, un sol en bois brun, une cheminée standard, un manteau de cheminée en pierre et aucun téléviseur.
Inspiration pour un salon traditionnel de taille moyenne et ouvert avec un mur vert, un sol en bois brun, une cheminée standard, un manteau de cheminée en pierre et aucun téléviseur.
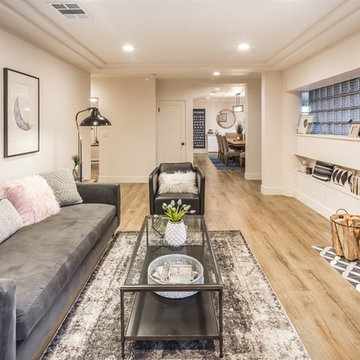
Réalisation d'un salon tradition de taille moyenne et fermé avec une salle de réception, un mur blanc, parquet clair, aucune cheminée et aucun téléviseur.
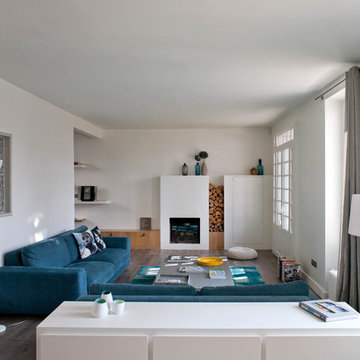
Olivier Chabaud
Réalisation d'un grand salon design fermé avec un mur blanc, parquet foncé, une cheminée standard, aucun téléviseur et un escalier.
Réalisation d'un grand salon design fermé avec un mur blanc, parquet foncé, une cheminée standard, aucun téléviseur et un escalier.
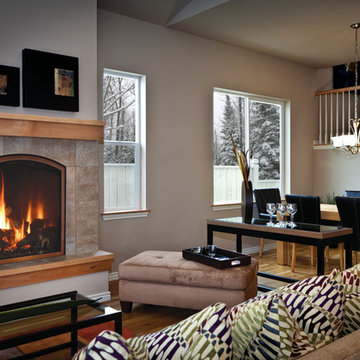
Cette photo montre un salon chic de taille moyenne et ouvert avec un mur beige, parquet clair, une cheminée standard, un manteau de cheminée en carrelage, une salle de réception, aucun téléviseur et un sol marron.
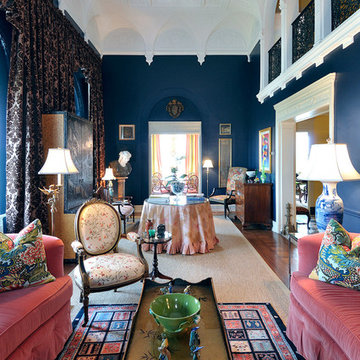
Cette photo montre un salon chic de taille moyenne et fermé avec une salle de réception, un mur bleu, un sol en bois brun, une cheminée standard, un manteau de cheminée en bois, aucun téléviseur et un sol marron.
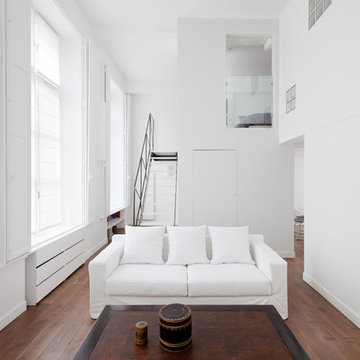
Guillaume Dupuy
Exemple d'un petit salon moderne ouvert avec une salle de réception, un mur blanc, un sol en bois brun, aucune cheminée et aucun téléviseur.
Exemple d'un petit salon moderne ouvert avec une salle de réception, un mur blanc, un sol en bois brun, aucune cheminée et aucun téléviseur.
Idées déco de salons
1