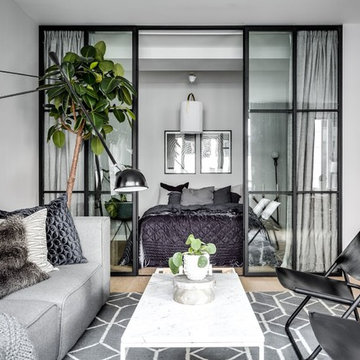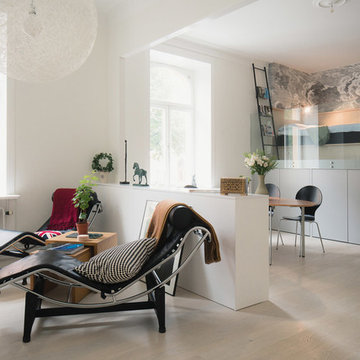Idées déco de salons
Trier par :
Budget
Trier par:Populaires du jour
1 - 15 sur 15 photos
1 sur 3

A stylish loft in Greenwich Village we designed for a lovely young family. Adorned with artwork and unique woodwork, we gave this home a modern warmth.
With tailored Holly Hunt and Dennis Miller furnishings, unique Bocci and Ralph Pucci lighting, and beautiful custom pieces, the result was a warm, textured, and sophisticated interior.
Other features include a unique black fireplace surround, custom wood block room dividers, and a stunning Joel Perlman sculpture.
Project completed by New York interior design firm Betty Wasserman Art & Interiors, which serves New York City, as well as across the tri-state area and in The Hamptons.
For more about Betty Wasserman, click here: https://www.bettywasserman.com/
To learn more about this project, click here: https://www.bettywasserman.com/spaces/macdougal-manor/

Going up the Victorian front stair you enter Unit B at the second floor which opens to a flexible living space - previously there was no interior stair access to all floors so part of the task was to create a stairway that joined three floors together - so a sleek new stair tower was added.
Photo Credit: John Sutton Photography
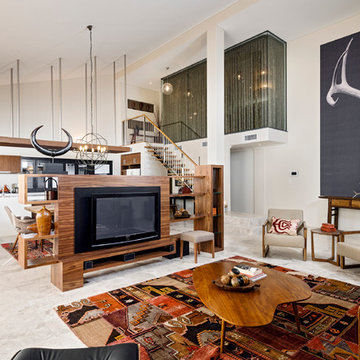
The Rural Building Company
Photo: Joel Barbita
Idée de décoration pour un grand salon design ouvert avec un sol en travertin, un mur beige et un téléviseur indépendant.
Idée de décoration pour un grand salon design ouvert avec un sol en travertin, un mur beige et un téléviseur indépendant.
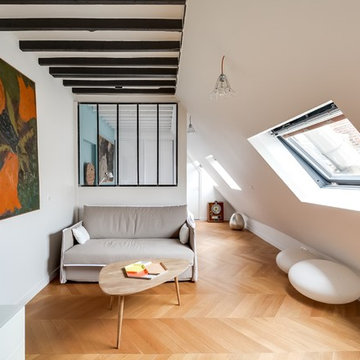
Réalisation d'un salon design de taille moyenne avec un sol en bois brun, un mur blanc, aucune cheminée et aucun téléviseur.
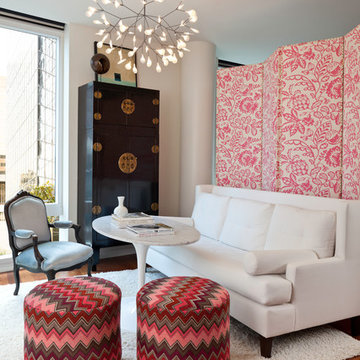
Contemporary studio in Bellevue, Washington. Interior design by award winning interior design firm, Hyde Evans Design
Photo by Benni adams
Idées déco pour un petit salon classique avec une salle de réception, un mur blanc et un sol en bois brun.
Idées déco pour un petit salon classique avec une salle de réception, un mur blanc et un sol en bois brun.

The Lucius 140 Room Divider by Element4. This large peninsula-style fireplace brings architectural intrigue to a modern prefab home designed by Method Homes.

Декоративная перегородка между зонами кухни и гостиной выполнена из узких вертикальных деревянных ламелей. Для удешевления монтажа конструкции они крепятся на направляющие по потолку и полу, что делает выбранное решение конструктивно схожим с системой открытых стеллажей, но при этом не оказывает значительного влияния на эстетические характеристики перегородки.
Фото: Сергей Красюк
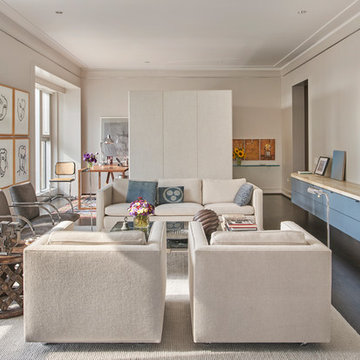
Living Room with Custom T-Shaped Wall and Credenza
Mike Schwartz
Aménagement d'un salon contemporain de taille moyenne avec un mur gris, parquet foncé et un sol marron.
Aménagement d'un salon contemporain de taille moyenne avec un mur gris, parquet foncé et un sol marron.
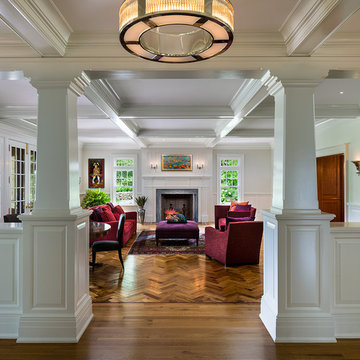
Tom Crane
Cette image montre un grand salon traditionnel fermé avec une salle de réception, un mur blanc, un sol en bois brun, une cheminée standard, aucun téléviseur, un manteau de cheminée en bois et un sol marron.
Cette image montre un grand salon traditionnel fermé avec une salle de réception, un mur blanc, un sol en bois brun, une cheminée standard, aucun téléviseur, un manteau de cheminée en bois et un sol marron.
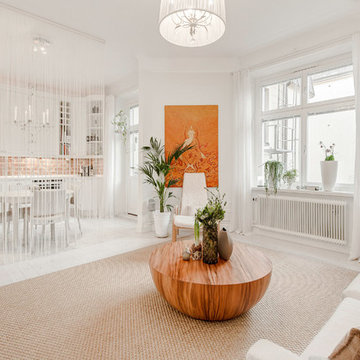
Inspiration pour un salon nordique ouvert et de taille moyenne avec un mur blanc, parquet peint, une salle de réception, aucune cheminée et aucun téléviseur.
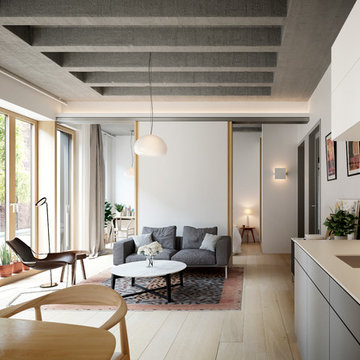
Iain Banks
Inspiration pour un salon design de taille moyenne et ouvert avec un mur blanc et parquet clair.
Inspiration pour un salon design de taille moyenne et ouvert avec un mur blanc et parquet clair.
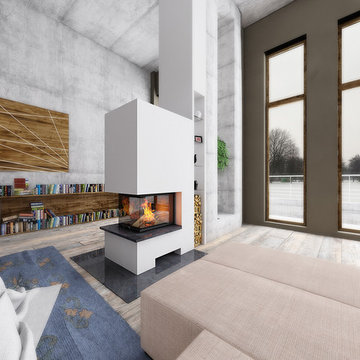
Cette image montre un grand salon design ouvert avec une salle de réception, un mur blanc, parquet clair, une cheminée d'angle, un manteau de cheminée en béton, aucun téléviseur et un sol beige.

A stylish loft in Greenwich Village we designed for a lovely young family. Adorned with artwork and unique woodwork, we gave this home a modern warmth.
With tailored Holly Hunt and Dennis Miller furnishings, unique Bocci and Ralph Pucci lighting, and beautiful custom pieces, the result was a warm, textured, and sophisticated interior.
Other features include a unique black fireplace surround, custom wood block room dividers, and a stunning Joel Perlman sculpture.
Project completed by New York interior design firm Betty Wasserman Art & Interiors, which serves New York City, as well as across the tri-state area and in The Hamptons.
For more about Betty Wasserman, click here: https://www.bettywasserman.com/
To learn more about this project, click here: https://www.bettywasserman.com/spaces/macdougal-manor/
Idées déco de salons
1
