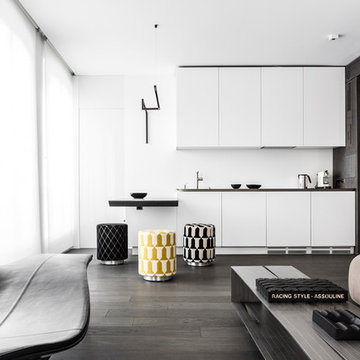Idées déco de salons
Trier par :
Budget
Trier par:Populaires du jour
1 - 14 sur 14 photos
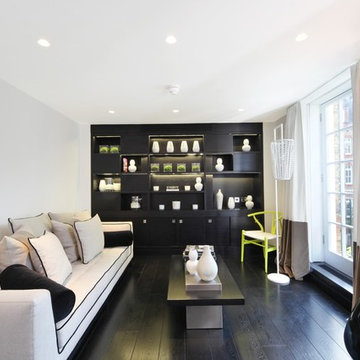
Idée de décoration pour un grand salon design avec un mur blanc, parquet foncé et un sol noir.
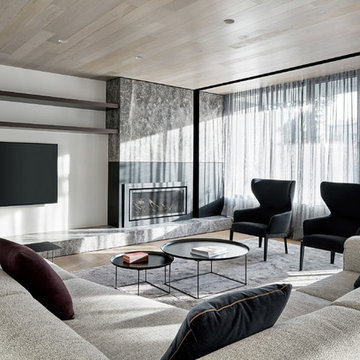
Peter Clarke Photography
Idées déco pour un grand salon contemporain ouvert avec une salle de réception, un mur blanc, parquet clair, une cheminée standard, un manteau de cheminée en métal, un téléviseur fixé au mur et un sol marron.
Idées déco pour un grand salon contemporain ouvert avec une salle de réception, un mur blanc, parquet clair, une cheminée standard, un manteau de cheminée en métal, un téléviseur fixé au mur et un sol marron.

Réalisation d'un grand salon design ouvert avec un mur blanc, un sol en carrelage de céramique, une cheminée standard et un sol beige.

Kitchen by Ellis Design |
Dallas & Harris Photography
Aménagement d'un salon contemporain de taille moyenne et ouvert avec un mur blanc, parquet foncé, une cheminée standard, un sol marron, un manteau de cheminée en plâtre et aucun téléviseur.
Aménagement d'un salon contemporain de taille moyenne et ouvert avec un mur blanc, parquet foncé, une cheminée standard, un sol marron, un manteau de cheminée en plâtre et aucun téléviseur.

The home is roughly 80 years old and had a strong character to start our design from. The home had been added onto and updated several times previously so we stripped back most of these areas in order to get back to the original house before proceeding. The addition started around the Kitchen, updating and re-organizing this space making a beautiful, simply elegant space that makes a strong statement with its barrel vault ceiling. We opened up the rest of the family living area to the kitchen and pool patio areas, making this space flow considerably better than the original house. The remainder of the house, including attic areas, was updated to be in similar character and style of the new kitchen and living areas. Additional baths were added as well as rooms for future finishing. We added a new attached garage with a covered drive that leads to rear facing garage doors. The addition spaces (including the new garage) also include a full basement underneath for future finishing – this basement connects underground to the original homes basement providing one continuous space. New balconies extend the home’s interior to the quiet, well groomed exterior. The homes additions make this project’s end result look as if it all could have been built in the 1930’s.
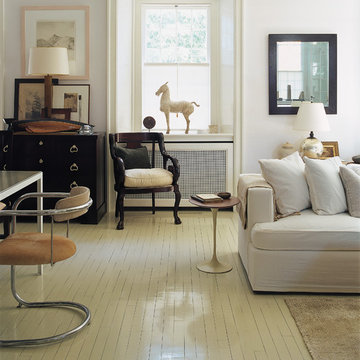
ABRAMS/Photo credit: Laura Resen
Réalisation d'un salon tradition avec parquet peint et un sol blanc.
Réalisation d'un salon tradition avec parquet peint et un sol blanc.
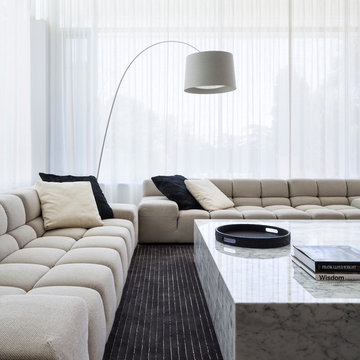
Photographer: Sam Noonan
Inspiration pour un salon design avec une salle de réception.
Inspiration pour un salon design avec une salle de réception.
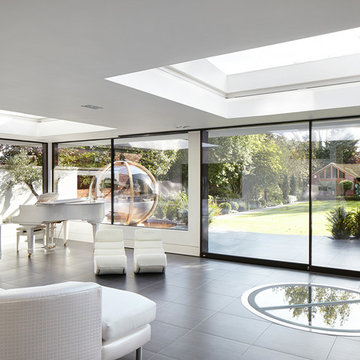
This complex rear extension, with a ground-floor ‘garden room’ and 2 new bedroom suites; inclusive of the enlarged master bedroom, is highly innovative while appearing simple and chic.
Living room view out of wrap around glazing into garden.
Copyright Clear Architects
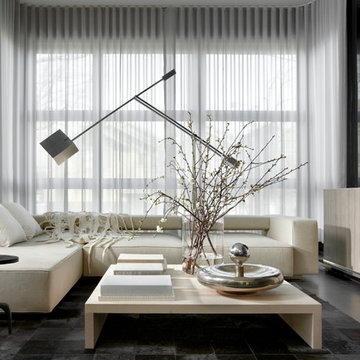
Idées déco pour un salon contemporain avec une salle de réception et un mur gris.
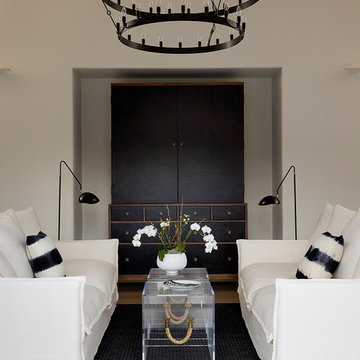
Matthew Millman
Idée de décoration pour un salon tradition avec un mur blanc.
Idée de décoration pour un salon tradition avec un mur blanc.
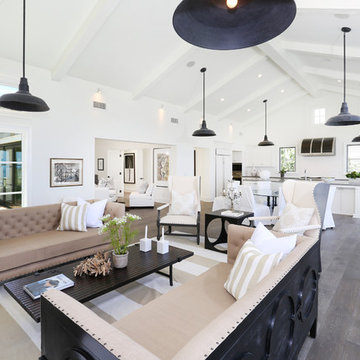
Vincent Ivicevic
Cette photo montre un grand salon chic ouvert avec un mur blanc.
Cette photo montre un grand salon chic ouvert avec un mur blanc.
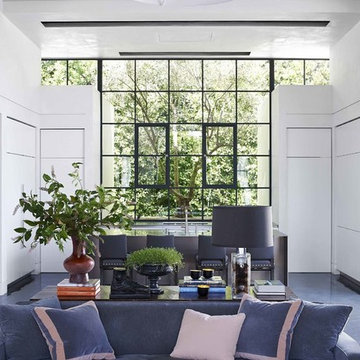
Idée de décoration pour un salon tradition avec un sol en ardoise, un mur blanc, aucune cheminée et un bar de salon.
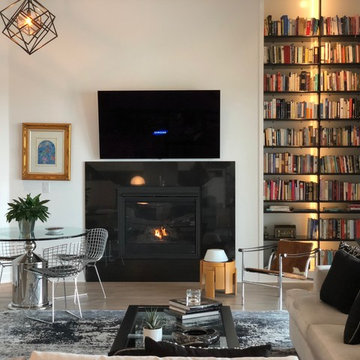
Réalisation d'un salon design de taille moyenne et ouvert avec un mur blanc, une cheminée standard, un manteau de cheminée en pierre, une bibliothèque ou un coin lecture, parquet clair, un téléviseur fixé au mur et un sol beige.
Idées déco de salons
1
