Idées déco de salons
Trier par :
Budget
Trier par:Populaires du jour
1 - 20 sur 200 photos

The family room, including the kitchen and breakfast area, features stunning indirect lighting, a fire feature, stacked stone wall, art shelves and a comfortable place to relax and watch TV.
Photography: Mark Boisclair

Modern Classic Coastal Living room with an inviting seating arrangement. Classic paisley drapes with iron drapery hardware against Sherwin-Williams Lattice grey paint color SW 7654. Keep it classic - Despite being a thoroughly traditional aesthetic wing back chairs fit perfectly with modern marble table.
An Inspiration for a classic living room in San Diego with grey, beige, turquoise, blue colour combination.
Sand Kasl Imaging

The living room features petrified wood fireplace surround with a salvaged driftwood mantle. Nearby, the dining room table retracts and converts into a guest bed.
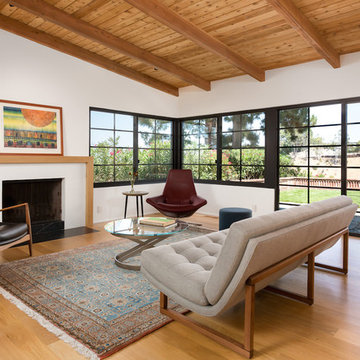
Living Room with access to rear yard lawn. "Griffin" sofa by Lawson-Fenning, "Metropolitan" Chair by B&B Italia, Pace International cocktail table, Campo Accent table from Currey & Company and "Seal Chair" by Ib Kofod-Larsen . Photo by Clark Dugger. Furnishings by Susan Deneau Interior Design
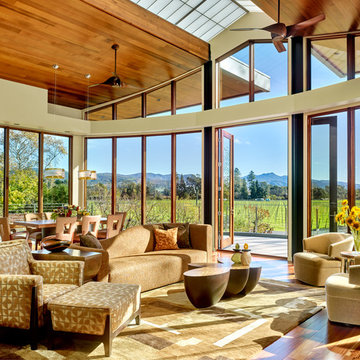
A bright and spacious floor plan mixed with custom woodwork, artisan lighting, and natural stone accent walls offers a warm and inviting yet incredibly modern design. The organic elements merge well with the undeniably beautiful scenery, creating a cohesive interior design from the inside out.
Modern architecture in Napa with views of vineyards and hills. Floor to ceiling glass brings in the outdoors, complete with contemporary designer furnishings and accessories.
Designed by Design Directives, LLC., based in Scottsdale, Arizona and serving throughout Phoenix, Paradise Valley, Cave Creek, Carefree, and Sedona.
For more about Design Directives, click here: https://susanherskerasid.com/
To learn more about this project, click here: https://susanherskerasid.com/modern-napa/

This restoration and addition had the aim of preserving the original Spanish Revival style, which meant plenty of colorful tile work, and traditional custom elements. The living room adjoins the kitchen.
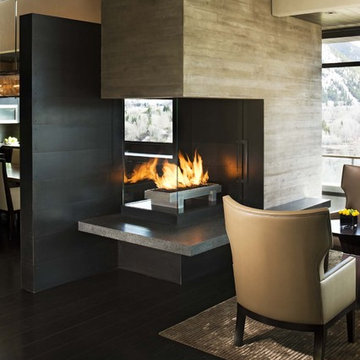
Contemporary Fireplace
Idées déco pour un grand salon contemporain ouvert avec une cheminée double-face.
Idées déco pour un grand salon contemporain ouvert avec une cheminée double-face.
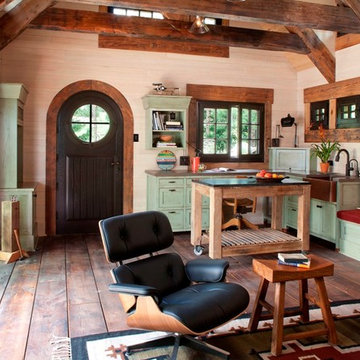
This award-winning and intimate cottage was rebuilt on the site of a deteriorating outbuilding. Doubling as a custom jewelry studio and guest retreat, the cottage’s timeless design was inspired by old National Parks rough-stone shelters that the owners had fallen in love with. A single living space boasts custom built-ins for jewelry work, a Murphy bed for overnight guests, and a stone fireplace for warmth and relaxation. A cozy loft nestles behind rustic timber trusses above. Expansive sliding glass doors open to an outdoor living terrace overlooking a serene wooded meadow.
Photos by: Emily Minton Redfield

Freesia is a courtyard style residence with both indoor and outdoor spaces that create a feeling of intimacy and serenity. The centrally installed swimming pool becomes a visual feature of the home and is the centerpiece for all entertaining. The kitchen, great room, and master bedroom all open onto the swimming pool and the expansive lanai spaces that flank the pool. Four bedrooms, four bathrooms, a summer kitchen, fireplace, and 2.5 car garage complete the home. 3,261 square feet of air conditioned space is wrapped in 3,907 square feet of under roof living.
Awards:
Parade of Homes – First Place Custom Home, Greater Orlando Builders Association
Grand Aurora Award – Detached Single Family Home $1,000,000-$1,500,000
– Aurora Award – Detached Single Family Home $1,000,000-$1,500,000
– Aurora Award – Kitchen $1,000,001-$2,000,000
– Aurora Award – Bath $1,000,001-$2,000,000
– Aurora Award – Green New Construction $1,000,000 – $2,000,000
– Aurora Award – Energy Efficient Home
– Aurora Award – Landscape Design/Pool Design
Best in American Living Awards, NAHB
– Silver Award, One-of-a-Kind Custom Home up to 4,000 sq. ft.
– Silver Award, Green-Built Home
American Residential Design Awards, First Place – Green Design, AIBD
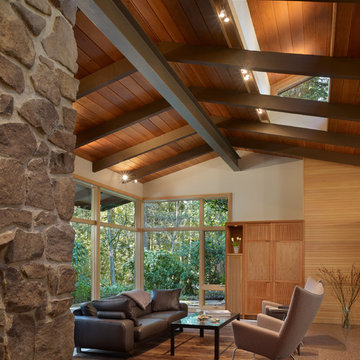
The Lake Forest Park Renovation is a top-to-bottom renovation of a 50's Northwest Contemporary house located 25 miles north of Seattle.
Photo: Benjamin Benschneider

Cette image montre un grand salon chalet ouvert avec une salle de réception, un mur blanc, parquet clair, une cheminée ribbon, un manteau de cheminée en métal et aucun téléviseur.
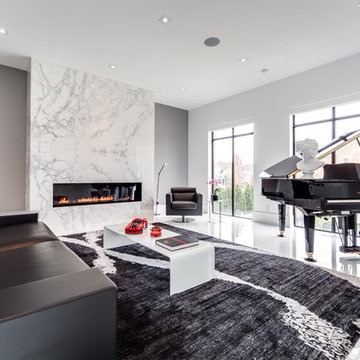
Cette photo montre un salon tendance de taille moyenne avec une salle de musique, un mur gris, une cheminée ribbon et un manteau de cheminée en pierre.
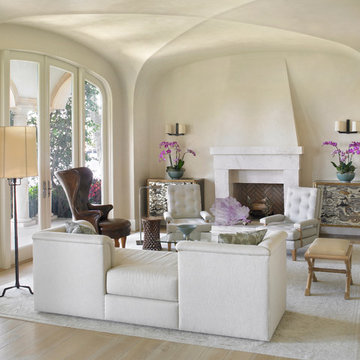
Aménagement d'un grand salon méditerranéen ouvert avec un mur beige, parquet clair, une cheminée standard, un manteau de cheminée en carrelage, une salle de réception, aucun téléviseur et un sol beige.

Cette photo montre un grand salon moderne ouvert avec une salle de réception, un mur blanc, un sol en calcaire, une cheminée ribbon, un manteau de cheminée en béton et aucun téléviseur.

This project was for a new home construction. This kitchen features absolute black granite mixed with carnival granite on the island Counter top, White Linen glazed custom cabinetry on the parameter and darker glaze stain on the island, the vent hood and around the stove. There is a natural stacked stone on as the backsplash under the hood with a travertine subway tile acting as the backsplash under the cabinetry. The floor is a chisel edge noche travertine in off set pattern. Two tones of wall paint were used in the kitchen. The family room features two sofas on each side of the fire place on a rug made Surya Rugs. The bookcase features a picture hung in the center with accessories on each side. The fan is sleek and modern along with high ceilings.
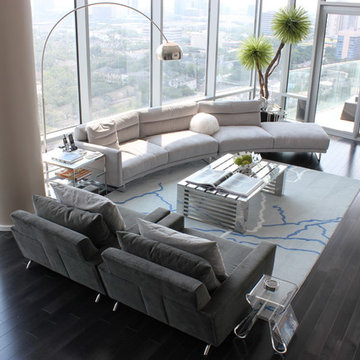
Idées déco pour un grand salon contemporain ouvert avec un mur beige, une salle de réception, parquet foncé et un sol noir.

Level Three: Two chairs, arranged in the Penthouse office nook space, create an intimate seating area. These swivel chairs are perfect in a setting where one can choose to enjoy wonderful mountain vistas from so many vantage points!
Photograph © Darren Edwards, San Diego

Jeff Dow Photography.
Réalisation d'un grand salon chalet ouvert avec un manteau de cheminée en pierre, un téléviseur fixé au mur, une salle de musique, un mur blanc, parquet foncé, un poêle à bois et un sol marron.
Réalisation d'un grand salon chalet ouvert avec un manteau de cheminée en pierre, un téléviseur fixé au mur, une salle de musique, un mur blanc, parquet foncé, un poêle à bois et un sol marron.
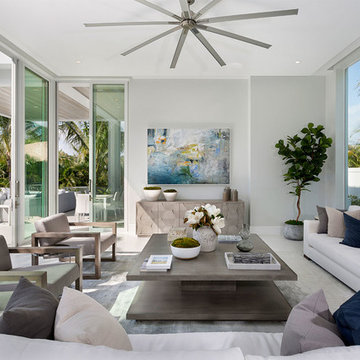
Living Room
Idée de décoration pour un salon marin de taille moyenne et ouvert avec une salle de réception, un mur gris, aucune cheminée, aucun téléviseur, un sol en carrelage de porcelaine et un sol beige.
Idée de décoration pour un salon marin de taille moyenne et ouvert avec une salle de réception, un mur gris, aucune cheminée, aucun téléviseur, un sol en carrelage de porcelaine et un sol beige.
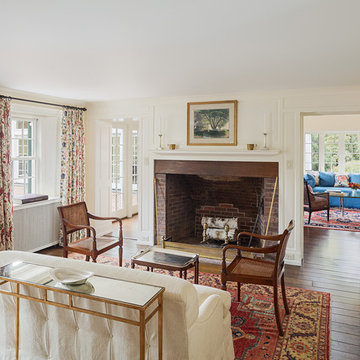
Spaces in the historic core of the house were refurbished, with important features such as fireplaces, wood paneling and wide-plank flooring being sensitively restored.
Photography: Sam Oberter
Idées déco de salons
1