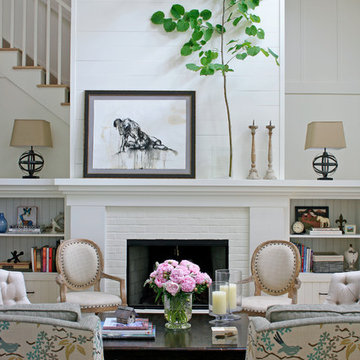Idées déco de salons
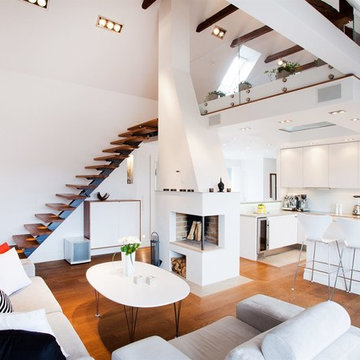
Inspiration pour un salon nordique ouvert et de taille moyenne avec un mur blanc, parquet foncé, aucune cheminée et un escalier.
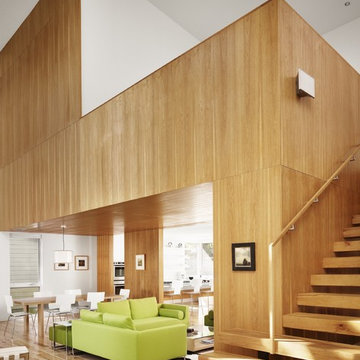
© Casey Dunn Photography
Idées déco pour un salon moderne avec un escalier.
Idées déco pour un salon moderne avec un escalier.

Lower level cabana. Photography by Lucas Henning.
Cette image montre un petit salon design ouvert avec sol en béton ciré, un mur blanc, un téléviseur encastré, un sol beige et un escalier.
Cette image montre un petit salon design ouvert avec sol en béton ciré, un mur blanc, un téléviseur encastré, un sol beige et un escalier.

Freesia is a courtyard style residence with both indoor and outdoor spaces that create a feeling of intimacy and serenity. The centrally installed swimming pool becomes a visual feature of the home and is the centerpiece for all entertaining. The kitchen, great room, and master bedroom all open onto the swimming pool and the expansive lanai spaces that flank the pool. Four bedrooms, four bathrooms, a summer kitchen, fireplace, and 2.5 car garage complete the home. 3,261 square feet of air conditioned space is wrapped in 3,907 square feet of under roof living.
Awards:
Parade of Homes – First Place Custom Home, Greater Orlando Builders Association
Grand Aurora Award – Detached Single Family Home $1,000,000-$1,500,000
– Aurora Award – Detached Single Family Home $1,000,000-$1,500,000
– Aurora Award – Kitchen $1,000,001-$2,000,000
– Aurora Award – Bath $1,000,001-$2,000,000
– Aurora Award – Green New Construction $1,000,000 – $2,000,000
– Aurora Award – Energy Efficient Home
– Aurora Award – Landscape Design/Pool Design
Best in American Living Awards, NAHB
– Silver Award, One-of-a-Kind Custom Home up to 4,000 sq. ft.
– Silver Award, Green-Built Home
American Residential Design Awards, First Place – Green Design, AIBD

Emilio Collavino
Cette photo montre un très grand salon tendance ouvert avec un sol en carrelage de porcelaine, aucune cheminée, aucun téléviseur, un sol gris et une salle de réception.
Cette photo montre un très grand salon tendance ouvert avec un sol en carrelage de porcelaine, aucune cheminée, aucun téléviseur, un sol gris et une salle de réception.
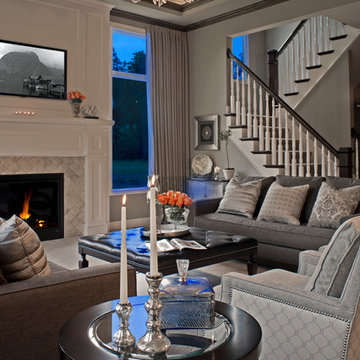
Soft grey and Charcoal palette. Drapery adorned with mixed use fabrics. Chairs were carefully selected with a combination of solid and geometric patterned fabrics. Full design of all Architectural details and finishes with turn-key furnishings and styling throughout.
Carslon Productions, LLC
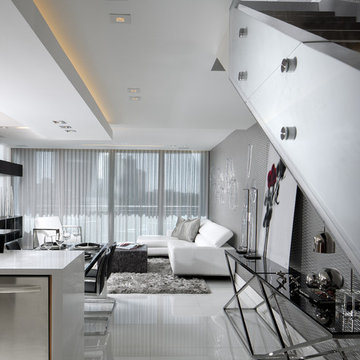
This is the overall view of the common spaces and living room. White glass floors are from Opustone. Black glass console tables with chrome frames are from Sharron Lewis. Accessories are from Michael Dawkins.
The custom-built stair case features white lacquered wood, wenge steps and glass railings (designed by RS3). Fabricated by Arlican Wood + MDV Glass. Modern dropped ceiling features contempoary recessed lighting and hidden LED strips. The silver metallic, wave-like wallpaper is from ROMO.
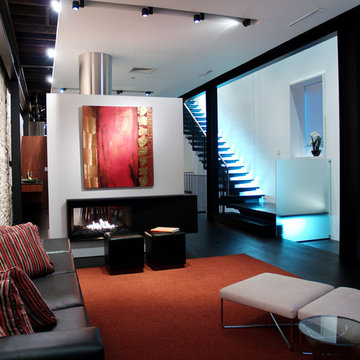
Dramatic free-standing fireplace is a beautiful way to separate the dining and living rooms.
Cette image montre un salon design avec une salle de réception, un mur blanc, parquet foncé, une cheminée double-face, aucun téléviseur, un mur en pierre et un escalier.
Cette image montre un salon design avec une salle de réception, un mur blanc, parquet foncé, une cheminée double-face, aucun téléviseur, un mur en pierre et un escalier.
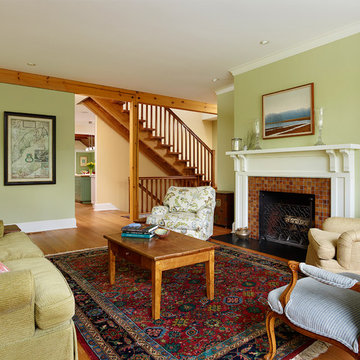
Jeffrey Totaro, Photographer
Inspiration pour un salon rustique de taille moyenne et ouvert avec une bibliothèque ou un coin lecture, un mur vert, un sol en bois brun, une cheminée standard, un manteau de cheminée en carrelage, aucun téléviseur et un escalier.
Inspiration pour un salon rustique de taille moyenne et ouvert avec une bibliothèque ou un coin lecture, un mur vert, un sol en bois brun, une cheminée standard, un manteau de cheminée en carrelage, aucun téléviseur et un escalier.
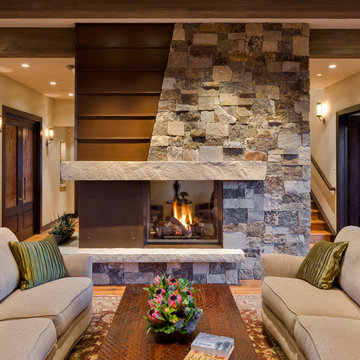
Patrick Coulie
Exemple d'un salon montagne avec un mur beige, un sol en bois brun, une cheminée double-face, un manteau de cheminée en pierre, une salle de réception, aucun téléviseur et un escalier.
Exemple d'un salon montagne avec un mur beige, un sol en bois brun, une cheminée double-face, un manteau de cheminée en pierre, une salle de réception, aucun téléviseur et un escalier.
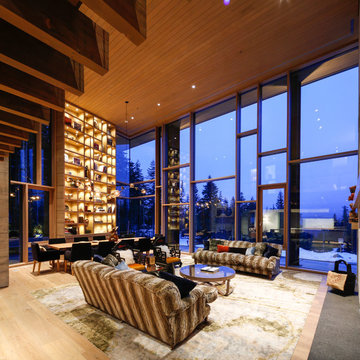
Ema Peters
Idée de décoration pour un très grand salon chalet ouvert avec une salle de réception, un mur multicolore, parquet clair, une cheminée standard, un manteau de cheminée en pierre, aucun téléviseur et un escalier.
Idée de décoration pour un très grand salon chalet ouvert avec une salle de réception, un mur multicolore, parquet clair, une cheminée standard, un manteau de cheminée en pierre, aucun téléviseur et un escalier.
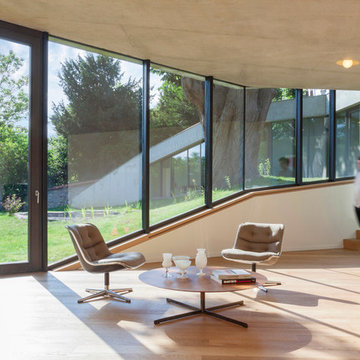
Léo Caillard
Exemple d'un grand salon tendance ouvert avec un mur blanc, parquet clair, une salle de réception, un sol beige, aucune cheminée, aucun téléviseur et un escalier.
Exemple d'un grand salon tendance ouvert avec un mur blanc, parquet clair, une salle de réception, un sol beige, aucune cheminée, aucun téléviseur et un escalier.
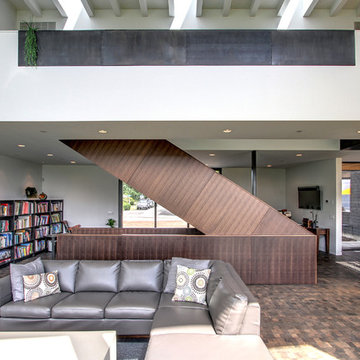
Michael Dickter
Idées déco pour un grand salon contemporain avec une bibliothèque ou un coin lecture, un mur blanc et un escalier.
Idées déco pour un grand salon contemporain avec une bibliothèque ou un coin lecture, un mur blanc et un escalier.
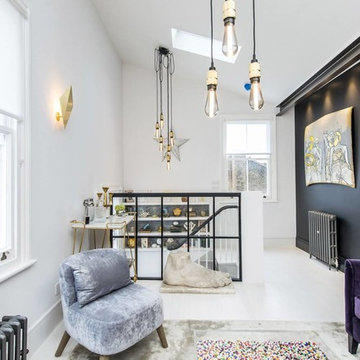
Idée de décoration pour un grand salon mansardé ou avec mezzanine bohème avec un mur blanc, un téléviseur encastré, un sol blanc et un escalier.
Idées déco de salons
1
