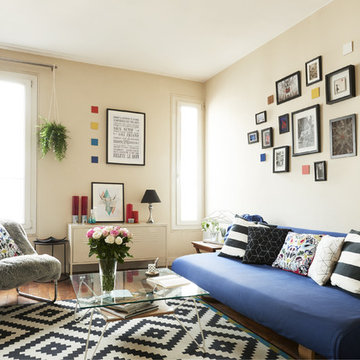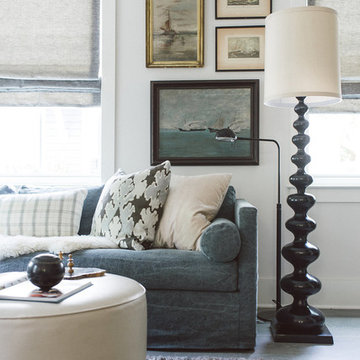Idées déco de salons
Trier par :
Budget
Trier par:Populaires du jour
1 - 20 sur 4 251 photos
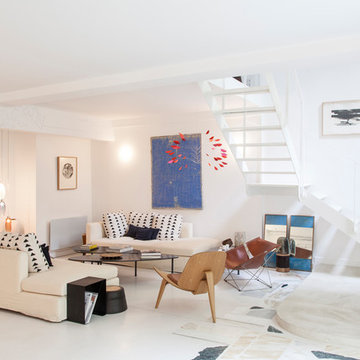
Bertrand Fompeyrine Photographe
Cette photo montre un salon tendance ouvert avec un mur blanc et un sol blanc.
Cette photo montre un salon tendance ouvert avec un mur blanc et un sol blanc.
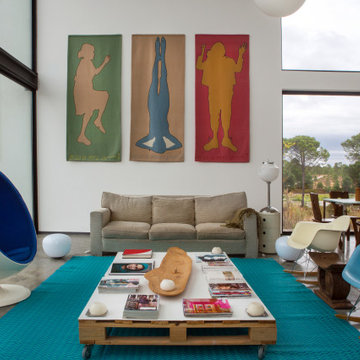
Réalisation d'un très grand salon design ouvert avec un mur blanc et un sol gris.
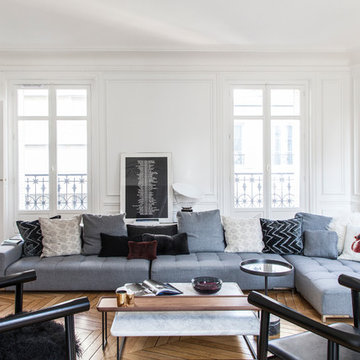
Bertrand Frompeyrine
Réalisation d'un salon design fermé avec une salle de réception, un mur blanc, parquet clair, aucune cheminée et aucun téléviseur.
Réalisation d'un salon design fermé avec une salle de réception, un mur blanc, parquet clair, aucune cheminée et aucun téléviseur.
Trouvez le bon professionnel près de chez vous
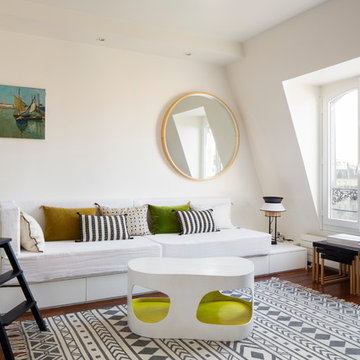
Cette photo montre un salon tendance avec un mur blanc, parquet foncé, aucune cheminée, aucun téléviseur et éclairage.
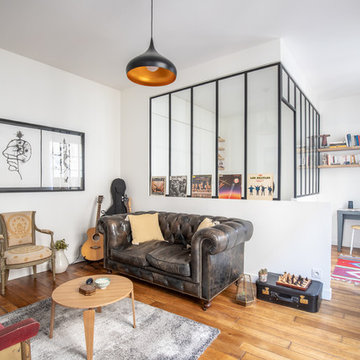
Tiphaine Popesco
Aménagement d'un salon contemporain fermé avec une salle de musique, un mur blanc, un sol en bois brun et un sol marron.
Aménagement d'un salon contemporain fermé avec une salle de musique, un mur blanc, un sol en bois brun et un sol marron.
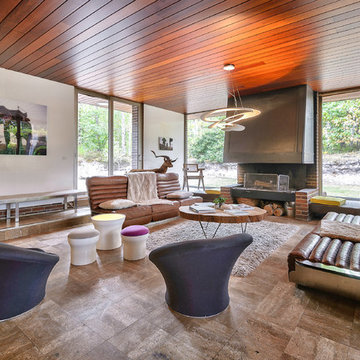
PictHouse
Inspiration pour un salon vintage avec une salle de réception, un mur blanc, aucun téléviseur, un sol marron et éclairage.
Inspiration pour un salon vintage avec une salle de réception, un mur blanc, aucun téléviseur, un sol marron et éclairage.
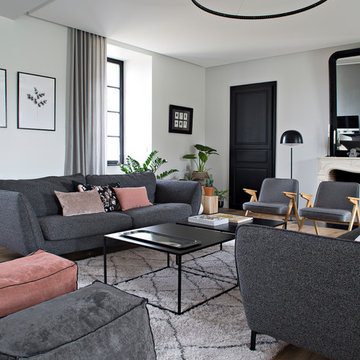
Gwenaelle HOYET
Cette image montre un salon traditionnel fermé avec une salle de réception, un mur blanc, un sol en bois brun et une cheminée standard.
Cette image montre un salon traditionnel fermé avec une salle de réception, un mur blanc, un sol en bois brun et une cheminée standard.
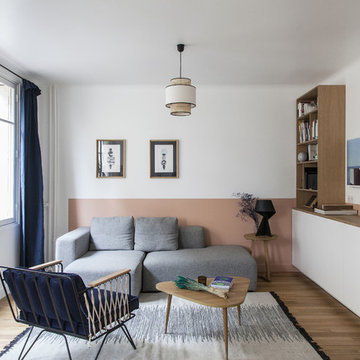
photographe : Bertrand Fompeyrine
Exemple d'un salon scandinave avec un mur multicolore, parquet clair et aucune cheminée.
Exemple d'un salon scandinave avec un mur multicolore, parquet clair et aucune cheminée.
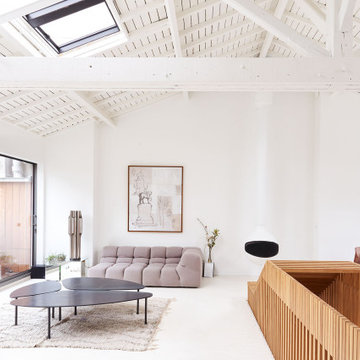
Réalisation d'un salon design de taille moyenne et ouvert avec un sol blanc, un mur blanc, aucune cheminée, aucun téléviseur et un plafond cathédrale.
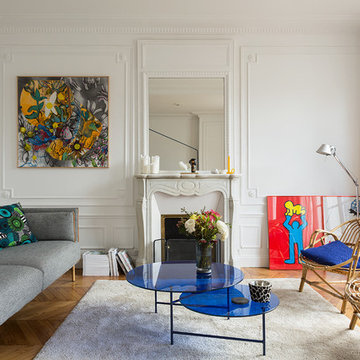
Inspiration pour un salon design avec une salle de réception, un mur blanc, un sol en bois brun, une cheminée standard, aucun téléviseur et un manteau de cheminée en pierre.

Aménagement d'un salon classique ouvert avec un mur blanc, parquet clair, un manteau de cheminée en pierre de parement, un sol beige, poutres apparentes, une cheminée ribbon et un téléviseur fixé au mur.

Michael Hunter Photography
Réalisation d'un salon marin de taille moyenne avec un mur blanc, une cheminée standard, un manteau de cheminée en pierre, un téléviseur fixé au mur, parquet foncé et éclairage.
Réalisation d'un salon marin de taille moyenne avec un mur blanc, une cheminée standard, un manteau de cheminée en pierre, un téléviseur fixé au mur, parquet foncé et éclairage.

Cynthia Lynn
Cette photo montre un grand salon chic avec aucune cheminée, un mur gris, parquet foncé et un sol marron.
Cette photo montre un grand salon chic avec aucune cheminée, un mur gris, parquet foncé et un sol marron.

This home remodel is a celebration of curves and light. Starting from humble beginnings as a basic builder ranch style house, the design challenge was maximizing natural light throughout and providing the unique contemporary style the client’s craved.
The Entry offers a spectacular first impression and sets the tone with a large skylight and an illuminated curved wall covered in a wavy pattern Porcelanosa tile.
The chic entertaining kitchen was designed to celebrate a public lifestyle and plenty of entertaining. Celebrating height with a robust amount of interior architectural details, this dynamic kitchen still gives one that cozy feeling of home sweet home. The large “L” shaped island accommodates 7 for seating. Large pendants over the kitchen table and sink provide additional task lighting and whimsy. The Dekton “puzzle” countertop connection was designed to aid the transition between the two color countertops and is one of the homeowner’s favorite details. The built-in bistro table provides additional seating and flows easily into the Living Room.
A curved wall in the Living Room showcases a contemporary linear fireplace and tv which is tucked away in a niche. Placing the fireplace and furniture arrangement at an angle allowed for more natural walkway areas that communicated with the exterior doors and the kitchen working areas.
The dining room’s open plan is perfect for small groups and expands easily for larger events. Raising the ceiling created visual interest and bringing the pop of teal from the Kitchen cabinets ties the space together. A built-in buffet provides ample storage and display.
The Sitting Room (also called the Piano room for its previous life as such) is adjacent to the Kitchen and allows for easy conversation between chef and guests. It captures the homeowner’s chic sense of style and joie de vivre.

Steve Henke
Inspiration pour un salon traditionnel fermé et de taille moyenne avec une salle de réception, un mur beige, parquet clair, une cheminée standard, un manteau de cheminée en pierre, aucun téléviseur et un plafond à caissons.
Inspiration pour un salon traditionnel fermé et de taille moyenne avec une salle de réception, un mur beige, parquet clair, une cheminée standard, un manteau de cheminée en pierre, aucun téléviseur et un plafond à caissons.

The great room provides plenty of space for open dining. The stairs leads up to the artist's studio, stairs lead down to the garage.
Cette image montre un salon marin de taille moyenne et ouvert avec un mur blanc, parquet clair, aucune cheminée, un sol beige et éclairage.
Cette image montre un salon marin de taille moyenne et ouvert avec un mur blanc, parquet clair, aucune cheminée, un sol beige et éclairage.

Merrick Ales Photography
Cette photo montre un salon rétro avec un mur blanc, un sol en bois brun et éclairage.
Cette photo montre un salon rétro avec un mur blanc, un sol en bois brun et éclairage.
Idées déco de salons

Cette photo montre un salon chic avec un mur beige, parquet foncé, une cheminée standard, un sol marron et éclairage.
1
