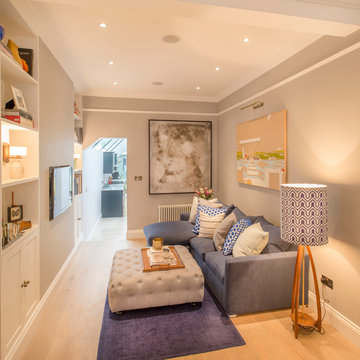Idées déco de salons
Trier par :
Budget
Trier par:Populaires du jour
1 - 20 sur 1 466 photos
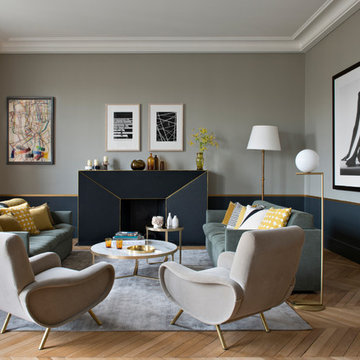
Cette photo montre un salon chic avec un mur gris, un sol en bois brun, une cheminée standard, un sol marron et éclairage.
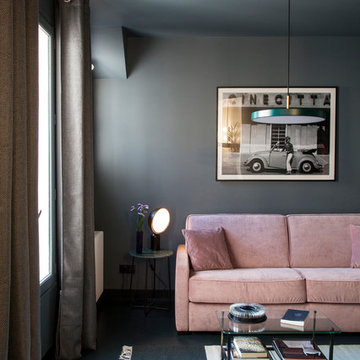
Bertrand Fompeyrine Photographe
Aménagement d'un salon contemporain avec un mur gris et un sol bleu.
Aménagement d'un salon contemporain avec un mur gris et un sol bleu.
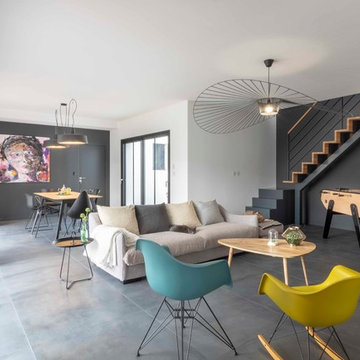
Photos : ©Lignes&fox
Réalisation d'un salon design ouvert avec un mur gris et un sol gris.
Réalisation d'un salon design ouvert avec un mur gris et un sol gris.
Trouvez le bon professionnel près de chez vous
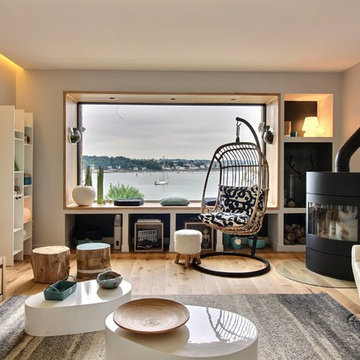
Cette photo montre un salon tendance avec un mur gris, un sol en bois brun, un poêle à bois, un téléviseur indépendant et un sol marron.
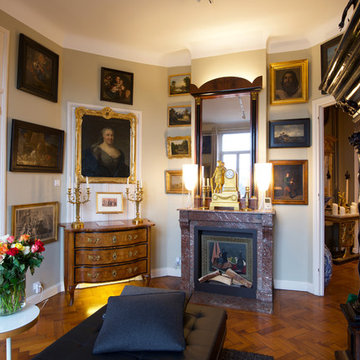
Elisabetta Gazziero © 2018 Houzz
Cette photo montre un salon chic avec un mur gris, un sol en bois brun, une cheminée standard et un sol marron.
Cette photo montre un salon chic avec un mur gris, un sol en bois brun, une cheminée standard et un sol marron.
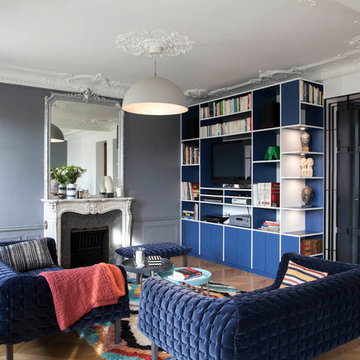
© Bertrand Fompeyrine
Cette photo montre un grand salon chic avec un mur gris, un sol en bois brun, une cheminée standard, un téléviseur fixé au mur et un sol marron.
Cette photo montre un grand salon chic avec un mur gris, un sol en bois brun, une cheminée standard, un téléviseur fixé au mur et un sol marron.

Cette image montre un salon traditionnel avec une salle de réception, un mur gris, parquet foncé, une cheminée standard et aucun téléviseur.

This great room is stunning!
Tall wood windows and doors, exposed trusses and the private view make the room a perfect blank canvas.
The room was lacking contrast, lighting, window treatments and functional furniture to make the space usable by the entire family.
By creating custom furniture we maximized seating while keeping the furniture scale within proportion for the room.
New carpet, beautiful herringbone fabric wallpaper and a very long console to house the children's toys rounds out this spectacular room.
Photo Credit: Holland Photography - Cory Holland - hollandphotography.biz

Idées déco pour un salon contemporain avec une salle de réception, un mur gris, moquette et éclairage.

Martha O'Hara Interiors, Interior Design | Paul Finkel Photography
Please Note: All “related,” “similar,” and “sponsored” products tagged or listed by Houzz are not actual products pictured. They have not been approved by Martha O’Hara Interiors nor any of the professionals credited. For information about our work, please contact design@oharainteriors.com.

This home remodel is a celebration of curves and light. Starting from humble beginnings as a basic builder ranch style house, the design challenge was maximizing natural light throughout and providing the unique contemporary style the client’s craved.
The Entry offers a spectacular first impression and sets the tone with a large skylight and an illuminated curved wall covered in a wavy pattern Porcelanosa tile.
The chic entertaining kitchen was designed to celebrate a public lifestyle and plenty of entertaining. Celebrating height with a robust amount of interior architectural details, this dynamic kitchen still gives one that cozy feeling of home sweet home. The large “L” shaped island accommodates 7 for seating. Large pendants over the kitchen table and sink provide additional task lighting and whimsy. The Dekton “puzzle” countertop connection was designed to aid the transition between the two color countertops and is one of the homeowner’s favorite details. The built-in bistro table provides additional seating and flows easily into the Living Room.
A curved wall in the Living Room showcases a contemporary linear fireplace and tv which is tucked away in a niche. Placing the fireplace and furniture arrangement at an angle allowed for more natural walkway areas that communicated with the exterior doors and the kitchen working areas.
The dining room’s open plan is perfect for small groups and expands easily for larger events. Raising the ceiling created visual interest and bringing the pop of teal from the Kitchen cabinets ties the space together. A built-in buffet provides ample storage and display.
The Sitting Room (also called the Piano room for its previous life as such) is adjacent to the Kitchen and allows for easy conversation between chef and guests. It captures the homeowner’s chic sense of style and joie de vivre.

Woodie Williams
Exemple d'un grand salon chic fermé avec une salle de réception, un mur gris, une cheminée standard, aucun téléviseur, parquet foncé, un manteau de cheminée en métal et un sol marron.
Exemple d'un grand salon chic fermé avec une salle de réception, un mur gris, une cheminée standard, aucun téléviseur, parquet foncé, un manteau de cheminée en métal et un sol marron.

This fireplace was designed to be very contemporary with clean lines. The dark grey accent tile helps bring the focal point to the fireplace, highlighting this as the main feature.
Builder: Hasler Homes
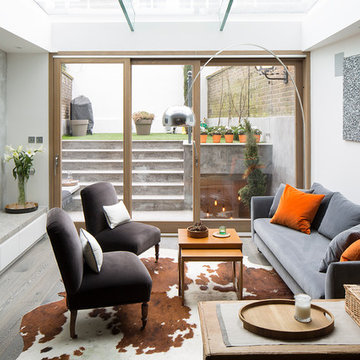
Richard Chivers
Exemple d'un salon tendance avec un mur blanc, parquet foncé, un téléviseur fixé au mur et canapé noir.
Exemple d'un salon tendance avec un mur blanc, parquet foncé, un téléviseur fixé au mur et canapé noir.
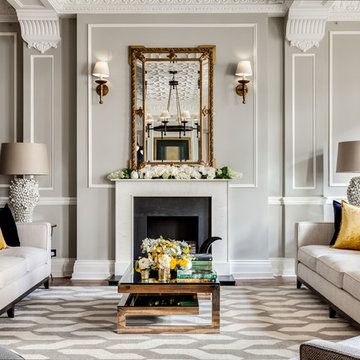
Exemple d'un salon chic avec une salle de réception, un mur gris et une cheminée standard.
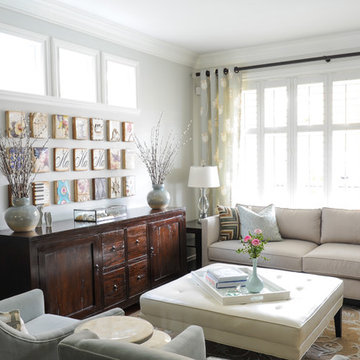
In this serene family home we worked in a palette of soft gray/blues and warm walnut wood tones that complimented the clients' collection of original South African artwork. We happily incorporated vintage items passed down from relatives and treasured family photos creating a very personal home where this family can relax and unwind. Interior Design by Lori Steeves of Simply Home Decorating Inc. Photos by Tracey Ayton Photography.
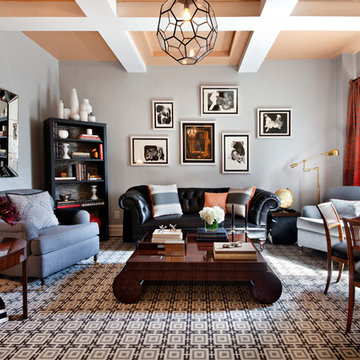
Réalisation d'un salon design ouvert avec une bibliothèque ou un coin lecture et canapé noir.
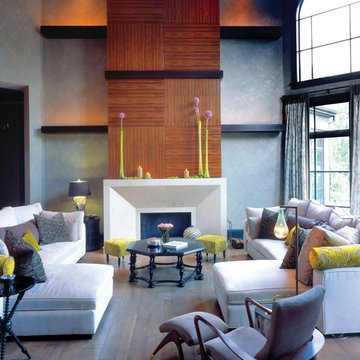
A contemporary, organic and simultaneously glamorous transformation of a home in Nashville, TN.
Réalisation d'un salon design avec un mur gris et éclairage.
Réalisation d'un salon design avec un mur gris et éclairage.
Idées déco de salons

Inspiration pour un salon traditionnel de taille moyenne et ouvert avec une salle de réception, un mur gris, parquet foncé, une cheminée standard, un manteau de cheminée en brique, aucun téléviseur et un sol marron.
1
