Idées déco de salons rétro avec sol en stratifié
Trier par :
Budget
Trier par:Populaires du jour
1 - 20 sur 262 photos
1 sur 3

Exemple d'un salon rétro en bois de taille moyenne et ouvert avec une salle de réception, un mur vert, sol en stratifié, une cheminée standard, un manteau de cheminée en plâtre, un téléviseur d'angle, un sol marron et différents designs de plafond.
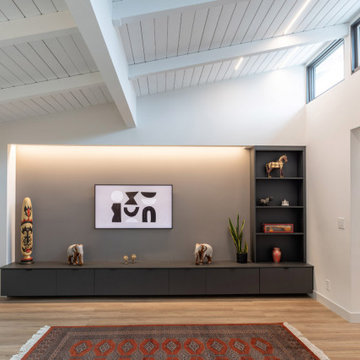
Cette photo montre un salon rétro de taille moyenne avec un mur gris, sol en stratifié, un téléviseur encastré, un sol marron et poutres apparentes.

The Cerulean Blues became more than a pop color in this living room. Here they speak as part of the wall painting, glass cylinder lamp, X-Bench from JA, and the geometric area rug pattern. These blues run like a thread thoughout the room, binding these cohesive elements together. Downtown High Rise Apartment, Stratus, Seattle, WA. Belltown Design. Photography by Robbie Liddane and Paula McHugh
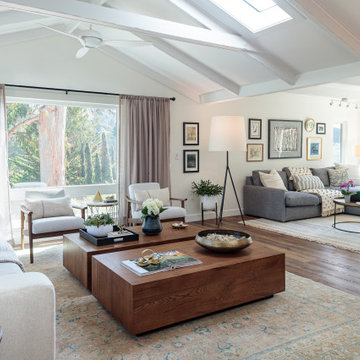
We removed a wall and turned the bedroom into a expansive living room/family room, with access to the outside. Brinze accents, warm wood and white soaf and armchairs create a light and airy space.
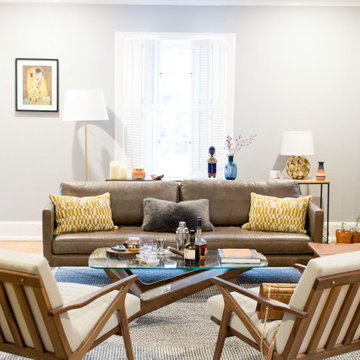
Réalisation d'un salon vintage de taille moyenne et fermé avec une salle de réception, un mur gris, sol en stratifié, une cheminée standard, un manteau de cheminée en brique, aucun téléviseur et un sol marron.
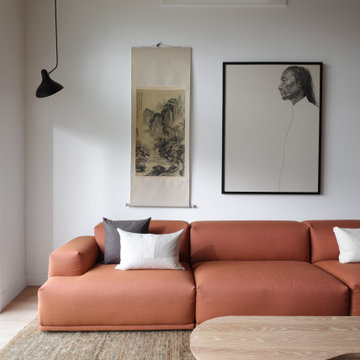
Aménagement d'un salon rétro avec un mur blanc, sol en stratifié et un plafond en bois.
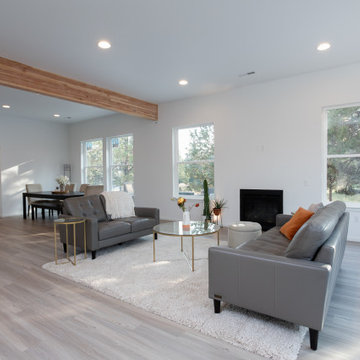
Exemple d'un salon rétro ouvert avec un mur blanc, sol en stratifié, une cheminée standard, aucun téléviseur et poutres apparentes.
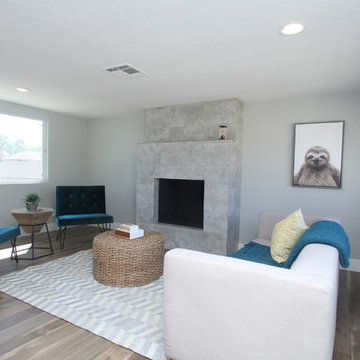
Inspiration pour un petit salon vintage ouvert avec un mur gris, sol en stratifié, une cheminée standard, un manteau de cheminée en carrelage et un sol marron.
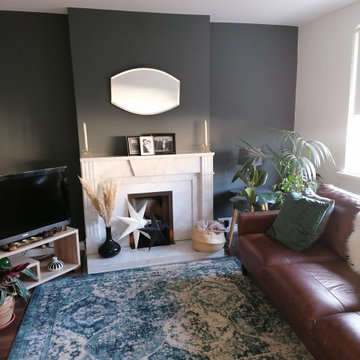
Idées déco pour un salon rétro de taille moyenne et fermé avec une salle de réception, un mur gris, sol en stratifié, une cheminée standard, un manteau de cheminée en pierre, un téléviseur indépendant et un sol marron.
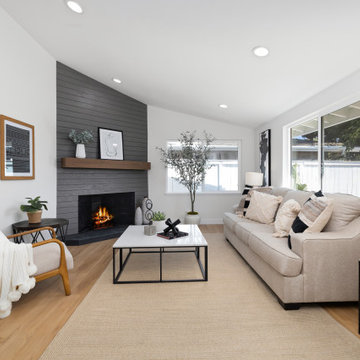
Idée de décoration pour un salon vintage de taille moyenne et ouvert avec un mur blanc, sol en stratifié, une cheminée d'angle, un manteau de cheminée en lambris de bois et un plafond voûté.
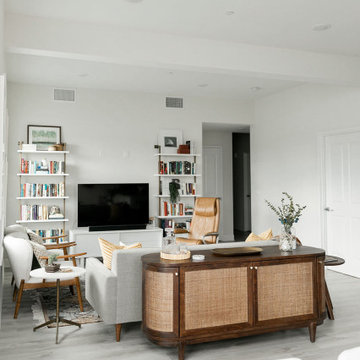
Cette image montre un salon vintage de taille moyenne et ouvert avec une bibliothèque ou un coin lecture, un mur gris, sol en stratifié, un téléviseur indépendant et un sol gris.
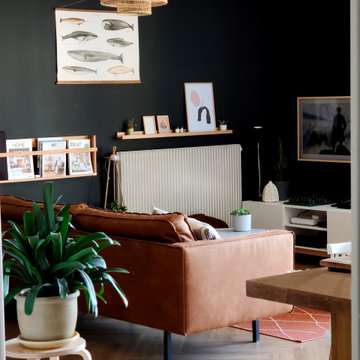
Idée de décoration pour un salon vintage de taille moyenne et ouvert avec un mur vert, sol en stratifié et un téléviseur fixé au mur.
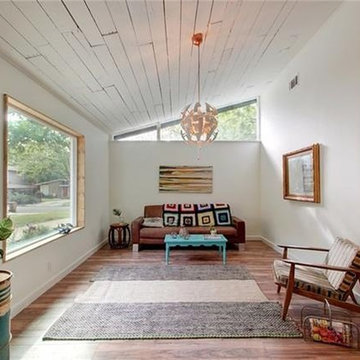
Réalisation d'un salon vintage de taille moyenne et ouvert avec un mur blanc, sol en stratifié et un sol marron.
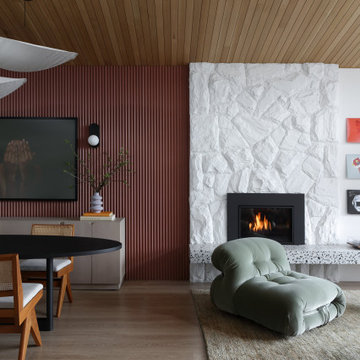
The terracotta-painted wood feature wall and the stone fireplace were both relatively cost-effective updates but they made a huge impact to the overall design look and feel. We replaced the original fireplace hearth with a long linear stone bench to add more entertaining functionality, such as seating and room for the homeowner's record collection. The original ceiling was an orange-pine so we replaced it with a white oak that spans the whole ceiling, elongating the room and making it feel more spacious.
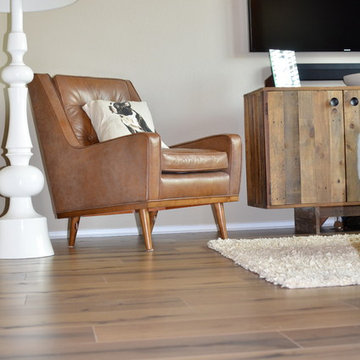
Castle Flooring, LLC
Aménagement d'un salon rétro de taille moyenne et ouvert avec sol en stratifié et un sol marron.
Aménagement d'un salon rétro de taille moyenne et ouvert avec sol en stratifié et un sol marron.
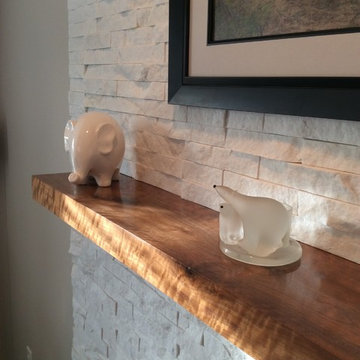
In January of 2017, I decided to remodel the entire 1st floor of my own home. I love midcentury modern style and wanted to change our tract home to a style I loved.
We removed the 3 types of flooring we had (carpet, hardwood and vinyl) and installed Coretec LVT XL Metropolis Oak throughout the 1st floor.
We chose to save money in the kitchen and paint out maple cabinetry that had yellowed, to Sherwin Williams Pure White and update all of the knobs to bar pulls. Our Formica countertops also had to go, and we replaced them with Silestone Royal Reef quartz with a square edge detail. An Artisan 16 guage undermount rectangle sink was added to complete the modern look I wanted. We additionally changed out the light fixtures in the living and dining rooms, and installed a new gas cooktop.
Our existing fireplace mantle was large and very traditional - not the style we wanted so we removed it and the tile surround and hearth. It was replaced with stacked stone to the ceiling with a curly walnut floating mantle we found on Etsy.
We have a small 1/2 bath on the 1st floor and we changed out the lighting to LED bulbs, added a new midcentury mirror and installed Coretec LVT flooring to replace the vinyl flooring.
This project took a month to complete and we love the transformation. We no longer have a home that looks like our neighbors - on the inside!
To complete the remodel we purchased a midcentury modern sofa and dining set.
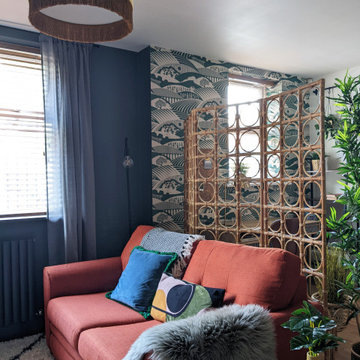
Orange sofa in open plan living space.
Cette photo montre un salon rétro de taille moyenne et ouvert avec un mur bleu, sol en stratifié, un téléviseur encastré et du papier peint.
Cette photo montre un salon rétro de taille moyenne et ouvert avec un mur bleu, sol en stratifié, un téléviseur encastré et du papier peint.
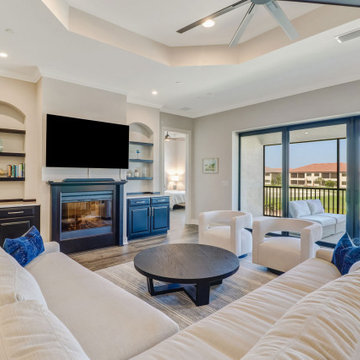
FULL GOLF MEMBERSHIP INCLUDED! Step inside to this fabulous 2nd floor Bellisimo VII coach home built in 2019 with an attached one car garage, exceptional modern design & views overlooking the golf course and lake. The den & main living areas of the home boast high tray ceilings, crown molding, wood flooring, modern fixtures, electric fireplace, hurricane impact windows, and desired open living, making this a great place to entertain family and friends. The eat-in kitchen is white & bright complimented with a custom backsplash and features a large center quartz island & countertops for dining and prep-work, 42' white cabinetry, GE stainless steel appliances, and pantry. The private, western-facing master bedroom possesses an oversized walk-in closet, his and her sinks, ceramic tile and spacious clear glassed chrome shower. The main living flows seamlessly onto the screened lanai for all to enjoy those sunset views over the golf course and lake. Esplanade Golf & CC is ideally located in North Naples with amenity rich lifestyle & resort style amenities including: golf course, resort pool, cabanas, walking trails, 6 tennis courts, dog park, fitness center, salon, tiki bar & more!
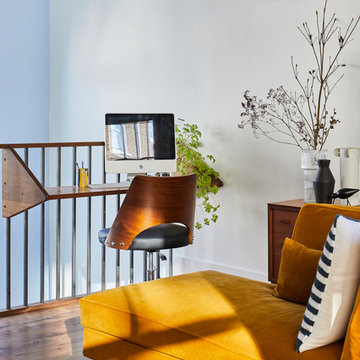
A view from the living room with a home workspace overlooking the mezzanine.
Cette photo montre un salon mansardé ou avec mezzanine rétro de taille moyenne avec un mur bleu, sol en stratifié et aucune cheminée.
Cette photo montre un salon mansardé ou avec mezzanine rétro de taille moyenne avec un mur bleu, sol en stratifié et aucune cheminée.
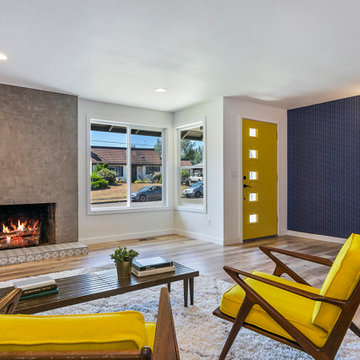
Newly remodeled living room. Custom concrete fireplace. New laminate flooring. Wall color is sherwin williams snowbound. Blue wallpaper is magnolia homes wallpaper.
Idées déco de salons rétro avec sol en stratifié
1