Idées déco de salons rétro avec un manteau de cheminée en pierre
Trier par :
Budget
Trier par:Populaires du jour
1 - 20 sur 1 580 photos
1 sur 3

Our remodeled 1994 Deck House was a stunning hit with our clients. All original moulding, trim, truss systems, exposed posts and beams and mahogany windows were kept in tact and refinished as requested. All wood ceilings in each room were painted white to brighten and lift the interiors. This is the view looking from the living room toward the kitchen. Our mid-century design is timeless and remains true to the modernism movement.
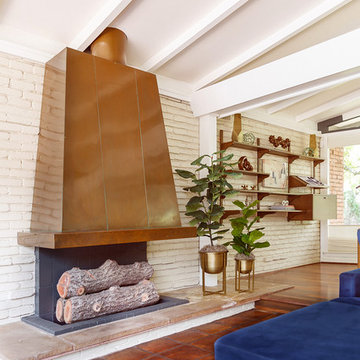
Midcentury modern living room with navy blue sofa, vintage fireplace with brass hood, vintage mid century modern wall shelf unit, and painted brick accent wall.
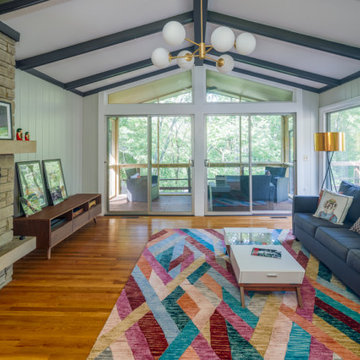
Cette image montre un grand salon vintage fermé avec un sol en bois brun, une cheminée double-face, un manteau de cheminée en pierre et poutres apparentes.

Aménagement d'un grand salon rétro ouvert avec un mur blanc, parquet clair, une cheminée standard, un manteau de cheminée en pierre et un sol beige.
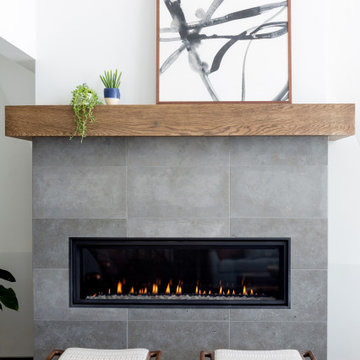
The limestone-faced fireplace anchors the living area. The custom oak mantel complements the hardwood flooring throughout.
Réalisation d'un grand salon vintage ouvert avec une cheminée standard, un manteau de cheminée en pierre et aucun téléviseur.
Réalisation d'un grand salon vintage ouvert avec une cheminée standard, un manteau de cheminée en pierre et aucun téléviseur.

The Holloway blends the recent revival of mid-century aesthetics with the timelessness of a country farmhouse. Each façade features playfully arranged windows tucked under steeply pitched gables. Natural wood lapped siding emphasizes this homes more modern elements, while classic white board & batten covers the core of this house. A rustic stone water table wraps around the base and contours down into the rear view-out terrace.
Inside, a wide hallway connects the foyer to the den and living spaces through smooth case-less openings. Featuring a grey stone fireplace, tall windows, and vaulted wood ceiling, the living room bridges between the kitchen and den. The kitchen picks up some mid-century through the use of flat-faced upper and lower cabinets with chrome pulls. Richly toned wood chairs and table cap off the dining room, which is surrounded by windows on three sides. The grand staircase, to the left, is viewable from the outside through a set of giant casement windows on the upper landing. A spacious master suite is situated off of this upper landing. Featuring separate closets, a tiled bath with tub and shower, this suite has a perfect view out to the rear yard through the bedroom's rear windows. All the way upstairs, and to the right of the staircase, is four separate bedrooms. Downstairs, under the master suite, is a gymnasium. This gymnasium is connected to the outdoors through an overhead door and is perfect for athletic activities or storing a boat during cold months. The lower level also features a living room with a view out windows and a private guest suite.
Architect: Visbeen Architects
Photographer: Ashley Avila Photography
Builder: AVB Inc.

Aménagement d'un grand salon rétro ouvert avec un mur blanc, un sol en ardoise, une cheminée standard, un manteau de cheminée en pierre et un sol noir.

Living Area, Lance Gerber Studios
Idées déco pour un grand salon rétro ouvert avec une salle de réception, un mur blanc, un sol en ardoise, une cheminée standard, un manteau de cheminée en pierre, un téléviseur indépendant et un sol multicolore.
Idées déco pour un grand salon rétro ouvert avec une salle de réception, un mur blanc, un sol en ardoise, une cheminée standard, un manteau de cheminée en pierre, un téléviseur indépendant et un sol multicolore.

Bright open space with a camel leather midcentury sofa, and marled grey wool chairs. Black marble coffee table with brass legs.
Exemple d'un salon rétro de taille moyenne et ouvert avec un mur blanc, parquet clair, une cheminée standard, un manteau de cheminée en pierre, un téléviseur fixé au mur et un sol beige.
Exemple d'un salon rétro de taille moyenne et ouvert avec un mur blanc, parquet clair, une cheminée standard, un manteau de cheminée en pierre, un téléviseur fixé au mur et un sol beige.

Kimberley Bryan
Exemple d'un salon rétro ouvert avec une salle de réception, un mur blanc, sol en béton ciré, une cheminée standard, un manteau de cheminée en pierre et un téléviseur fixé au mur.
Exemple d'un salon rétro ouvert avec une salle de réception, un mur blanc, sol en béton ciré, une cheminée standard, un manteau de cheminée en pierre et un téléviseur fixé au mur.
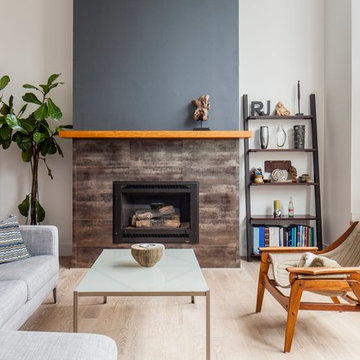
Cette image montre un salon vintage de taille moyenne et fermé avec un mur blanc, parquet clair, une cheminée standard, un manteau de cheminée en pierre, une salle de réception, aucun téléviseur et un sol beige.
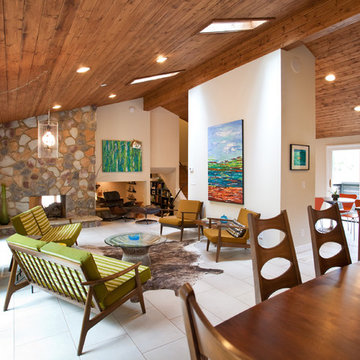
Atlanta mid-century modern home designed by Dencity LLC and built by Cablik Enterprises. Photo by AWH Photo & Design.
Idées déco pour un salon rétro avec un manteau de cheminée en pierre et un mur en pierre.
Idées déco pour un salon rétro avec un manteau de cheminée en pierre et un mur en pierre.

Living: pavimento originale in quadrotti di rovere massello; arredo vintage unito ad arredi disegnati su misura (panca e mobile bar) Tavolo in vetro con gambe anni 50; sedie da regista; divano anni 50 con nuovo tessuto blu/verde in armonia con il colore blu/verde delle pareti. Poltroncine anni 50 danesi; camino originale. Lampada tavolo originale Albini.
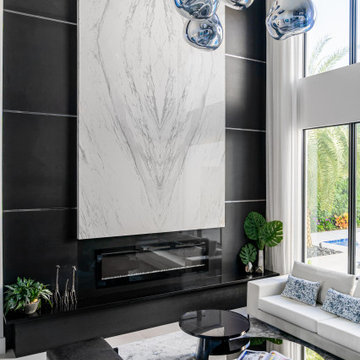
The homeowners of this 6,000-square-foot house in Delray Beach don’t have to go far for a night out on the town. We transformed two bedrooms with a connecting bathroom into an entertainment wing with a true speakeasy vibe, right down to the hidden bookcase door that makes its entrance from the main living room quasi invisible. A moody, deep navy wallpaper with copper accents envelops the walls and layers together with rich woods and dark hues from floor to ceiling. The new movie room features custom built-ins, a home bar, a billiards table and the owners’ collection of vinyl records punctuated with a piece of Beatles-themed art that we sourced as an homage to the owners’ love of iconic films and music. The custom built-in wine fridge in the adjacent wine room houses their 250-plus collection of unique bottles the owners bring back from their frequent travels around the world. We pulled the moody palette into other areas of the home that needed reimagining, including the double-height living room, where we clad the fireplace in black and white materials and specified Tom Dixon’s lustrous Melt pendants to cascade over the space. Photography by Venjhamin Reyes
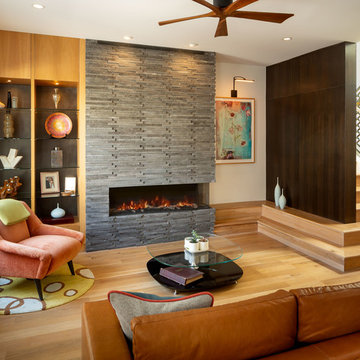
Idées déco pour un salon rétro de taille moyenne et ouvert avec une salle de réception, un mur blanc, un manteau de cheminée en pierre, parquet clair, une cheminée ribbon et aucun téléviseur.

Photo by Caleb Vandermeer Photography
Cette photo montre un grand salon rétro ouvert avec un mur blanc, un sol en bois brun, une cheminée standard, un manteau de cheminée en pierre, un téléviseur dissimulé et un sol marron.
Cette photo montre un grand salon rétro ouvert avec un mur blanc, un sol en bois brun, une cheminée standard, un manteau de cheminée en pierre, un téléviseur dissimulé et un sol marron.
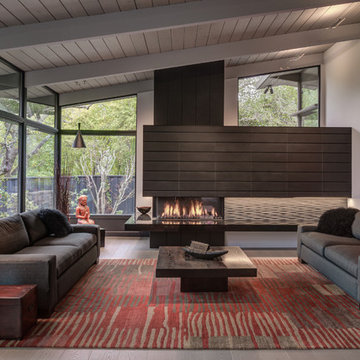
Photography by Treve Johnson Photography
Aménagement d'un grand salon rétro ouvert avec une salle de réception, un mur gris, parquet clair, une cheminée d'angle, un manteau de cheminée en pierre et un sol gris.
Aménagement d'un grand salon rétro ouvert avec une salle de réception, un mur gris, parquet clair, une cheminée d'angle, un manteau de cheminée en pierre et un sol gris.

Inspiration pour un salon vintage de taille moyenne et fermé avec un mur multicolore, une cheminée standard, un manteau de cheminée en pierre et aucun téléviseur.
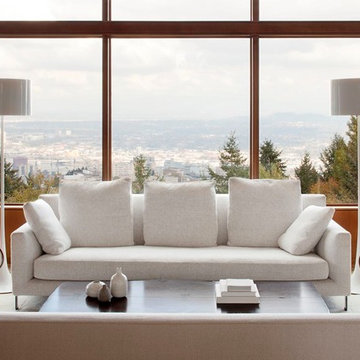
The Council Crest Residence is a renovation and addition to an early 1950s house built for inventor Karl Kurz, whose work included stereoscopic cameras and projectors. Designed by prominent local architect Roscoe Hemenway, the house was built with a traditional ranch exterior and a mid-century modern interior. It became known as “The View-Master House,” alluding to both the inventions of its owner and the dramatic view through the glass entry.
Approached from a small neighborhood park, the home was re-clad maintaining its welcoming scale, with privacy obtained through thoughtful placement of translucent glass, clerestory windows, and a stone screen wall. The original entry was maintained as a glass aperture, a threshold between the quiet residential neighborhood and the dramatic view over the city of Portland and landscape beyond. At the south terrace, an outdoor fireplace is integrated into the stone wall providing a comfortable space for the family and their guests.
Within the existing footprint, the main floor living spaces were completely remodeled. Raised ceilings and new windows create open, light filled spaces. An upper floor was added within the original profile creating a master suite, study, and south facing deck. Space flows freely around a central core while continuous clerestory windows reinforce the sense of openness and expansion as the roof and wall planes extend to the exterior.
Images By: Jeremy Bitterman, Photoraphy Portland OR
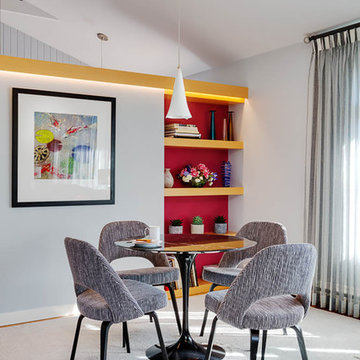
The foyer closet wall on the living room side now features a built-in book niche and a wooden soffit with LED lighting.
Photo by Greg Premru
Exemple d'un salon rétro de taille moyenne et ouvert avec parquet clair, une cheminée standard et un manteau de cheminée en pierre.
Exemple d'un salon rétro de taille moyenne et ouvert avec parquet clair, une cheminée standard et un manteau de cheminée en pierre.
Idées déco de salons rétro avec un manteau de cheminée en pierre
1