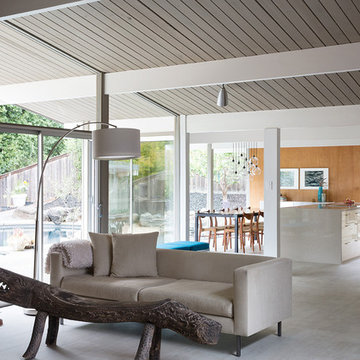Salon
Trier par :
Budget
Trier par:Populaires du jour
1 - 20 sur 2 329 photos
1 sur 3

Allison Cartwright, Photographer
RRS Design + Build is a Austin based general contractor specializing in high end remodels and custom home builds. As a leader in contemporary, modern and mid century modern design, we are the clear choice for a superior product and experience. We would love the opportunity to serve you on your next project endeavor. Put our award winning team to work for you today!
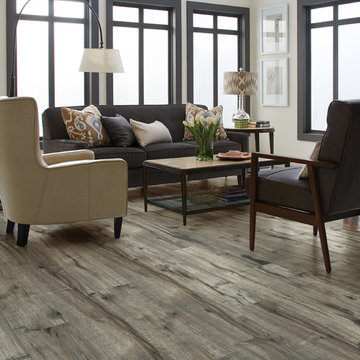
Réalisation d'un salon vintage de taille moyenne et ouvert avec une salle de réception, un mur blanc, parquet foncé, aucune cheminée, aucun téléviseur et un sol gris.

Located in San Rafael's sunny Dominican neighborhood, this East Coast-style brown shingle needed an infusion of color and pattern for a young family. Against the white walls in the combined entry and living room, we mixed mid-century silhouettes with bold blue, orange, lemon, and magenta shades. The living area segues to the dining room, which features an abstract graphic patterned wall covering. Across the way, a bright open kitchen allows for ample food prep and dining space. Outside we painted the poolhouse ombre teal. On the interior, we echoed the same fun colors of the home.
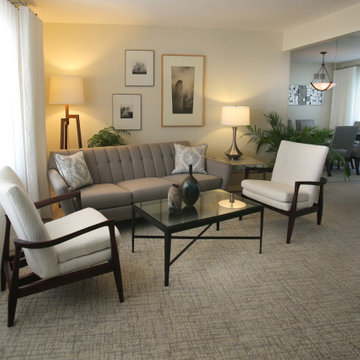
By using the open-arm lounge chairs, we fit seating for 5 in a small space without it looking crowded. Small touches of wood on the end table, lamp, and picture frames add warmth to the overall grey color scheme. Fabrica Carpet gives overall pattern in the space. Interior design by Dan Davis Design

Design by: H2D Architecture + Design
www.h2darchitects.com
Built by: Carlisle Classic Homes
Photos: Christopher Nelson Photography
Réalisation d'un salon vintage avec un sol en bois brun, une cheminée double-face, un manteau de cheminée en brique et un plafond voûté.
Réalisation d'un salon vintage avec un sol en bois brun, une cheminée double-face, un manteau de cheminée en brique et un plafond voûté.

Bright open space with a camel leather midcentury sofa, and marled grey wool chairs. Black marble coffee table with brass legs.
Exemple d'un salon rétro de taille moyenne et ouvert avec un mur blanc, parquet clair, une cheminée standard, un manteau de cheminée en pierre, un téléviseur fixé au mur et un sol beige.
Exemple d'un salon rétro de taille moyenne et ouvert avec un mur blanc, parquet clair, une cheminée standard, un manteau de cheminée en pierre, un téléviseur fixé au mur et un sol beige.
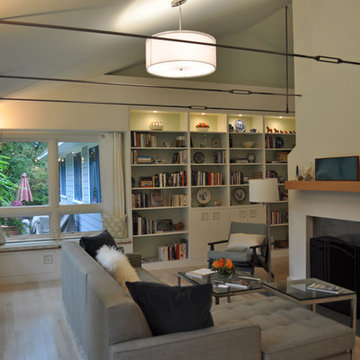
Constructed in two phases, this renovation, with a few small additions, touched nearly every room in this late ‘50’s ranch house. The owners raised their family within the original walls and love the house’s location, which is not far from town and also borders conservation land. But they didn’t love how chopped up the house was and the lack of exposure to natural daylight and views of the lush rear woods. Plus, they were ready to de-clutter for a more stream-lined look. As a result, KHS collaborated with them to create a quiet, clean design to support the lifestyle they aspire to in retirement.
To transform the original ranch house, KHS proposed several significant changes that would make way for a number of related improvements. Proposed changes included the removal of the attached enclosed breezeway (which had included a stair to the basement living space) and the two-car garage it partially wrapped, which had blocked vital eastern daylight from accessing the interior. Together the breezeway and garage had also contributed to a long, flush front façade. In its stead, KHS proposed a new two-car carport, attached storage shed, and exterior basement stair in a new location. The carport is bumped closer to the street to relieve the flush front facade and to allow access behind it to eastern daylight in a relocated rear kitchen. KHS also proposed a new, single, more prominent front entry, closer to the driveway to replace the former secondary entrance into the dark breezeway and a more formal main entrance that had been located much farther down the facade and curiously bordered the bedroom wing.
Inside, low ceilings and soffits in the primary family common areas were removed to create a cathedral ceiling (with rod ties) over a reconfigured semi-open living, dining, and kitchen space. A new gas fireplace serving the relocated dining area -- defined by a new built-in banquette in a new bay window -- was designed to back up on the existing wood-burning fireplace that continues to serve the living area. A shared full bath, serving two guest bedrooms on the main level, was reconfigured, and additional square footage was captured for a reconfigured master bathroom off the existing master bedroom. A new whole-house color palette, including new finishes and new cabinetry, complete the transformation. Today, the owners enjoy a fresh and airy re-imagining of their familiar ranch house.
Photos by Katie Hutchison
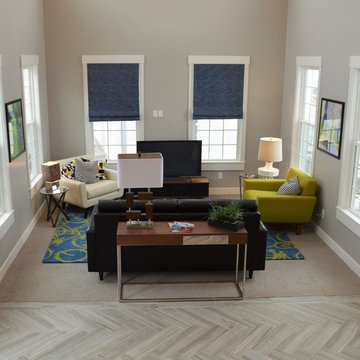
Aménagement d'un salon rétro de taille moyenne et ouvert avec un mur gris, moquette, aucune cheminée et un téléviseur indépendant.
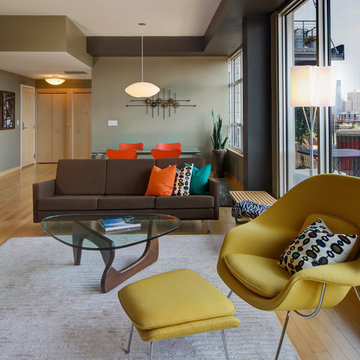
Mid-Century Modern Living
A Womb Chair and Noguchi Table start this couple in the right mid-century modern direction, while the pops of vibrant color make this an energized living space.
Tricia Shay Photography
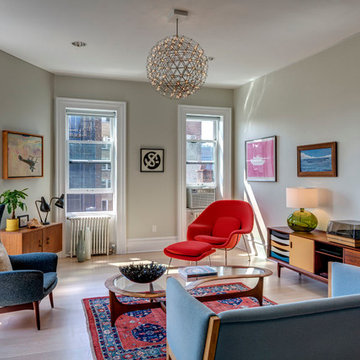
Idée de décoration pour un salon vintage de taille moyenne avec une salle de réception, un mur gris, parquet clair, aucune cheminée et aucun téléviseur.

This remodel of a mid century gem is located in the town of Lincoln, MA a hot bed of modernist homes inspired by Gropius’ own house built nearby in the 1940’s. By the time the house was built, modernism had evolved from the Gropius era, to incorporate the rural vibe of Lincoln with spectacular exposed wooden beams and deep overhangs.
The design rejects the traditional New England house with its enclosing wall and inward posture. The low pitched roofs, open floor plan, and large windows openings connect the house to nature to make the most of its rural setting.
Photo by: Nat Rea Photography
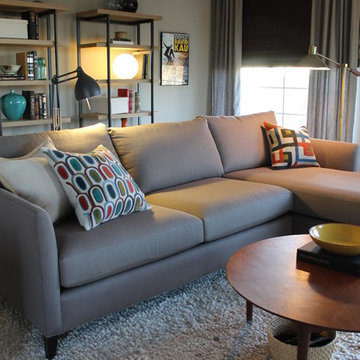
A Crate and Barrel sofa, a pair of West Elm Flat Bar bookcases and a vintage cocktail table combine with the rich texture of West Elm's Bello Shag Rug to create a warm and stylish condo retreat. Pillows by Crate and Barrel.
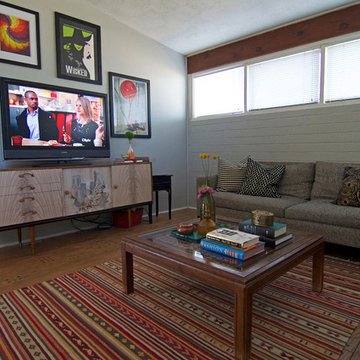
Sarah Greenman © 2013 Houzz
Idée de décoration pour un salon vintage avec un mur gris, un sol en bois brun et un téléviseur indépendant.
Idée de décoration pour un salon vintage avec un mur gris, un sol en bois brun et un téléviseur indépendant.

photo: http://www.esto.com/vecerka
A renovation of an ornate, parlor level brownstone apartment on the Promenade in Brooklyn Heights with views to the Manhattan skyline. The space was reconfigured to create long views through the apartment around a sculptural “core”, its modern detailing and materials acting in counterpoint to the grandeur of the original detailing.
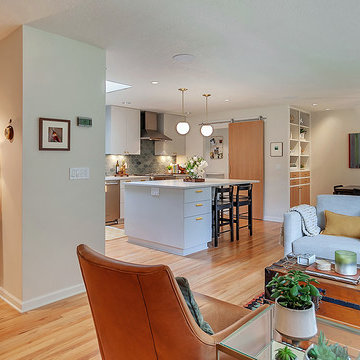
HomeStar Video Tours
Cette photo montre un salon rétro de taille moyenne et ouvert avec un mur gris, parquet clair, une cheminée d'angle, un manteau de cheminée en brique et un téléviseur dissimulé.
Cette photo montre un salon rétro de taille moyenne et ouvert avec un mur gris, parquet clair, une cheminée d'angle, un manteau de cheminée en brique et un téléviseur dissimulé.
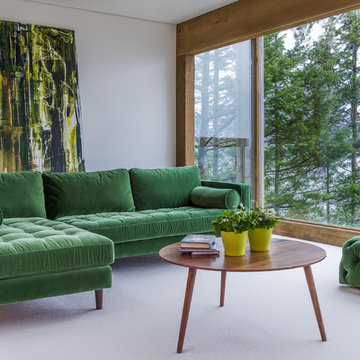
Nothing says lush like velvet on velvet. Especially when it's in a luxurious and rich color like green.
Exemple d'un grand salon rétro fermé avec un mur blanc et moquette.
Exemple d'un grand salon rétro fermé avec un mur blanc et moquette.
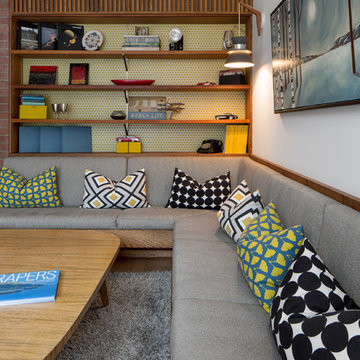
MidCentury Living room with design compliments by Grassroots Design & Build Photo by Justin Van Leeuwen
Aménagement d'un grand salon rétro ouvert avec une bibliothèque ou un coin lecture, un mur blanc, moquette, une cheminée standard, un manteau de cheminée en brique et aucun téléviseur.
Aménagement d'un grand salon rétro ouvert avec une bibliothèque ou un coin lecture, un mur blanc, moquette, une cheminée standard, un manteau de cheminée en brique et aucun téléviseur.
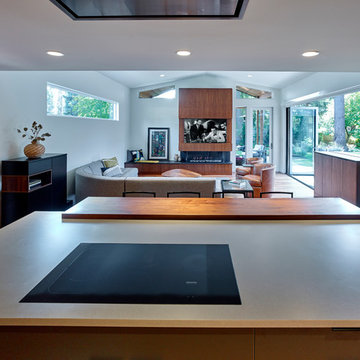
Quartz stone Island with walnut accent countertop and flush mounted convection cook top, mirroring a flush mounted remote-controlled vent hood for an unobstructed view and a seamless look to the living room.

Réalisation d'un salon vintage de taille moyenne et ouvert avec une salle de réception, un mur blanc, parquet clair, aucune cheminée, aucun téléviseur et un sol beige.
1
