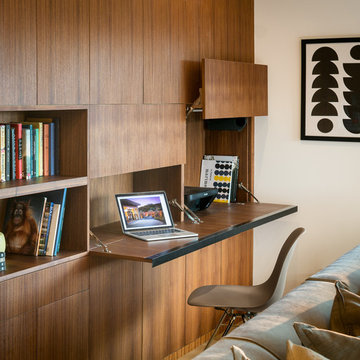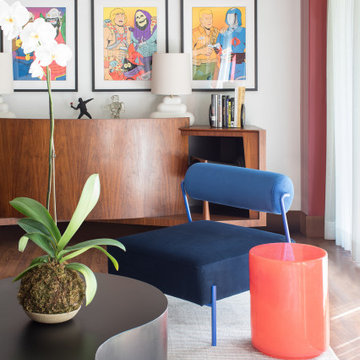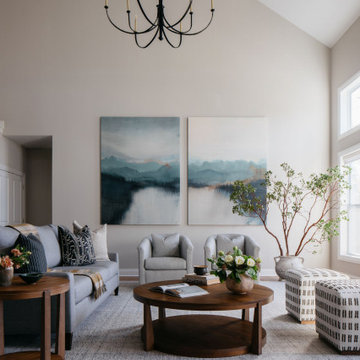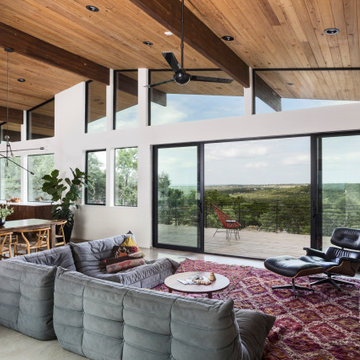Idées déco de salons rétro ouverts

Lotfi Dakhli
Inspiration pour un salon vintage de taille moyenne et ouvert avec un mur multicolore, un sol en bois brun, un manteau de cheminée en brique et un sol marron.
Inspiration pour un salon vintage de taille moyenne et ouvert avec un mur multicolore, un sol en bois brun, un manteau de cheminée en brique et un sol marron.

Réalisation d'un salon vintage de taille moyenne et ouvert avec un mur blanc, parquet clair, une cheminée standard, un manteau de cheminée en pierre, un téléviseur encastré et un plafond voûté.

Cedar Cove Modern benefits from its integration into the landscape. The house is set back from Lake Webster to preserve an existing stand of broadleaf trees that filter the low western sun that sets over the lake. Its split-level design follows the gentle grade of the surrounding slope. The L-shape of the house forms a protected garden entryway in the area of the house facing away from the lake while a two-story stone wall marks the entry and continues through the width of the house, leading the eye to a rear terrace. This terrace has a spectacular view aided by the structure’s smart positioning in relationship to Lake Webster.
The interior spaces are also organized to prioritize views of the lake. The living room looks out over the stone terrace at the rear of the house. The bisecting stone wall forms the fireplace in the living room and visually separates the two-story bedroom wing from the active spaces of the house. The screen porch, a staple of our modern house designs, flanks the terrace. Viewed from the lake, the house accentuates the contours of the land, while the clerestory window above the living room emits a soft glow through the canopy of preserved trees.

Mid-Century Modern Living Room- white brick fireplace, paneled ceiling, spotlights, blue accents, sliding glass door, wood floor
Inspiration pour un salon vintage de taille moyenne et ouvert avec un mur blanc, parquet foncé, un manteau de cheminée en brique, un sol marron et une cheminée standard.
Inspiration pour un salon vintage de taille moyenne et ouvert avec un mur blanc, parquet foncé, un manteau de cheminée en brique, un sol marron et une cheminée standard.

Simon Devitt
Cette image montre un salon vintage de taille moyenne et ouvert avec un mur blanc, sol en béton ciré, une cheminée d'angle, un manteau de cheminée en pierre et aucun téléviseur.
Cette image montre un salon vintage de taille moyenne et ouvert avec un mur blanc, sol en béton ciré, une cheminée d'angle, un manteau de cheminée en pierre et aucun téléviseur.

Built-in storage with bookcases and flip-down desk.
Scott Hargis Photography.
Inspiration pour un grand salon vintage ouvert avec un mur blanc, parquet clair, une cheminée standard, un manteau de cheminée en carrelage et un téléviseur fixé au mur.
Inspiration pour un grand salon vintage ouvert avec un mur blanc, parquet clair, une cheminée standard, un manteau de cheminée en carrelage et un téléviseur fixé au mur.

Deering Design Studio, Inc.
Réalisation d'un salon vintage ouvert avec parquet clair, un manteau de cheminée en carrelage, une cheminée standard, aucun téléviseur, un mur beige et éclairage.
Réalisation d'un salon vintage ouvert avec parquet clair, un manteau de cheminée en carrelage, une cheminée standard, aucun téléviseur, un mur beige et éclairage.

Cure Design Group (636) 294-2343 https://curedesigngroup.com/ Mid Century Modern Masterpiece was featured by At Home Magazine. Restoring the original architecture and unveiling style and sophistication. The combination of colors and textures create a cohesive and interesting space.

This living room has so many eye catching elements, from the linear fireplace with the stacked stone surround and wood slat accent to the lighted floating shelves to the wood ceiling.

Réalisation d'un grand salon vintage ouvert avec un mur blanc, un sol en bois brun, aucune cheminée et un sol marron.

Living: pavimento originale in quadrotti di rovere massello; arredo vintage unito ad arredi disegnati su misura (panca e mobile bar) Tavolo in vetro con gambe anni 50; sedie da regista; divano anni 50 con nuovo tessuto blu/verde in armonia con il colore blu/verde delle pareti. Poltroncine anni 50 danesi; camino originale. Lampada tavolo originale Albini.

Download our free ebook, Creating the Ideal Kitchen. DOWNLOAD NOW
Alice and Dave are on their 2nd home with TKS Design Group, having completed the remodel of a kitchen, primary bath and laundry/mudroom in their previous home. This new home is a bit different in that it is new construction. The house has beautiful space and light but they needed help making it feel like a home.
In the living room, Alice and Dave plan to host family at their home often and wanted a space that had plenty of comfy seating for conversation, but also an area to play games. So, our vision started with a search for luxurious but durable fabric along with multiple types of seating to bring the entire space together. Our light-filled living room is now warm and inviting to accommodate Alice and Dave’s weekend visitors.
The multiple types of seating chosen include a large sofa, two chairs, along with two occasional ottomans in both solids and patterns and all in easy to care for performance fabrics. Underneath, we layered a soft wool rug with cool tones that complimented both the warm tones of the wood floor and the cool tones of the fabric seating. A beautiful occasional table and a large cocktail table round out the space.
We took advantage of this room’s height by placing oversized artwork on the largest wall to create a place for your eyes to rest and to take advantage of the room’s scale. The TV was relocated to its current location over the fireplace, and a new light fixture scaled appropriately to the room’s ceiling height gives the space a more comfortable, approachable feel. Lastly, carefully chosen accessories including books, plants, and bowls complete this family’s new living space.
Photography by @MargaretRajic
Do you have a new home that has great bones but just doesn’t feel comfortable and you can’t quite figure out why? Contact us here to see how we can help!

View from the main reception room out across the double-height dining space to the rear garden beyond. The new staircase linking to the lower ground floor level is striking in its detailing with conceal LED lighting and polished plaster walling.

Welcome to our Mid-Century Modern haven with a twist! Blending classic mid-century elements with a unique touch, we've embraced fluted wood walls, a striking corner fireplace, and bold oversized art to redefine our living and dining space.

Exemple d'un petit salon rétro ouvert avec sol en béton ciré, une cheminée double-face, un manteau de cheminée en béton, un sol beige et un plafond en bois.

Weather House is a bespoke home for a young, nature-loving family on a quintessentially compact Northcote block.
Our clients Claire and Brent cherished the character of their century-old worker's cottage but required more considered space and flexibility in their home. Claire and Brent are camping enthusiasts, and in response their house is a love letter to the outdoors: a rich, durable environment infused with the grounded ambience of being in nature.
From the street, the dark cladding of the sensitive rear extension echoes the existing cottage!s roofline, becoming a subtle shadow of the original house in both form and tone. As you move through the home, the double-height extension invites the climate and native landscaping inside at every turn. The light-bathed lounge, dining room and kitchen are anchored around, and seamlessly connected to, a versatile outdoor living area. A double-sided fireplace embedded into the house’s rear wall brings warmth and ambience to the lounge, and inspires a campfire atmosphere in the back yard.
Championing tactility and durability, the material palette features polished concrete floors, blackbutt timber joinery and concrete brick walls. Peach and sage tones are employed as accents throughout the lower level, and amplified upstairs where sage forms the tonal base for the moody main bedroom. An adjacent private deck creates an additional tether to the outdoors, and houses planters and trellises that will decorate the home’s exterior with greenery.
From the tactile and textured finishes of the interior to the surrounding Australian native garden that you just want to touch, the house encapsulates the feeling of being part of the outdoors; like Claire and Brent are camping at home. It is a tribute to Mother Nature, Weather House’s muse.

Exemple d'un salon rétro ouvert avec une salle de réception, un mur blanc, un sol en bois brun, une cheminée standard, un manteau de cheminée en carrelage, aucun téléviseur, un sol beige, un plafond voûté et un plafond en bois.
Idées déco de salons rétro ouverts
1


