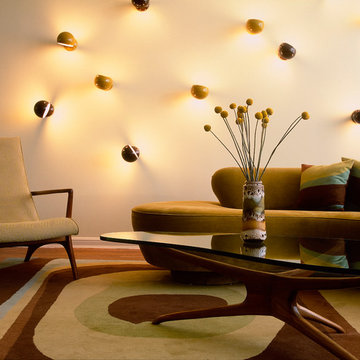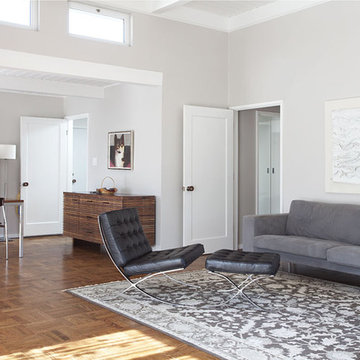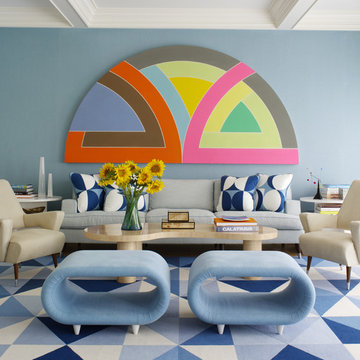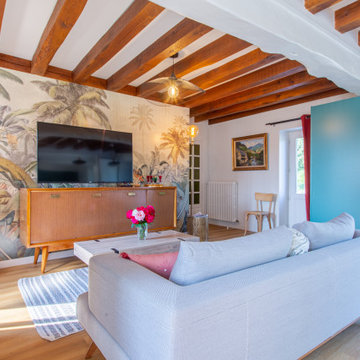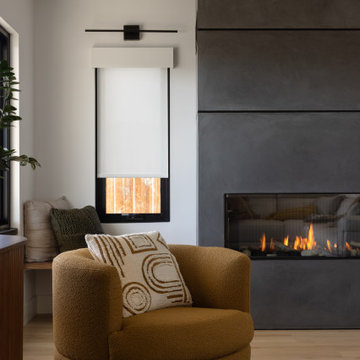Idées déco de salons rétro
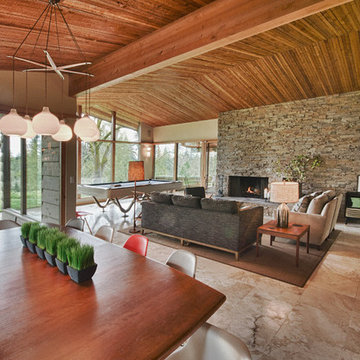
Photo by David Hiser
Cette image montre un salon vintage ouvert avec une cheminée standard et un manteau de cheminée en pierre.
Cette image montre un salon vintage ouvert avec une cheminée standard et un manteau de cheminée en pierre.
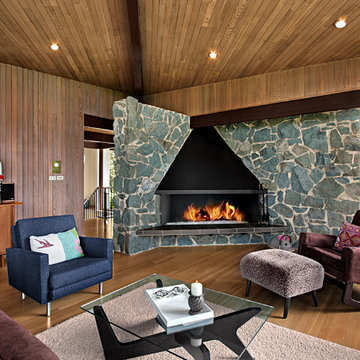
Inspiration pour un salon vintage avec une cheminée d'angle et un mur en pierre.
Trouvez le bon professionnel près de chez vous

View towards aquarium with wood paneling and corrugated perforated metal ceiling and seating with cowhide ottomans.
photo by Jeffery Edward Tryon
Cette photo montre un grand salon rétro avec un mur marron, moquette, aucune cheminée et un sol vert.
Cette photo montre un grand salon rétro avec un mur marron, moquette, aucune cheminée et un sol vert.
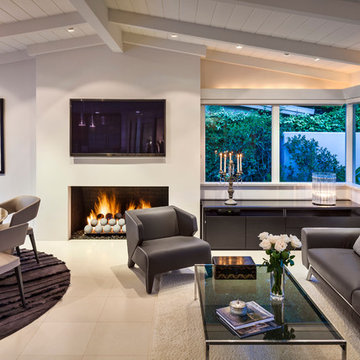
Whole house remodel of a classic beach Mid-Century style bungalow into a modern beach villa.
Architect: Neumann Mendro Andrulaitis
General Contractor: Allen Construction
Photographer: Ciro Coelho

Cure Design Group (636) 294-2343 https://curedesigngroup.com/ Mid Century Modern Masterpiece was featured by At Home Magazine. Restoring the original architecture and unveiling style and sophistication. The combination of colors and textures create a cohesive and interesting space.

photo: http://www.esto.com/vecerka
A renovation of an ornate, parlor level brownstone apartment on the Promenade in Brooklyn Heights with views to the Manhattan skyline. The space was reconfigured to create long views through the apartment around a sculptural “core”, its modern detailing and materials acting in counterpoint to the grandeur of the original detailing.
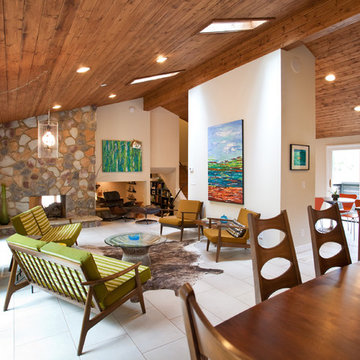
Atlanta mid-century modern home designed by Dencity LLC and built by Cablik Enterprises. Photo by AWH Photo & Design.
Idées déco pour un salon rétro avec un manteau de cheminée en pierre et un mur en pierre.
Idées déco pour un salon rétro avec un manteau de cheminée en pierre et un mur en pierre.
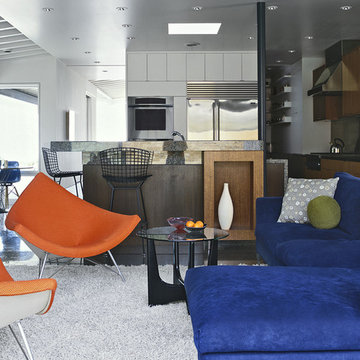
Family room looking out to pool
Cette image montre un grand salon vintage ouvert avec un mur blanc, sol en béton ciré et un sol gris.
Cette image montre un grand salon vintage ouvert avec un mur blanc, sol en béton ciré et un sol gris.

design by Pulp Design Studios | http://pulpdesignstudios.com/
photo by Kevin Dotolo | http://kevindotolo.com/
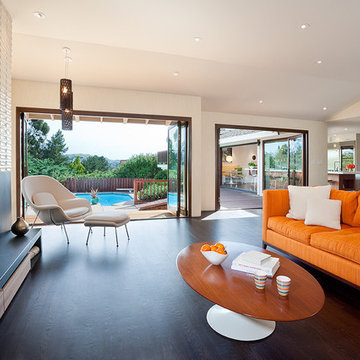
Exemple d'un salon rétro ouvert avec un mur beige, parquet foncé, une cheminée standard et un sol marron.
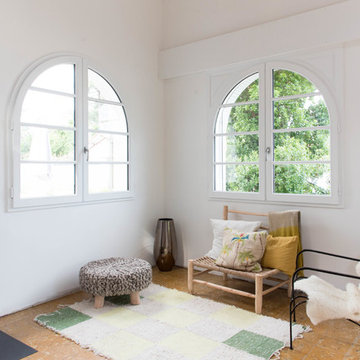
Photographie Jérémy Haureils ©.
Senecio ©.
Cette image montre un salon vintage avec un mur blanc, un sol en liège, un poêle à bois et un manteau de cheminée en métal.
Cette image montre un salon vintage avec un mur blanc, un sol en liège, un poêle à bois et un manteau de cheminée en métal.

Living room corner with the family pet in one of her favorite spots.
Photos: Brittany Ambridge
Aménagement d'un salon rétro de taille moyenne et fermé avec un mur bleu, un sol en bois brun et un sol marron.
Aménagement d'un salon rétro de taille moyenne et fermé avec un mur bleu, un sol en bois brun et un sol marron.

Réalisation d'un salon vintage de taille moyenne et ouvert avec un mur blanc, parquet clair, une cheminée standard, un manteau de cheminée en pierre, un téléviseur encastré et un plafond voûté.

Cedar Cove Modern benefits from its integration into the landscape. The house is set back from Lake Webster to preserve an existing stand of broadleaf trees that filter the low western sun that sets over the lake. Its split-level design follows the gentle grade of the surrounding slope. The L-shape of the house forms a protected garden entryway in the area of the house facing away from the lake while a two-story stone wall marks the entry and continues through the width of the house, leading the eye to a rear terrace. This terrace has a spectacular view aided by the structure’s smart positioning in relationship to Lake Webster.
The interior spaces are also organized to prioritize views of the lake. The living room looks out over the stone terrace at the rear of the house. The bisecting stone wall forms the fireplace in the living room and visually separates the two-story bedroom wing from the active spaces of the house. The screen porch, a staple of our modern house designs, flanks the terrace. Viewed from the lake, the house accentuates the contours of the land, while the clerestory window above the living room emits a soft glow through the canopy of preserved trees.
Idées déco de salons rétro

Réalisation d'un salon vintage en bois de taille moyenne avec un poêle à bois, un manteau de cheminée en carrelage, un sol gris et un plafond en bois.
5
