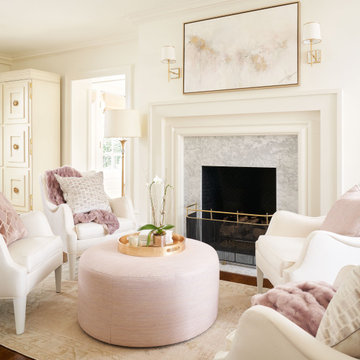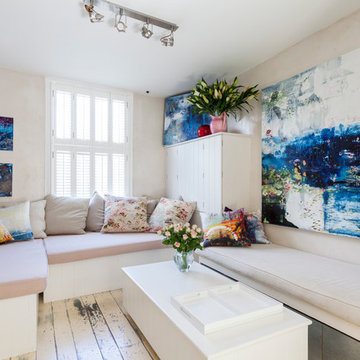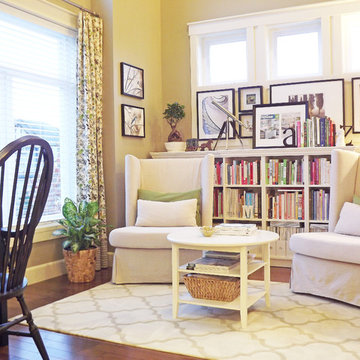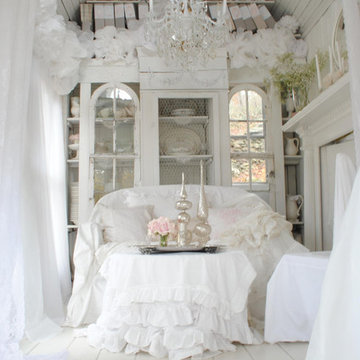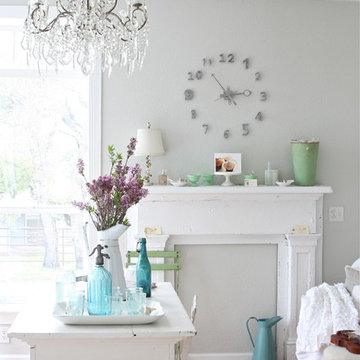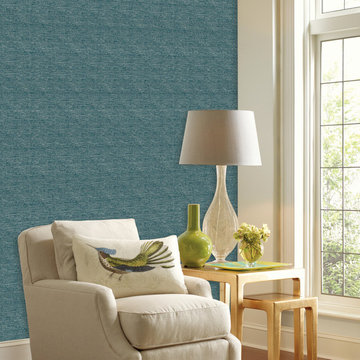Idées déco de salons romantiques
Trier par :
Budget
Trier par:Populaires du jour
61 - 80 sur 6 195 photos
1 sur 3

Open Family room-dining room & Kitchen Boho-chic design characterized by neutral color palette, natural material, and lots of art.
the living room consists of a u-shaped sectional, a modern simple fireplace surrounded by a minimalist design side chair for a beautiful reading corner.

Cette image montre un salon style shabby chic de taille moyenne et fermé avec une salle de réception, un mur vert, un sol en bois brun, aucune cheminée, aucun téléviseur, un sol marron, poutres apparentes et boiseries.
Trouvez le bon professionnel près de chez vous
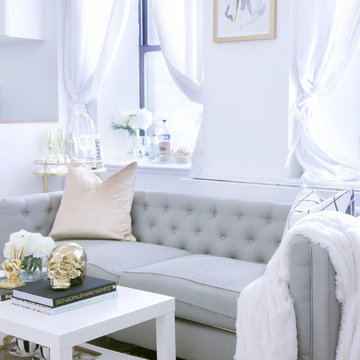
Chelsey Brown
Inspiration pour un petit salon style shabby chic ouvert avec une salle de réception et un téléviseur indépendant.
Inspiration pour un petit salon style shabby chic ouvert avec une salle de réception et un téléviseur indépendant.
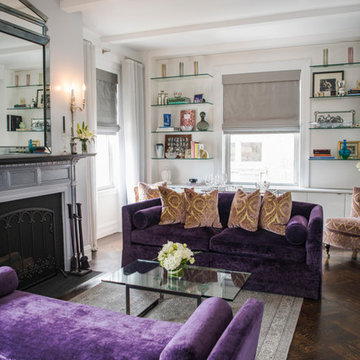
Aménagement d'un grand salon romantique fermé avec un mur blanc, parquet foncé, une cheminée standard, un manteau de cheminée en métal, aucun téléviseur, un sol marron et un bar de salon.
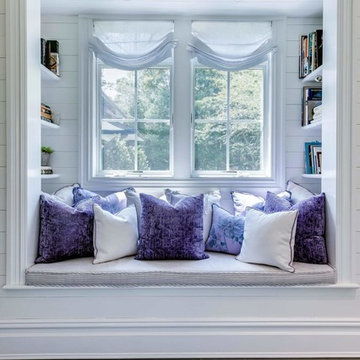
Aménagement d'un grand salon romantique fermé avec une salle de réception, un mur blanc et un sol en carrelage de céramique.
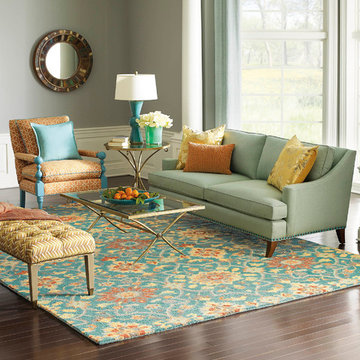
The delightfully ornamental pattern and unique color combo pops on this hand tufted wool rug. The refreshing coloration is also enhanced thanks to a special wash which infuses the peppy rug with happy, eye-catching appeal. 100% wool.
photo credit: Company C LLC
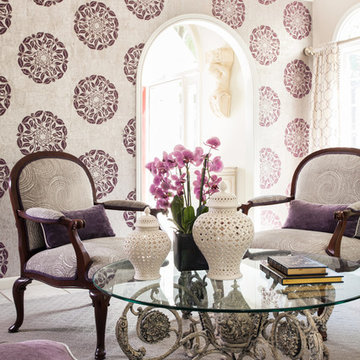
Idées déco pour un salon romantique de taille moyenne et fermé avec une salle de réception, un mur multicolore, un sol en carrelage de céramique, une cheminée standard, aucun téléviseur et un manteau de cheminée en brique.
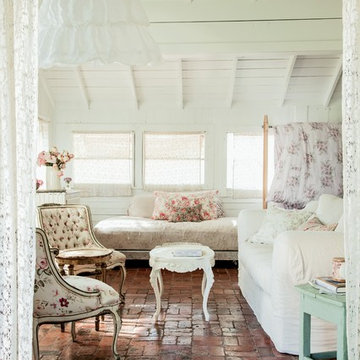
The Blue Bonnet Barn. Ladbrook Sofa in Grain Linen, Russian Folk bed in Blossom with assorted floral decorative pillows and vintage furniture.
Photo Credit: Amy Neunsinger
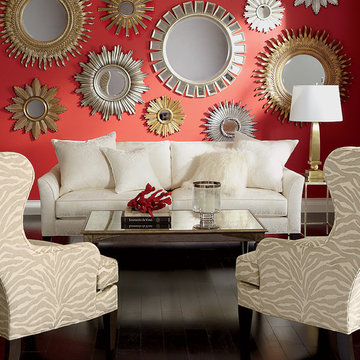
Idée de décoration pour un salon style shabby chic de taille moyenne et fermé avec une salle de réception, un mur rouge, parquet foncé, aucune cheminée, aucun téléviseur et un sol marron.
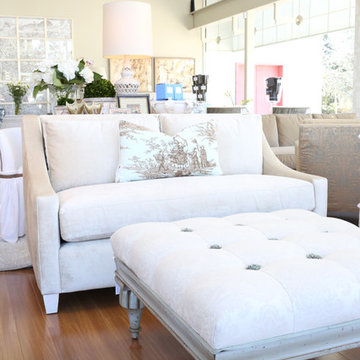
New Grace loveseat and New Indies tufted ottoman
Cette photo montre un salon romantique.
Cette photo montre un salon romantique.
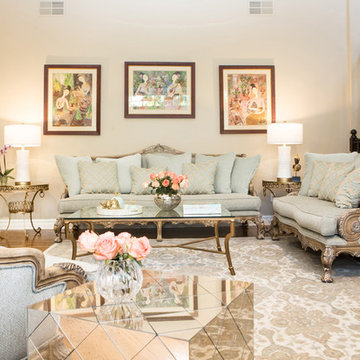
This elegant, transitional living room is awash in soothing tones of aqua and sand. The standout piece is the Persian rug in these updated colors. The clients wanted to keep their sofas, so we reupholstered all the pieces in 3 different yet coordinating fabrics. The homeowner's art is from Thailand, purchased on their travels and selected to go with the decor. Photo by Erika Bierman
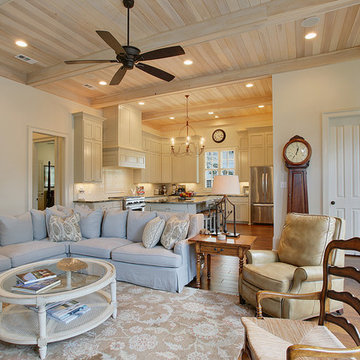
Open Kitchen and Living Room plan with distinctive wood ceilings and beams. Large Kitchen Island.
Cette photo montre un salon romantique avec un mur beige et parquet foncé.
Cette photo montre un salon romantique avec un mur beige et parquet foncé.
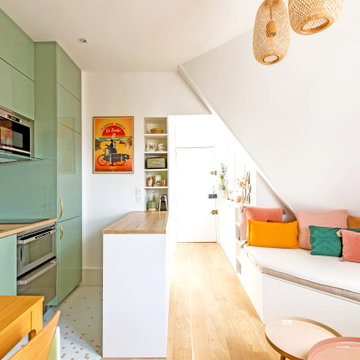
Dans l'autre sens, côté chambre, on voit au loin l'entrée, et derrière la cuisine se situe la salle d'eau.
Cette pièce de vie comprend 3 espaces distincts: cuisine, salon et salle à manger.
Idées déco de salons romantiques
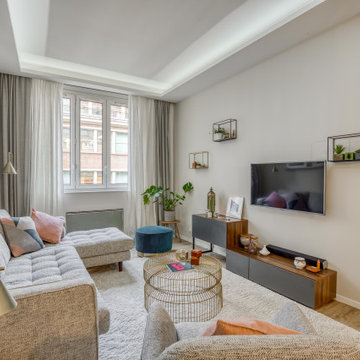
Cette image montre un salon style shabby chic de taille moyenne et ouvert avec un mur beige, parquet clair, aucune cheminée, un téléviseur fixé au mur et un sol beige.
4
