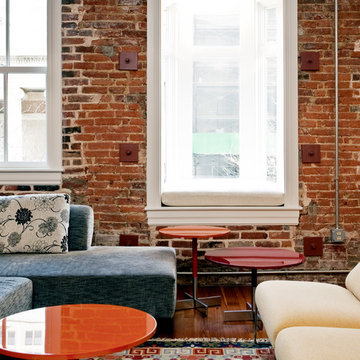Idées déco de salons roses avec un mur rouge
Trier par :
Budget
Trier par:Populaires du jour
1 - 20 sur 43 photos
1 sur 3

A contemporary open plan allows for dramatic use of color without compromising light.
Joseph De Leo Photography
Idée de décoration pour un salon tradition avec un mur rouge.
Idée de décoration pour un salon tradition avec un mur rouge.
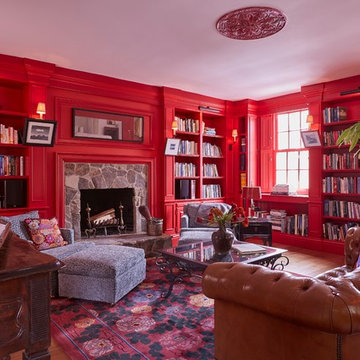
Exemple d'un grand salon éclectique fermé avec un mur rouge, un sol en bois brun, une cheminée standard, un manteau de cheminée en pierre et aucun téléviseur.
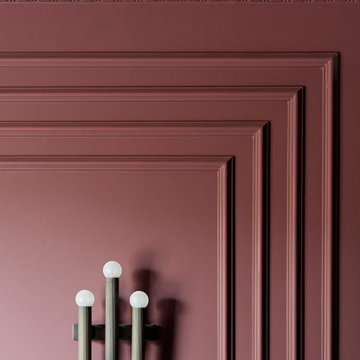
Living room painted in Farrow + Ball Brinjal. Custom wall paneling detail and original Victorian crown molding.
Inspiration pour un salon victorien avec un mur rouge et du lambris.
Inspiration pour un salon victorien avec un mur rouge et du lambris.

Idée de décoration pour un salon tradition de taille moyenne et fermé avec une salle de réception, un mur rouge, moquette, aucune cheminée, aucun téléviseur et un sol gris.

Red walls, red light fixtures, dramatic but fun, doubles as a living room and music room, traditional house with eclectic furnishings, black and white photography of family over guitars, hanging guitars on walls to keep open space on floor, grand piano, custom #317 cocktail ottoman from the Christy Dillard Collection by Lorts, antique persian rug. Chris Little Photography

Vibrant living room room with tufted velvet sectional, lacquer & marble cocktail table, colorful oriental rug, pink grasscloth wallcovering, black ceiling, and brass accents. Photo by Kyle Born.
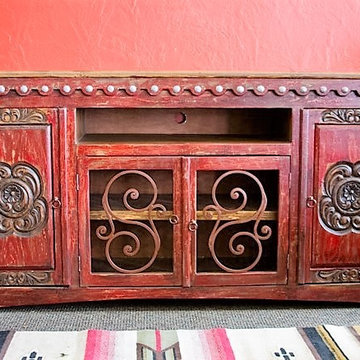
This rustic furniture piece will work great in your home, office or lodge as a rustic TV stand, rustic buffet table as well as many other uses.
It features scalloped trim, adorned with hammered nail heads and scrolled iron accents on the center doors. If using this rustic furniture piece for a rustic entertainment center, this allows for your remote and components to operate without obstruction. The outer doors on this piece are beautifully hand carved.
This rustic furniture is weathered for an aged and well used look.
Choose from 6 different color washes to fit in with your decor colors. These washes are applied on site and will vary slightly from the image examples.
Each piece is handcrafted just for you so be sure you’re getting a one-and-only piece of furniture.
TV Stand has two doors on either end with one shelf in each cupboard
Two center doors are glass with iron scroll work and center shelf
Open cubby up top and center
Made of solid Ponderosa Pine
Scalloped trim and hammered nail heads
Measurements: 22″D x 42″H x 84″L
6 color choices
Handcrafted at the time of order in the USA.
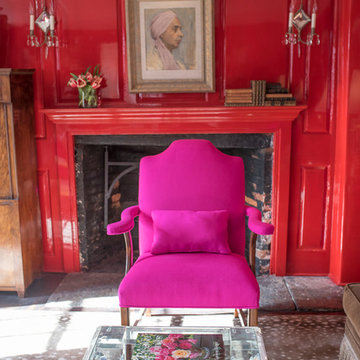
Jennifer Cardinal Photography LLC
Idée de décoration pour un grand salon bohème fermé avec une bibliothèque ou un coin lecture, un mur rouge, parquet foncé, aucun téléviseur, un sol marron, une cheminée standard et un manteau de cheminée en brique.
Idée de décoration pour un grand salon bohème fermé avec une bibliothèque ou un coin lecture, un mur rouge, parquet foncé, aucun téléviseur, un sol marron, une cheminée standard et un manteau de cheminée en brique.
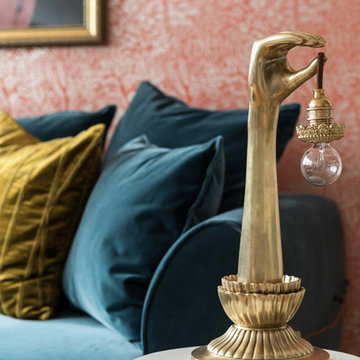
Jacqueline Marquee Photography
Inspiration pour un petit salon bohème avec un mur rouge.
Inspiration pour un petit salon bohème avec un mur rouge.
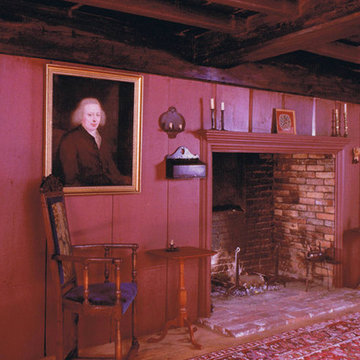
Cette photo montre un grand salon ouvert avec une salle de réception, un mur rouge, un sol en bois brun, une cheminée standard, un manteau de cheminée en brique et aucun téléviseur.

Salon in a Beaux Arts style townhouse. Client wanted Louis XVI meets contemporary. Custom furniture by Inson Wood and Herve Van der Straeten. Art by Jeff Koons. Photo by Nick Johnson.
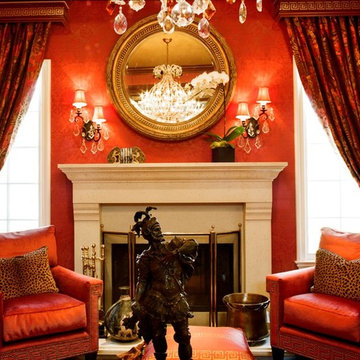
Luxurious silk drapery, velvet club chairs and antiques give this couple's formal living room the warmth it exudes.
Idées déco pour un salon classique avec un mur rouge et une cheminée standard.
Idées déco pour un salon classique avec un mur rouge et une cheminée standard.
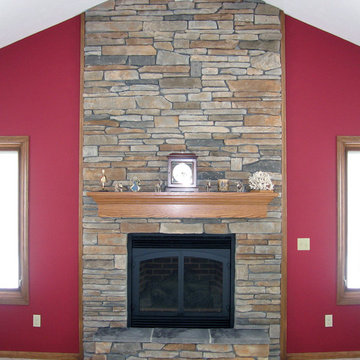
Cette image montre un salon traditionnel de taille moyenne et ouvert avec une salle de réception, un mur rouge, une cheminée standard et un manteau de cheminée en pierre.

Greg West Photography
Réalisation d'un grand salon bohème ouvert avec une salle de réception, un mur rouge, un sol en bois brun, une cheminée standard, un manteau de cheminée en pierre, aucun téléviseur et un sol marron.
Réalisation d'un grand salon bohème ouvert avec une salle de réception, un mur rouge, un sol en bois brun, une cheminée standard, un manteau de cheminée en pierre, aucun téléviseur et un sol marron.
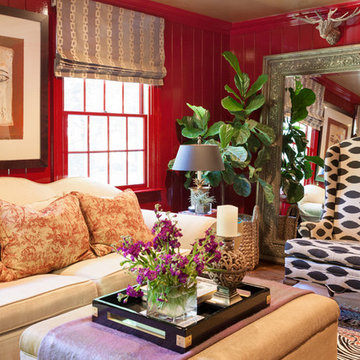
Emily O'Brien
Idée de décoration pour un salon tradition de taille moyenne et fermé avec un mur rouge et parquet foncé.
Idée de décoration pour un salon tradition de taille moyenne et fermé avec un mur rouge et parquet foncé.
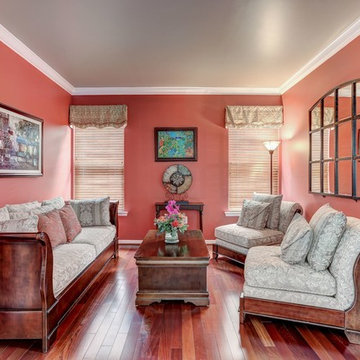
This small formal living room has warmth and drama at the same time. The ceiling is painted a light gray to match the hallway, while 3 walls inside the room are a bold coral color to add warmth and drama. Furniture placement creates a comfortable conversation pit in this small space.
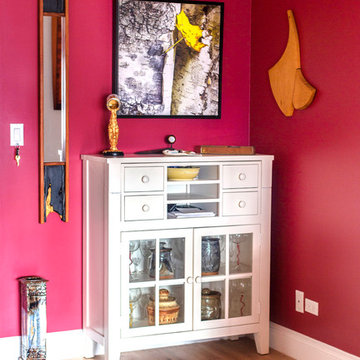
Get a Free Quote Today: ' http://bit.ly/Paintzen'
Our quotes include labor, paint, supplies, and excellent project management services.
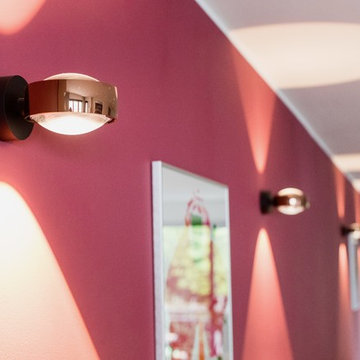
https://d-photography.org/web/
Cette photo montre un salon tendance de taille moyenne et ouvert avec un mur rouge, un sol en bois brun et un sol marron.
Cette photo montre un salon tendance de taille moyenne et ouvert avec un mur rouge, un sol en bois brun et un sol marron.
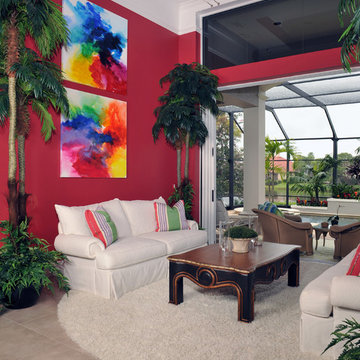
This home renovation story begins with John and Barb, a fabulous couple looking to remodel their 15-year old winter home in Bonita Bay, Bonita Springs, Florida. Living in the home only part-time, spending their summers in Oconomowac, Wisconsin, John and Barb had an idea of what they wanted, but didn’t know how to bring it to fruition. They also needed someone who they could trust to renovate their home while they were away in Wisconsin.
Their vision for their home started with a new kitchen, family room and wet bar. Enjoying their time outdoors and on their lanai, they also envisioned improving their indoor-outdoor living space.
With the help of Progressive Design Build, this couple’s home was designed and completed remodeled while they were away, transforming the common area of their home into a more user friendly, functional space. Emphasis was placed on the kitchen and the open floor plan. New tile flooring was installed throughout the space, with all new painting that matched the homeowner’s style and taste. A new Anderson door was also installed from the kitchen to the outdoor living space, replacing heavy sliding glass doors and making access to the lanai easier and more functional.
Idées déco de salons roses avec un mur rouge
1
