Idées déco de salons rouges avec un mur rose
Trier par :
Budget
Trier par:Populaires du jour
1 - 20 sur 90 photos
1 sur 3
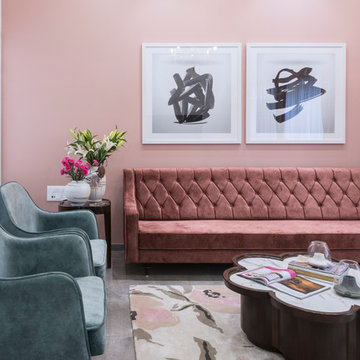
PHX India - Sebastian Zachariah & Ira Gosalia
Cette photo montre un salon gris et rose tendance avec une salle de réception, un mur rose et un sol gris.
Cette photo montre un salon gris et rose tendance avec une salle de réception, un mur rose et un sol gris.
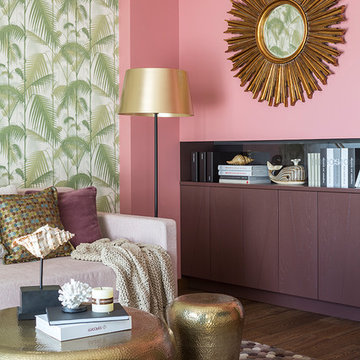
Idée de décoration pour un salon gris et rose bohème avec un mur rose, un sol marron et parquet foncé.
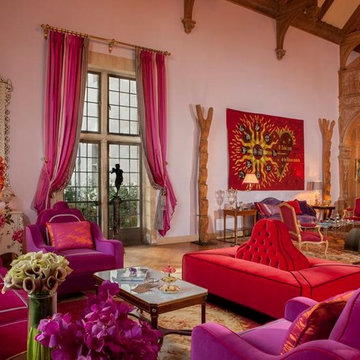
Ball room at Greystone Mansion.
Cette photo montre un grand salon éclectique ouvert avec une salle de réception, un mur rose, parquet clair, aucun téléviseur, un sol beige et aucune cheminée.
Cette photo montre un grand salon éclectique ouvert avec une salle de réception, un mur rose, parquet clair, aucun téléviseur, un sol beige et aucune cheminée.

©2017 Bruce Van Inwegen All rights reserved.
Cette image montre un très grand salon traditionnel avec un mur rose, parquet foncé, une cheminée standard et aucun téléviseur.
Cette image montre un très grand salon traditionnel avec un mur rose, parquet foncé, une cheminée standard et aucun téléviseur.
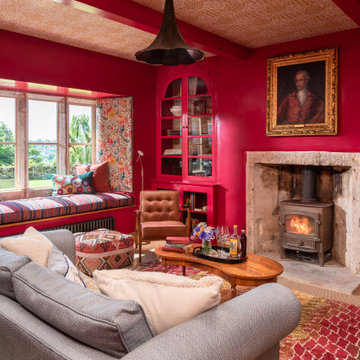
Idées déco pour un salon campagne de taille moyenne avec un mur rose, moquette, une cheminée standard et un sol beige.
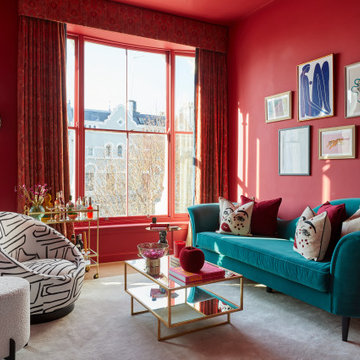
Idée de décoration pour un salon bohème de taille moyenne avec un bar de salon, un mur rose, un sol en bois brun et un téléviseur fixé au mur.
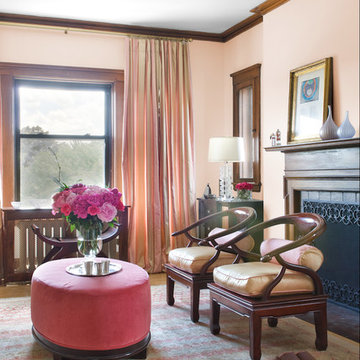
Aménagement d'un salon classique avec un mur rose, une cheminée standard et éclairage.
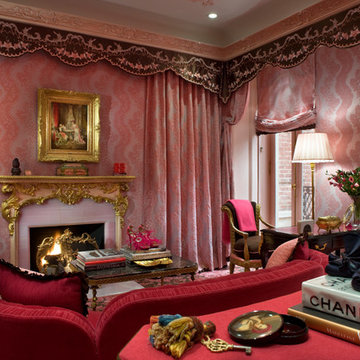
Historic New York City Townhouse | Renovation by Brian O'Keefe Architect, PC, with Interior Design by Richard Keith Langham
Idée de décoration pour un grand salon tradition fermé avec une salle de réception, un mur rose, moquette, une cheminée standard, un manteau de cheminée en bois et aucun téléviseur.
Idée de décoration pour un grand salon tradition fermé avec une salle de réception, un mur rose, moquette, une cheminée standard, un manteau de cheminée en bois et aucun téléviseur.

The brief for this project involved a full house renovation, and extension to reconfigure the ground floor layout. To maximise the untapped potential and make the most out of the existing space for a busy family home.
When we spoke with the homeowner about their project, it was clear that for them, this wasn’t just about a renovation or extension. It was about creating a home that really worked for them and their lifestyle. We built in plenty of storage, a large dining area so they could entertain family and friends easily. And instead of treating each space as a box with no connections between them, we designed a space to create a seamless flow throughout.
A complete refurbishment and interior design project, for this bold and brave colourful client. The kitchen was designed and all finishes were specified to create a warm modern take on a classic kitchen. Layered lighting was used in all the rooms to create a moody atmosphere. We designed fitted seating in the dining area and bespoke joinery to complete the look. We created a light filled dining space extension full of personality, with black glazing to connect to the garden and outdoor living.
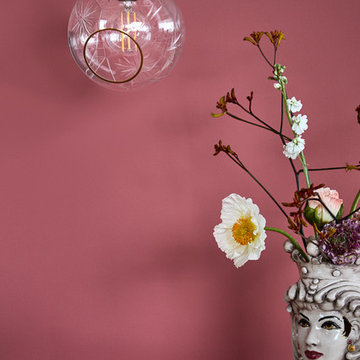
Diamond cut glass with crystal appearance and gold painted edge. The ballroom spherical shape with translucent hues creates a subtle warm glow. Mouth blown and hand painted glass with brass hand painted edge, black fabric electrical cord.
Photo: Marie Burgos Design
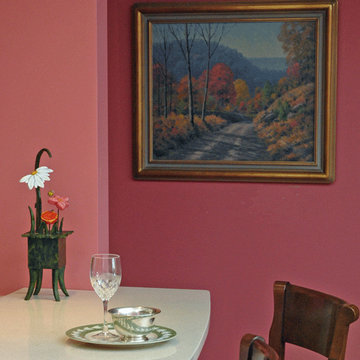
Aménagement d'un salon romantique de taille moyenne et ouvert avec une salle de réception, un mur rose, parquet clair et un sol marron.
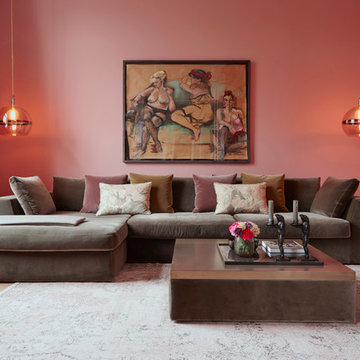
Misha Vetter Fotografie
Cette photo montre un salon chic avec un sol en bois brun, un sol marron et un mur rose.
Cette photo montre un salon chic avec un sol en bois brun, un sol marron et un mur rose.
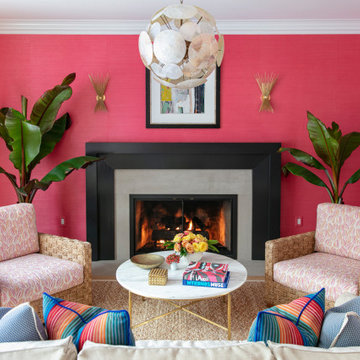
Rick Lozier Photography
Aménagement d'un salon classique de taille moyenne avec une salle de réception, un mur rose, parquet clair, une cheminée standard, un manteau de cheminée en pierre, aucun téléviseur et un sol marron.
Aménagement d'un salon classique de taille moyenne avec une salle de réception, un mur rose, parquet clair, une cheminée standard, un manteau de cheminée en pierre, aucun téléviseur et un sol marron.
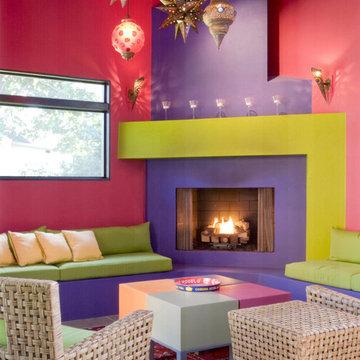
Multicolor sitting room with built in fireplace and unique pendant and star shaped lighting.
Inspiration pour un petit salon design fermé avec une salle de réception, un mur rose, moquette, une cheminée standard et un manteau de cheminée en plâtre.
Inspiration pour un petit salon design fermé avec une salle de réception, un mur rose, moquette, une cheminée standard et un manteau de cheminée en plâtre.
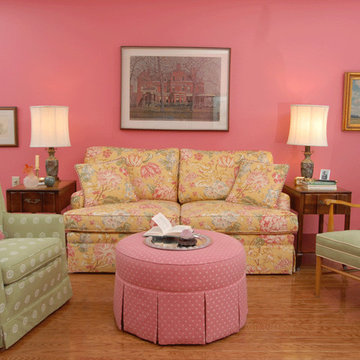
Réalisation d'un salon style shabby chic de taille moyenne et ouvert avec une salle de réception, un mur rose, parquet clair et un sol marron.
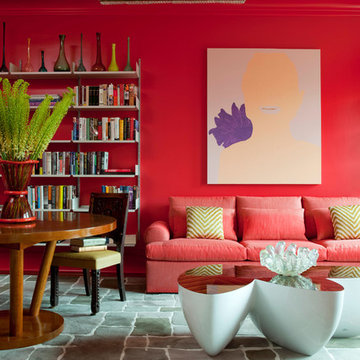
Peter Murdock
Exemple d'un salon tendance ouvert avec une bibliothèque ou un coin lecture, un mur rose, aucune cheminée et aucun téléviseur.
Exemple d'un salon tendance ouvert avec une bibliothèque ou un coin lecture, un mur rose, aucune cheminée et aucun téléviseur.
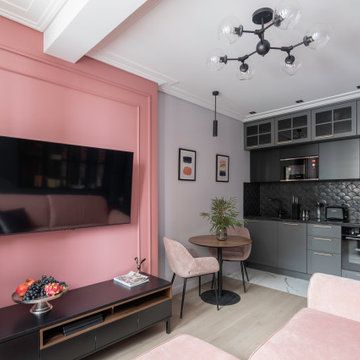
Inspiration pour un petit salon design avec un mur rose, parquet clair et un téléviseur fixé au mur.
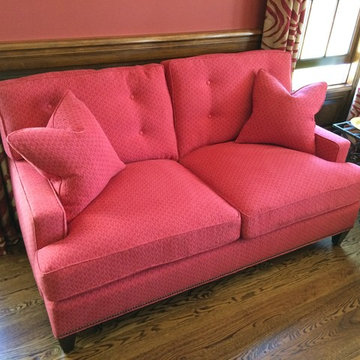
This is a smaller version of our Hunter Sofa, with all of the same details and construction but designed to comfortably seat two people instead of three, yielding around 50’’ of seating space between the arms.
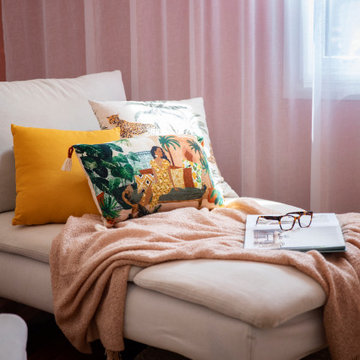
Mi Casa is a sophisticated blend of warm hues, cozy textures and fanciful décor that elegantly enunciates the story of who resides in this restored miner’s cottage. Through a renewed colour palette you are inspired to escape to the Mediterranean seaside inspired by sunsets in Spain.
Idées déco de salons rouges avec un mur rose
1
