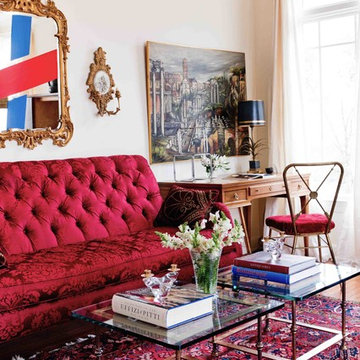Idées déco de salons rouges avec un sol en bois brun
Trier par :
Budget
Trier par:Populaires du jour
1 - 20 sur 1 029 photos
1 sur 3

Idée de décoration pour un salon design ouvert avec un mur blanc, un sol en bois brun, une cheminée standard et un sol marron.
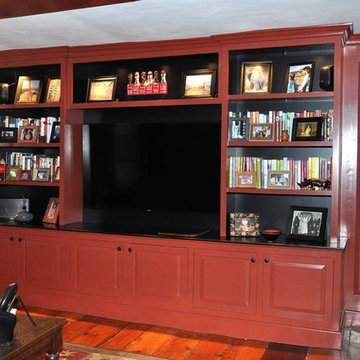
We were able to create a rich and warm entertainment center. This helped fill up the space in the room and create a relaxing environment for the homeowners & their guests.
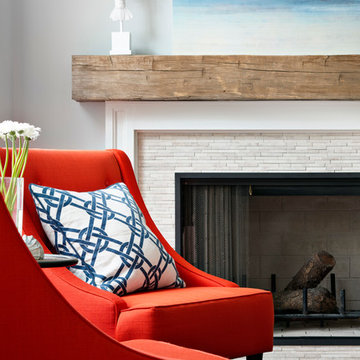
This space was designed for a fun and lively family of four. The furniture and fireplace were custom designed to hold up to the wear and tear of young kids while still being hip and modern for the parents who regularly host their friends and family. It is light, airy and timeless. Most items were selected from local, privately owned businesses and the mantel from an old reclaimed barn beam.
Photo courtesy of Chipper Hatter: www.chipperhatter.com

Modern pool and cabana where the granite ledge of Gloucester Harbor meet the manicured grounds of this private residence. The modest-sized building is an overachiever, with its soaring roof and glass walls striking a modern counterpoint to the property’s century-old shingle style home.
Photo by: Nat Rea Photography
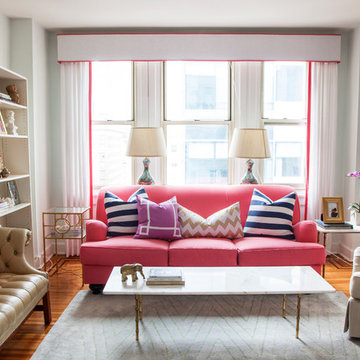
Courtney Apple Photography
Idées déco pour un salon éclectique avec un mur blanc, un sol en bois brun et éclairage.
Idées déco pour un salon éclectique avec un mur blanc, un sol en bois brun et éclairage.
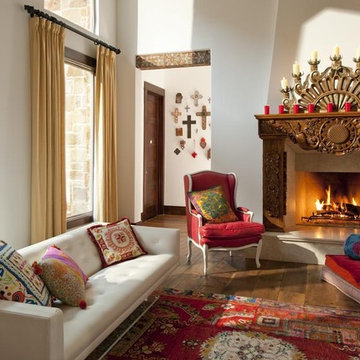
Fun Interior with lots of color! A Vibrant Way of Life!
Interior Design: Ashley Astleford, ASID, TBAE, BPN
Photography: Dan Piassick
Cette image montre un salon sud-ouest américain ouvert avec un mur blanc, un sol en bois brun et une cheminée standard.
Cette image montre un salon sud-ouest américain ouvert avec un mur blanc, un sol en bois brun et une cheminée standard.

Cette image montre un salon traditionnel de taille moyenne et fermé avec une cheminée standard, un manteau de cheminée en carrelage, une salle de réception, un mur beige, un sol en bois brun, aucun téléviseur et un sol beige.

Exemple d'un salon mansardé ou avec mezzanine montagne en bois de taille moyenne avec un sol en bois brun, un sol marron, un plafond voûté et canapé noir.

Sitting atop a mountain, this Timberpeg timber frame vacation retreat offers rustic elegance with shingle-sided splendor, warm rich colors and textures, and natural quality materials.
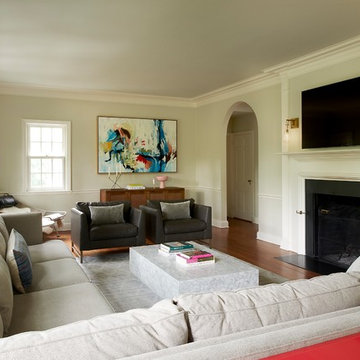
Réalisation d'un salon tradition avec un mur blanc, un sol en bois brun, une cheminée standard, un téléviseur fixé au mur et un sol marron.

Aménagement d'un salon gris et rose classique de taille moyenne et fermé avec un mur gris, un sol en bois brun, aucune cheminée, aucun téléviseur et un sol marron.
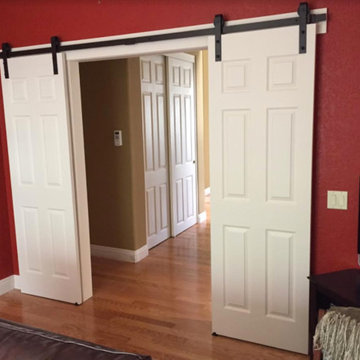
Idées déco pour un salon campagne de taille moyenne et fermé avec un mur rouge, un sol en bois brun, aucune cheminée, un téléviseur indépendant et un sol marron.
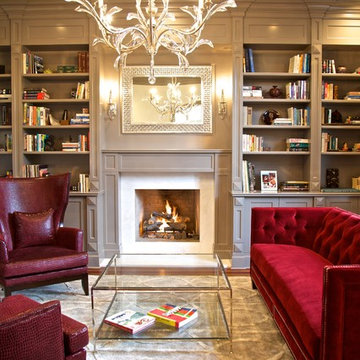
Idée de décoration pour un salon tradition avec une salle de réception, un mur gris, un sol en bois brun et une cheminée standard.
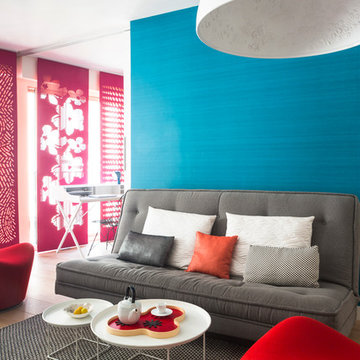
Idées déco pour un salon contemporain de taille moyenne et ouvert avec une salle de réception, un mur blanc et un sol en bois brun.

The interior of the wharf cottage appears boat like and clad in tongue and groove Douglas fir. A small galley kitchen sits at the far end right. Nearby an open serving island, dining area and living area are all open to the soaring ceiling and custom fireplace.
The fireplace consists of a 12,000# monolith carved to received a custom gas fireplace element. The chimney is cantilevered from the ceiling. The structural steel columns seen supporting the building from the exterior are thin and light. This lightness is enhanced by the taught stainless steel tie rods spanning the space.
Eric Reinholdt - Project Architect/Lead Designer with Elliott + Elliott Architecture
Photo: Tom Crane Photography, Inc.
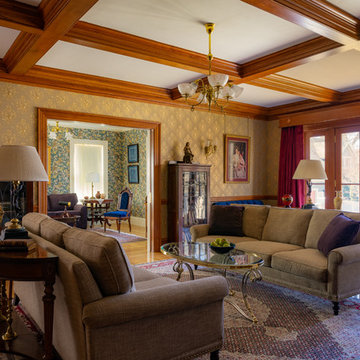
Exemple d'un salon victorien avec un mur multicolore, un sol en bois brun et un sol marron.
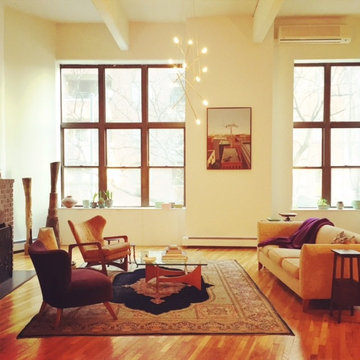
Emily Higgins
Réalisation d'un salon mansardé ou avec mezzanine bohème de taille moyenne avec un sol en bois brun, une cheminée standard et un manteau de cheminée en brique.
Réalisation d'un salon mansardé ou avec mezzanine bohème de taille moyenne avec un sol en bois brun, une cheminée standard et un manteau de cheminée en brique.
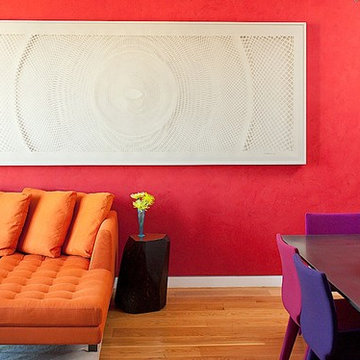
Réalisation d'un salon design ouvert avec un mur rouge, un sol en bois brun et aucun téléviseur.

Photography: Paul Dyer
Idées déco pour un salon classique de taille moyenne et fermé avec un mur beige, une salle de réception et un sol en bois brun.
Idées déco pour un salon classique de taille moyenne et fermé avec un mur beige, une salle de réception et un sol en bois brun.
Idées déco de salons rouges avec un sol en bois brun
1
