Idées déco de salons rouges avec parquet foncé
Trier par :
Budget
Trier par:Populaires du jour
1 - 20 sur 531 photos
1 sur 3

Située en région parisienne, Du ciel et du bois est le projet d’une maison éco-durable de 340 m² en ossature bois pour une famille.
Elle se présente comme une architecture contemporaine, avec des volumes simples qui s’intègrent dans l’environnement sans rechercher un mimétisme.
La peau des façades est rythmée par la pose du bardage, une stratégie pour enquêter la relation entre intérieur et extérieur, plein et vide, lumière et ombre.
-
Photo: © David Boureau
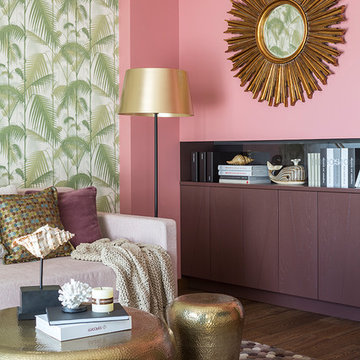
Idée de décoration pour un salon gris et rose bohème avec un mur rose, un sol marron et parquet foncé.

Photo by Ellen McDermott
Cette image montre un salon rustique de taille moyenne et ouvert avec une bibliothèque ou un coin lecture, un mur beige, parquet foncé et un téléviseur fixé au mur.
Cette image montre un salon rustique de taille moyenne et ouvert avec une bibliothèque ou un coin lecture, un mur beige, parquet foncé et un téléviseur fixé au mur.

Dark and dramatic living room featuring this stunning bay window seat.
Built in furniture makes the most of the compact space whilst sumptuous textures, rich colours and black walls bring drama a-plenty.
Photo Susie Lowe

Eric Zepeda Photography
Réalisation d'un salon bohème de taille moyenne et fermé avec un mur bleu, parquet foncé, une cheminée standard, un manteau de cheminée en carrelage, un téléviseur fixé au mur et éclairage.
Réalisation d'un salon bohème de taille moyenne et fermé avec un mur bleu, parquet foncé, une cheminée standard, un manteau de cheminée en carrelage, un téléviseur fixé au mur et éclairage.

A harmonious colour palette of blacks, beiges and golds allows works of art to be brought into dramatic relief.
Idées déco pour un salon classique avec une bibliothèque ou un coin lecture, parquet foncé et un mur beige.
Idées déco pour un salon classique avec une bibliothèque ou un coin lecture, parquet foncé et un mur beige.
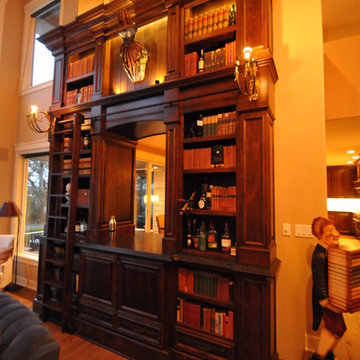
Cette photo montre un grand salon chic fermé avec une bibliothèque ou un coin lecture, un mur beige, parquet foncé, aucun téléviseur et un sol marron.

David Wakely
Exemple d'un grand salon sud-ouest américain ouvert avec parquet foncé, une cheminée standard, un manteau de cheminée en pierre, un mur marron et aucun téléviseur.
Exemple d'un grand salon sud-ouest américain ouvert avec parquet foncé, une cheminée standard, un manteau de cheminée en pierre, un mur marron et aucun téléviseur.

To dwell and establish connections with a place is a basic human necessity often combined, amongst other things, with light and is performed in association with the elements that generate it, be they natural or artificial. And in the renovation of this purpose-built first floor flat in a quiet residential street in Kennington, the use of light in its varied forms is adopted to modulate the space and create a brand new dwelling, adapted to modern living standards.
From the intentionally darkened entrance lobby at the lower ground floor – as seen in Mackintosh’s Hill House – one is led to a brighter upper level where the insertion of wide pivot doors creates a flexible open plan centred around an unfinished plaster box-like pod. Kitchen and living room are connected and use a stair balustrade that doubles as a bench seat; this allows the landing to become an extension of the kitchen/dining area - rather than being merely circulation space – with a new external view towards the landscaped terrace at the rear.
The attic space is converted: a modernist black box, clad in natural slate tiles and with a wide sliding window, is inserted in the rear roof slope to accommodate a bedroom and a bathroom.
A new relationship can eventually be established with all new and existing exterior openings, now visible from the former landing space: traditional timber sash windows are re-introduced to replace unsightly UPVC frames, and skylights are put in to direct one’s view outwards and upwards.
photo: Gianluca Maver
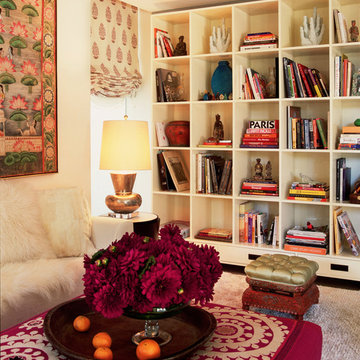
This open lacquered cabinet is terrific for books and collectibles.
Cette photo montre un salon tendance de taille moyenne et fermé avec un mur beige, une salle de réception, parquet foncé, aucune cheminée et éclairage.
Cette photo montre un salon tendance de taille moyenne et fermé avec un mur beige, une salle de réception, parquet foncé, aucune cheminée et éclairage.

We infused jewel tones and fun art into this Austin home.
Project designed by Sara Barney’s Austin interior design studio BANDD DESIGN. They serve the entire Austin area and its surrounding towns, with an emphasis on Round Rock, Lake Travis, West Lake Hills, and Tarrytown.
For more about BANDD DESIGN, click here: https://bandddesign.com/
To learn more about this project, click here: https://bandddesign.com/austin-artistic-home/
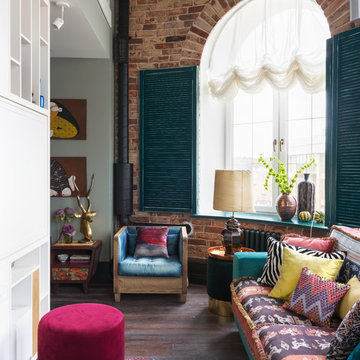
Inspiration pour un salon bohème fermé avec une salle de réception, un mur marron, parquet foncé et un sol marron.

©2017 Bruce Van Inwegen All rights reserved.
Cette image montre un très grand salon traditionnel avec un mur rose, parquet foncé, une cheminée standard et aucun téléviseur.
Cette image montre un très grand salon traditionnel avec un mur rose, parquet foncé, une cheminée standard et aucun téléviseur.

Photography by Scott Benedict
Cette photo montre un salon tendance de taille moyenne et ouvert avec parquet foncé, un manteau de cheminée en pierre, une salle de réception, un mur blanc, une cheminée standard et un téléviseur fixé au mur.
Cette photo montre un salon tendance de taille moyenne et ouvert avec parquet foncé, un manteau de cheminée en pierre, une salle de réception, un mur blanc, une cheminée standard et un téléviseur fixé au mur.
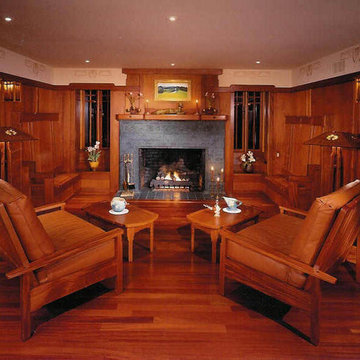
Craftsman style furniture was designed and built custom for this project.
Réalisation d'un salon craftsman de taille moyenne et fermé avec une salle de réception, un mur marron, parquet foncé, une cheminée standard, aucun téléviseur, un manteau de cheminée en carrelage et un sol marron.
Réalisation d'un salon craftsman de taille moyenne et fermé avec une salle de réception, un mur marron, parquet foncé, une cheminée standard, aucun téléviseur, un manteau de cheminée en carrelage et un sol marron.

Cette image montre un salon rustique de taille moyenne et ouvert avec un mur gris, parquet foncé, un poêle à bois, un manteau de cheminée en plâtre, un téléviseur indépendant, un plafond voûté et éclairage.
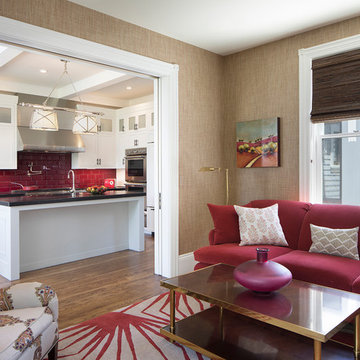
Paul Dyer
Réalisation d'un salon tradition de taille moyenne et fermé avec une salle de réception, un mur blanc, parquet foncé, une cheminée standard, un manteau de cheminée en pierre, aucun téléviseur et un sol marron.
Réalisation d'un salon tradition de taille moyenne et fermé avec une salle de réception, un mur blanc, parquet foncé, une cheminée standard, un manteau de cheminée en pierre, aucun téléviseur et un sol marron.

Photos by: Karl Neumann
Inspiration pour un très grand salon chalet ouvert avec parquet foncé, une cheminée standard et un manteau de cheminée en pierre.
Inspiration pour un très grand salon chalet ouvert avec parquet foncé, une cheminée standard et un manteau de cheminée en pierre.

The main seating area in the living room pops a red modern classic sofa complimented by a custom Roi James painting. Custom stone tables can be re-arranged to fit entertaining and relaxing. Photo by Whit Preston.
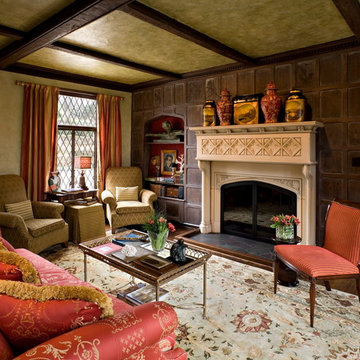
The living room of this century-old Tudor features a limestone fireplace topped by a collection of oriental jars and handpainted tole boxes. The back wall of the recessed bookshelf is covered in an upholstered red silk matelasse. Windows are covered in red and gold striped fabric. Other furnishings include custom upholstered chairs, a tray cocktail table and camel back sofa in brocade fabric. The walls are faux finish Venetian plaster, Photo: Brown Cathell
Idées déco de salons rouges avec parquet foncé
1