Idées déco de salons rouges avec un téléviseur encastré
Trier par :
Budget
Trier par:Populaires du jour
1 - 20 sur 180 photos
1 sur 3

To dwell and establish connections with a place is a basic human necessity often combined, amongst other things, with light and is performed in association with the elements that generate it, be they natural or artificial. And in the renovation of this purpose-built first floor flat in a quiet residential street in Kennington, the use of light in its varied forms is adopted to modulate the space and create a brand new dwelling, adapted to modern living standards.
From the intentionally darkened entrance lobby at the lower ground floor – as seen in Mackintosh’s Hill House – one is led to a brighter upper level where the insertion of wide pivot doors creates a flexible open plan centred around an unfinished plaster box-like pod. Kitchen and living room are connected and use a stair balustrade that doubles as a bench seat; this allows the landing to become an extension of the kitchen/dining area - rather than being merely circulation space – with a new external view towards the landscaped terrace at the rear.
The attic space is converted: a modernist black box, clad in natural slate tiles and with a wide sliding window, is inserted in the rear roof slope to accommodate a bedroom and a bathroom.
A new relationship can eventually be established with all new and existing exterior openings, now visible from the former landing space: traditional timber sash windows are re-introduced to replace unsightly UPVC frames, and skylights are put in to direct one’s view outwards and upwards.
photo: Gianluca Maver

accent chair, accent table, acrylic, area rug, bench, counterstools, living room, lamp, light fixtures, pillows, sectional, mirror, stone tables, swivel chair, wood treads, TV, fireplace, luxury, accessories, black, red, blue,
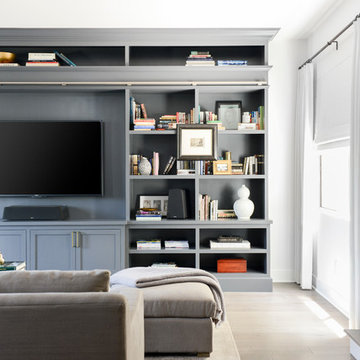
This elegant 2600 sf home epitomizes swank city living in the heart of Los Angeles. Originally built in the late 1970's, this Century City home has a lovely vintage style which we retained while streamlining and updating. The lovely bold bones created an architectural dream canvas to which we created a new open space plan that could easily entertain high profile guests and family alike.
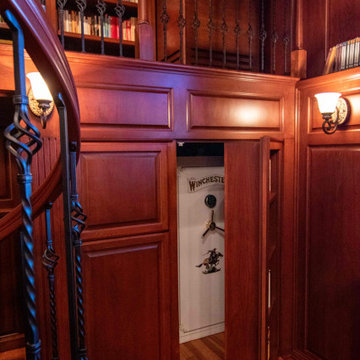
Inspiration pour un grand salon victorien fermé avec une salle de réception, un mur marron, un sol en bois brun, une cheminée standard, un manteau de cheminée en bois, un téléviseur encastré et un sol marron.
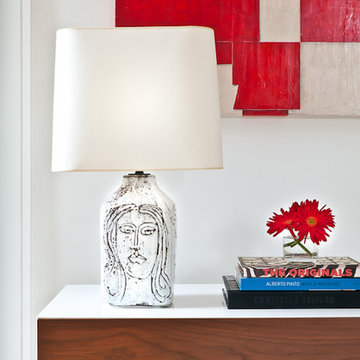
This rustic modern home was purchased by an art collector that needed plenty of white wall space to hang his collection. The furnishings were kept neutral to allow the art to pop and warm wood tones were selected to keep the house from becoming cold and sterile. Published in Modern In Denver | The Art of Living.
Daniel O'Connor Photography
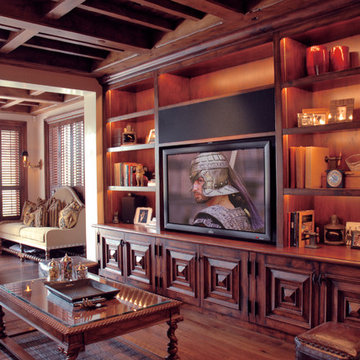
Perched on the crest of Corinthian Island in Belvedere with panoramic views of the San Francisco bay, this home is worthy of nothing but the finest including a world class integrated system that incorporates distributed audio, video, lighting control, climate control, security/fire protection, surveillance cameras, motorized window treatments, TV lifts, gas fireplaces and exterior gas lamps, all accessible via strategically-placed touch panels. - See more at: http://www.engenv.com/#pproject.php?prj=10
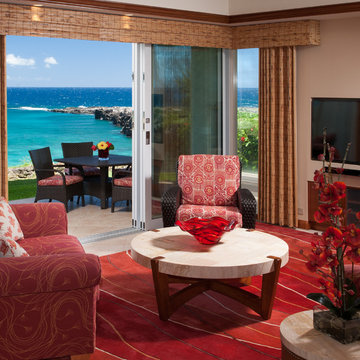
Interior Design Solutions
www.idsmaui.com
Greg Hoxsie Photography, Today Magazine, LLC
Ventura Construction Corp.
Réalisation d'un salon ethnique avec un mur beige et un téléviseur encastré.
Réalisation d'un salon ethnique avec un mur beige et un téléviseur encastré.

Living room
Idées déco pour un très grand salon contemporain ouvert avec un bar de salon, un mur blanc, un sol en travertin et un téléviseur encastré.
Idées déco pour un très grand salon contemporain ouvert avec un bar de salon, un mur blanc, un sol en travertin et un téléviseur encastré.
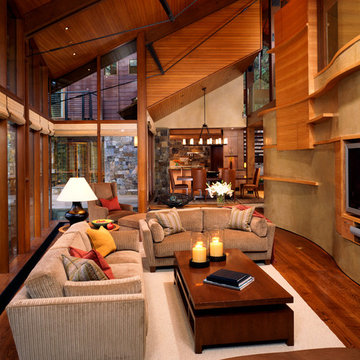
Pat Sudmeier
Inspiration pour un grand salon chalet ouvert avec parquet foncé, une cheminée standard, un manteau de cheminée en pierre, un téléviseur encastré et un sol marron.
Inspiration pour un grand salon chalet ouvert avec parquet foncé, une cheminée standard, un manteau de cheminée en pierre, un téléviseur encastré et un sol marron.

Interior Designer: Allard & Roberts Interior Design, Inc.
Builder: Glennwood Custom Builders
Architect: Con Dameron
Photographer: Kevin Meechan
Doors: Sun Mountain
Cabinetry: Advance Custom Cabinetry
Countertops & Fireplaces: Mountain Marble & Granite
Window Treatments: Blinds & Designs, Fletcher NC
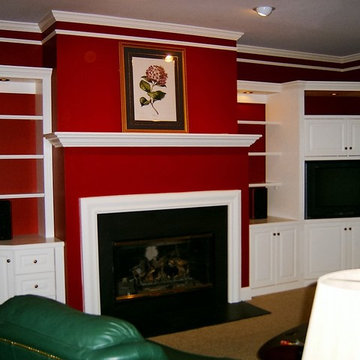
Inspiration pour un grand salon minimaliste ouvert avec un mur rouge, moquette, une cheminée standard, un manteau de cheminée en plâtre et un téléviseur encastré.
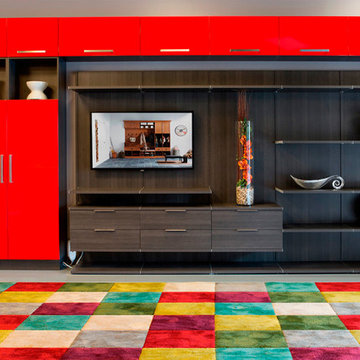
Color-Blocked Entertainment Center
Cette photo montre un salon éclectique de taille moyenne avec aucune cheminée, un téléviseur encastré et un mur beige.
Cette photo montre un salon éclectique de taille moyenne avec aucune cheminée, un téléviseur encastré et un mur beige.
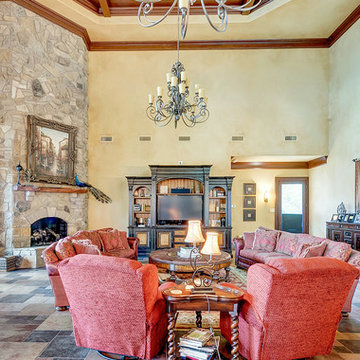
Imagery Intelligence, LLC
Inspiration pour un très grand salon méditerranéen ouvert avec une salle de réception, un mur beige, un sol en carrelage de céramique, une cheminée d'angle, un manteau de cheminée en pierre, un téléviseur encastré et un sol multicolore.
Inspiration pour un très grand salon méditerranéen ouvert avec une salle de réception, un mur beige, un sol en carrelage de céramique, une cheminée d'angle, un manteau de cheminée en pierre, un téléviseur encastré et un sol multicolore.
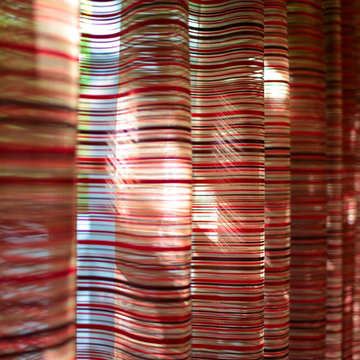
A large 2 bedroom, 2.5 bath home in New York City’s High Line area exhibits artisanal, custom furnishings throughout, creating a Mid-Century Modern look to the space. Also inspired by nature, we incorporated warm sunset hues of orange, burgundy, and red throughout the living area and tranquil blue, navy, and gray in the bedrooms. Stunning woodwork, unique artwork, and exquisite lighting can be found throughout this home, making every detail in this home add a special and customized look.
Project Location: New York City. Project designed by interior design firm, Betty Wasserman Art & Interiors. From their Chelsea base, they serve clients in Manhattan and throughout New York City, as well as across the tri-state area and in The Hamptons.
For more about Betty Wasserman, click here: https://www.bettywasserman.com/
To learn more about this project, click here: https://www.bettywasserman.com/spaces/simply-high-line/
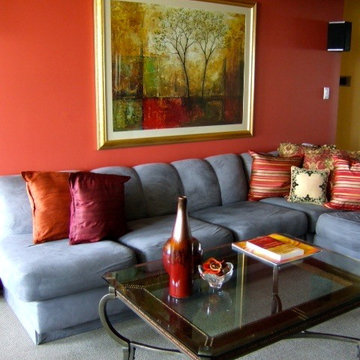
Exemple d'un salon chic de taille moyenne et ouvert avec un mur rouge, moquette, un téléviseur encastré et un sol gris.
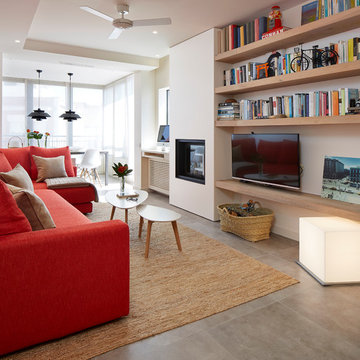
Jordi Miralles
Cette image montre un salon design de taille moyenne et ouvert avec une salle de réception, un mur blanc, un sol en carrelage de céramique, un poêle à bois et un téléviseur encastré.
Cette image montre un salon design de taille moyenne et ouvert avec une salle de réception, un mur blanc, un sol en carrelage de céramique, un poêle à bois et un téléviseur encastré.
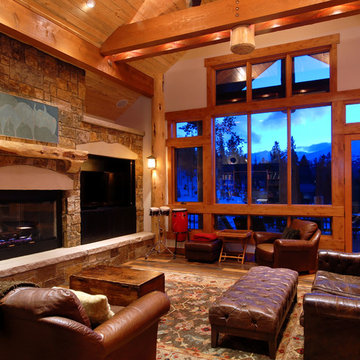
The middle portion of the house was angled to orient directly towards Peak 8 of the Breckenridge Ski Area.
photo by Matt Venz
Cette photo montre un salon montagne de taille moyenne et ouvert avec un mur beige, un sol en bois brun, une cheminée standard, un manteau de cheminée en pierre et un téléviseur encastré.
Cette photo montre un salon montagne de taille moyenne et ouvert avec un mur beige, un sol en bois brun, une cheminée standard, un manteau de cheminée en pierre et un téléviseur encastré.
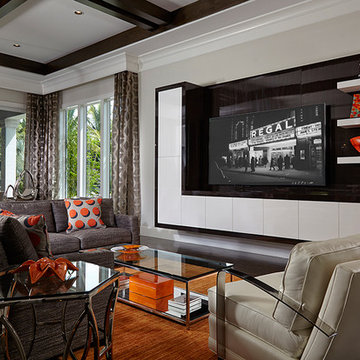
This home in Palm Beach Gardens, FL is contemporary space with a pop of color. With a simple palette of greys, the home is cozy and familiar space. The pop of orange adds warmth and personality.
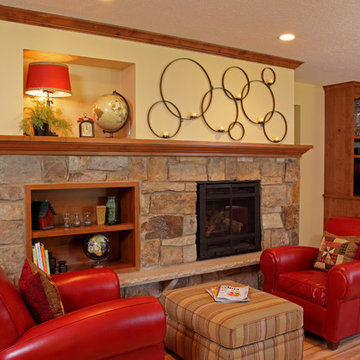
Réalisation d'un salon tradition ouvert avec un mur jaune, parquet clair, une cheminée standard, un manteau de cheminée en pierre et un téléviseur encastré.
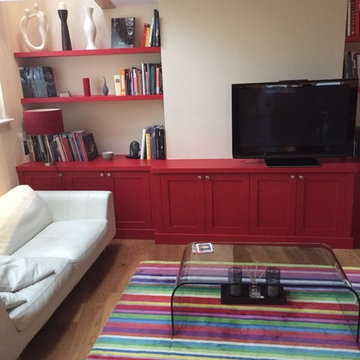
London Alcove Team
Cette photo montre un petit salon tendance fermé avec une salle de réception, un mur blanc, parquet clair, aucune cheminée et un téléviseur encastré.
Cette photo montre un petit salon tendance fermé avec une salle de réception, un mur blanc, parquet clair, aucune cheminée et un téléviseur encastré.
Idées déco de salons rouges avec un téléviseur encastré
1