Idées déco de salons rouges avec une cheminée double-face
Trier par :
Budget
Trier par:Populaires du jour
1 - 20 sur 43 photos
1 sur 3

The interior of the wharf cottage appears boat like and clad in tongue and groove Douglas fir. A small galley kitchen sits at the far end right. Nearby an open serving island, dining area and living area are all open to the soaring ceiling and custom fireplace.
The fireplace consists of a 12,000# monolith carved to received a custom gas fireplace element. The chimney is cantilevered from the ceiling. The structural steel columns seen supporting the building from the exterior are thin and light. This lightness is enhanced by the taught stainless steel tie rods spanning the space.
Eric Reinholdt - Project Architect/Lead Designer with Elliott + Elliott Architecture
Photo: Tom Crane Photography, Inc.

Design by: H2D Architecture + Design
www.h2darchitects.com
Built by: Carlisle Classic Homes
Photos: Christopher Nelson Photography
Inspiration pour un salon vintage avec un mur blanc, parquet clair, une cheminée double-face, un manteau de cheminée en brique, un sol multicolore et un plafond voûté.
Inspiration pour un salon vintage avec un mur blanc, parquet clair, une cheminée double-face, un manteau de cheminée en brique, un sol multicolore et un plafond voûté.
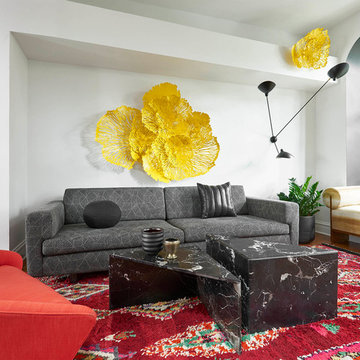
Idées déco pour un salon éclectique de taille moyenne et ouvert avec un mur blanc, un sol en bois brun, une cheminée double-face, un manteau de cheminée en plâtre, un téléviseur fixé au mur et un sol noir.
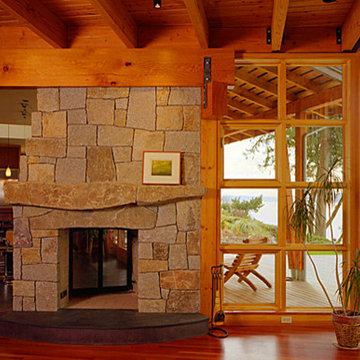
This beautiful fireplace connects the living room with the kitchen and dining area
Aménagement d'un salon craftsman de taille moyenne et ouvert avec un mur beige, un sol en bois brun, une cheminée double-face et un manteau de cheminée en pierre.
Aménagement d'un salon craftsman de taille moyenne et ouvert avec un mur beige, un sol en bois brun, une cheminée double-face et un manteau de cheminée en pierre.

Inspired by local fishing shacks and wharf buildings dotting the coast of Maine, this re-imagined summer cottage interweaves large glazed openings with simple taut-skinned New England shingled cottage forms.
Photos by Tome Crane, c 2010.
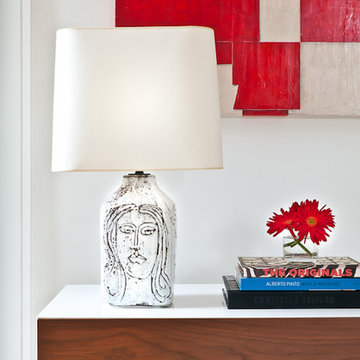
This rustic modern home was purchased by an art collector that needed plenty of white wall space to hang his collection. The furnishings were kept neutral to allow the art to pop and warm wood tones were selected to keep the house from becoming cold and sterile. Published in Modern In Denver | The Art of Living.
Daniel O'Connor Photography

Chris Parkinson Photography
Exemple d'un grand salon chic ouvert avec un mur jaune, moquette, une cheminée double-face et un manteau de cheminée en pierre.
Exemple d'un grand salon chic ouvert avec un mur jaune, moquette, une cheminée double-face et un manteau de cheminée en pierre.

Located near the foot of the Teton Mountains, the site and a modest program led to placing the main house and guest quarters in separate buildings configured to form outdoor spaces. With mountains rising to the northwest and a stream cutting through the southeast corner of the lot, this placement of the main house and guest cabin distinctly responds to the two scales of the site. The public and private wings of the main house define a courtyard, which is visually enclosed by the prominence of the mountains beyond. At a more intimate scale, the garden walls of the main house and guest cabin create a private entry court.
A concrete wall, which extends into the landscape marks the entrance and defines the circulation of the main house. Public spaces open off this axis toward the views to the mountains. Secondary spaces branch off to the north and south forming the private wing of the main house and the guest cabin. With regulation restricting the roof forms, the structural trusses are shaped to lift the ceiling planes toward light and the views of the landscape.
A.I.A Wyoming Chapter Design Award of Citation 2017
Project Year: 2008
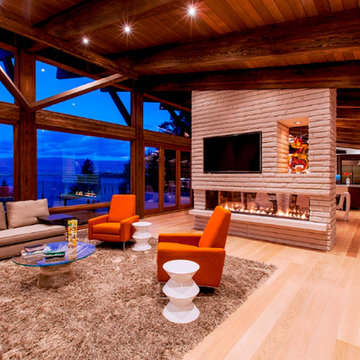
Idées déco pour un grand salon contemporain ouvert avec parquet clair, une cheminée double-face, un manteau de cheminée en brique, un téléviseur encastré et un sol marron.
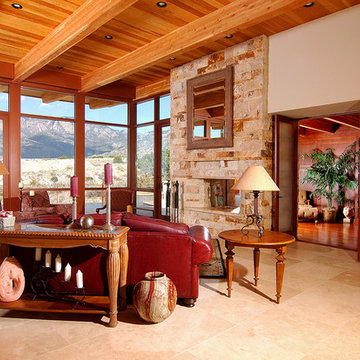
Glenn Morimoto/www.morimotophotography.com
Exemple d'un salon sud-ouest américain avec un mur beige, un sol en marbre, une cheminée double-face et un manteau de cheminée en pierre.
Exemple d'un salon sud-ouest américain avec un mur beige, un sol en marbre, une cheminée double-face et un manteau de cheminée en pierre.
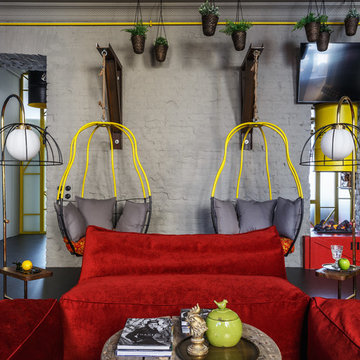
ToTaste.studio
Макс Жуков
Виктор штефан
Фото: Сергей Красюк
Idées déco pour un grand salon éclectique avec un mur gris, un sol en linoléum, une cheminée double-face, un téléviseur fixé au mur et un sol gris.
Idées déco pour un grand salon éclectique avec un mur gris, un sol en linoléum, une cheminée double-face, un téléviseur fixé au mur et un sol gris.
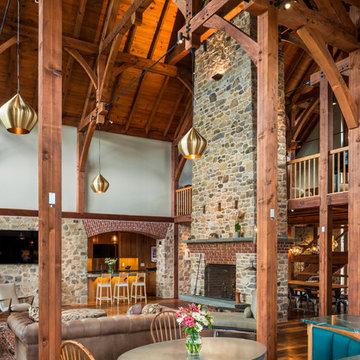
Idée de décoration pour un salon champêtre ouvert avec un mur blanc, une cheminée double-face et un manteau de cheminée en pierre.

Keeping the original fireplace and darkening the floors created the perfect complement to the white walls.
Inspiration pour un salon vintage de taille moyenne et ouvert avec une salle de musique, parquet foncé, une cheminée double-face, un manteau de cheminée en pierre, un sol noir et un plafond en bois.
Inspiration pour un salon vintage de taille moyenne et ouvert avec une salle de musique, parquet foncé, une cheminée double-face, un manteau de cheminée en pierre, un sol noir et un plafond en bois.
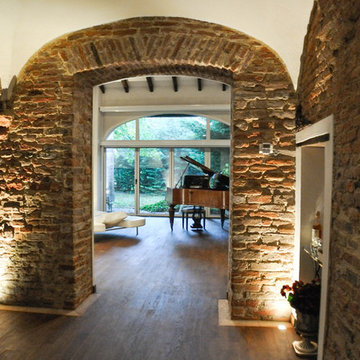
Ristrutturazione completa
Ampia villa in città, all'interno di un contesto storico unico. Spazi ampi e moderni suddivisi su due piani.
L'intervento è stato un importante restauro dell'edificio ma è anche caratterizzato da scelte che hanno permesso di far convivere storico e moderno in spazi ricercati e raffinati.
Sala svago e tv. Sono presenti tappeti ed è evidente il camino passante tra questa stanza ed il salone principale. Evidenti le volte a crociera che connotano il locale che antecedentemente era adibito a stalla. Le murature in mattoni a vista sono stati accuratamente ristrutturati
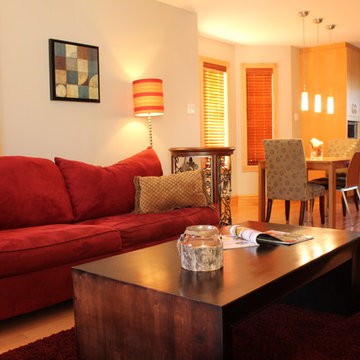
Open, Warm and inviting!!
Inspiration pour un salon minimaliste de taille moyenne et ouvert avec un mur gris, parquet clair, une cheminée double-face, un manteau de cheminée en pierre et un téléviseur indépendant.
Inspiration pour un salon minimaliste de taille moyenne et ouvert avec un mur gris, parquet clair, une cheminée double-face, un manteau de cheminée en pierre et un téléviseur indépendant.
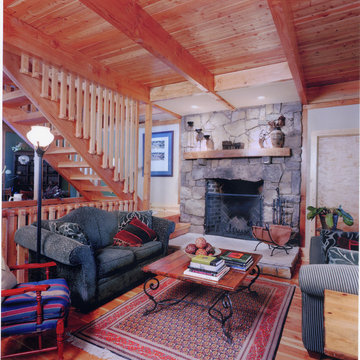
Photo by James Maidhof
Idée de décoration pour un salon chalet de taille moyenne et ouvert avec un mur beige, un sol en bois brun, une cheminée double-face, un manteau de cheminée en pierre et aucun téléviseur.
Idée de décoration pour un salon chalet de taille moyenne et ouvert avec un mur beige, un sol en bois brun, une cheminée double-face, un manteau de cheminée en pierre et aucun téléviseur.
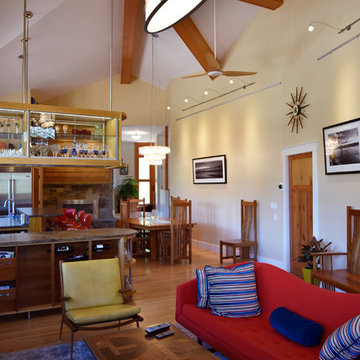
Photography by Heather Mace of RA+A
Architecture + Structural Engineering by Reynolds Ash + Associates.
Cette image montre un grand salon vintage ouvert avec un mur jaune, parquet clair, une cheminée double-face, un manteau de cheminée en pierre et aucun téléviseur.
Cette image montre un grand salon vintage ouvert avec un mur jaune, parquet clair, une cheminée double-face, un manteau de cheminée en pierre et aucun téléviseur.
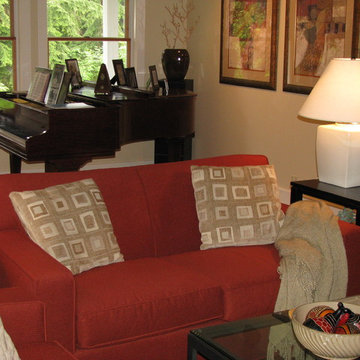
The music room was carved out of the far end of the living room. A antique baby grand piano covered with family photos lends a nice country house feeling to the space. A tall stereo speaker is used as a pedestal for the pottery vase and the dried Manzanita branch which adds a natural, sculptural presence to the room.
Austin-Murphy Design
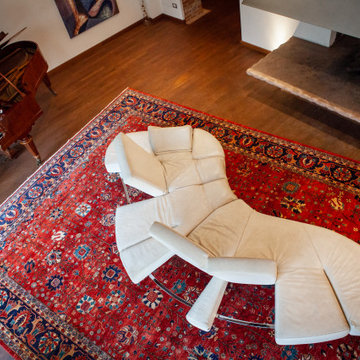
Ristrutturazione completa
Ampia villa in città, all'interno di un contesto storico unico. Spazi ampi e moderni suddivisi su due piani.
L'intervento è stato un importante restauro dell'edificio ma è anche caratterizzato da scelte che hanno permesso di far convivere storico e moderno in spazi ricercati e raffinati.
Sala svago e tv. Sono presenti tappeti ed è evidente il camino passante tra questa stanza ed il salone principale. Evidenti le volte a crociera che connotano il locale che antecedentemente era adibito a stalla. Le murature in mattoni a vista sono stati accuratamente ristrutturati
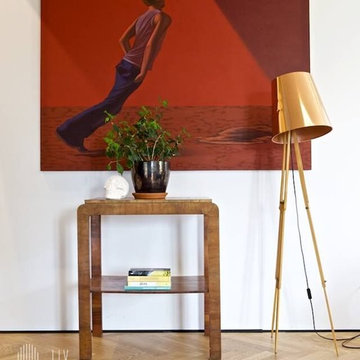
Michał Mrowiec Photography
Exemple d'un salon industriel avec aucun téléviseur, un mur blanc, un sol en bois brun, une cheminée double-face et un manteau de cheminée en métal.
Exemple d'un salon industriel avec aucun téléviseur, un mur blanc, un sol en bois brun, une cheminée double-face et un manteau de cheminée en métal.
Idées déco de salons rouges avec une cheminée double-face
1