Idées déco de salons rouges avec une cheminée standard
Trier par :
Budget
Trier par:Populaires du jour
1 - 20 sur 1 107 photos
1 sur 3

Idée de décoration pour un salon design ouvert avec un mur blanc, un sol en bois brun, une cheminée standard et un sol marron.

Située en région parisienne, Du ciel et du bois est le projet d’une maison éco-durable de 340 m² en ossature bois pour une famille.
Elle se présente comme une architecture contemporaine, avec des volumes simples qui s’intègrent dans l’environnement sans rechercher un mimétisme.
La peau des façades est rythmée par la pose du bardage, une stratégie pour enquêter la relation entre intérieur et extérieur, plein et vide, lumière et ombre.
-
Photo: © David Boureau

This is the model unit for modern live-work lofts. The loft features 23 foot high ceilings, a spiral staircase, and an open bedroom mezzanine.
Inspiration pour un salon urbain de taille moyenne et fermé avec un mur gris, sol en béton ciré, une cheminée standard, un sol gris, une salle de réception, aucun téléviseur, un manteau de cheminée en métal et éclairage.
Inspiration pour un salon urbain de taille moyenne et fermé avec un mur gris, sol en béton ciré, une cheminée standard, un sol gris, une salle de réception, aucun téléviseur, un manteau de cheminée en métal et éclairage.
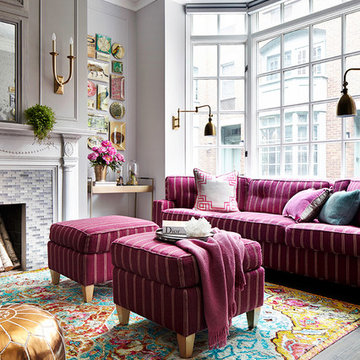
Donna Dotan Photography
Idée de décoration pour un salon tradition avec une salle de réception, un mur gris, une cheminée standard et un manteau de cheminée en carrelage.
Idée de décoration pour un salon tradition avec une salle de réception, un mur gris, une cheminée standard et un manteau de cheminée en carrelage.
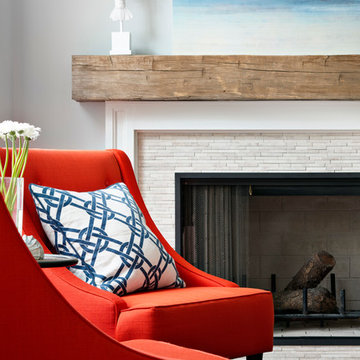
This space was designed for a fun and lively family of four. The furniture and fireplace were custom designed to hold up to the wear and tear of young kids while still being hip and modern for the parents who regularly host their friends and family. It is light, airy and timeless. Most items were selected from local, privately owned businesses and the mantel from an old reclaimed barn beam.
Photo courtesy of Chipper Hatter: www.chipperhatter.com
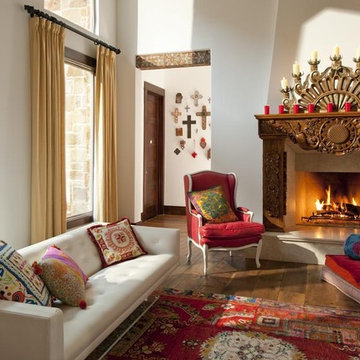
Fun Interior with lots of color! A Vibrant Way of Life!
Interior Design: Ashley Astleford, ASID, TBAE, BPN
Photography: Dan Piassick
Cette image montre un salon sud-ouest américain ouvert avec un mur blanc, un sol en bois brun et une cheminée standard.
Cette image montre un salon sud-ouest américain ouvert avec un mur blanc, un sol en bois brun et une cheminée standard.

Cette image montre un salon traditionnel de taille moyenne et fermé avec une cheminée standard, un manteau de cheminée en carrelage, une salle de réception, un mur beige, un sol en bois brun, aucun téléviseur et un sol beige.

Eric Zepeda Photography
Réalisation d'un salon bohème de taille moyenne et fermé avec un mur bleu, parquet foncé, une cheminée standard, un manteau de cheminée en carrelage, un téléviseur fixé au mur et éclairage.
Réalisation d'un salon bohème de taille moyenne et fermé avec un mur bleu, parquet foncé, une cheminée standard, un manteau de cheminée en carrelage, un téléviseur fixé au mur et éclairage.
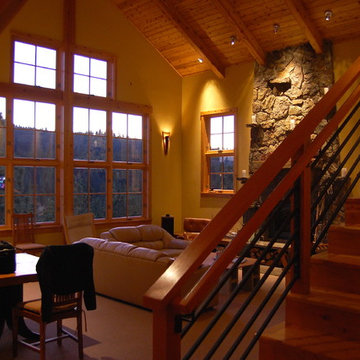
Idée de décoration pour un salon chalet de taille moyenne et ouvert avec une salle de réception, un mur beige, une cheminée standard, un manteau de cheminée en pierre et aucun téléviseur.

Sitting atop a mountain, this Timberpeg timber frame vacation retreat offers rustic elegance with shingle-sided splendor, warm rich colors and textures, and natural quality materials.

Aménagement d'un salon éclectique de taille moyenne et fermé avec un mur gris, parquet clair, une cheminée standard, un manteau de cheminée en bois et un sol gris.

A cozy fireside space made for conversation and entertaining.
Cette photo montre un salon chic de taille moyenne et fermé avec un mur gris, une cheminée standard, un manteau de cheminée en brique et un plafond à caissons.
Cette photo montre un salon chic de taille moyenne et fermé avec un mur gris, une cheminée standard, un manteau de cheminée en brique et un plafond à caissons.
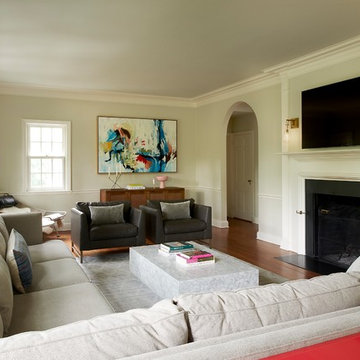
Réalisation d'un salon tradition avec un mur blanc, un sol en bois brun, une cheminée standard, un téléviseur fixé au mur et un sol marron.
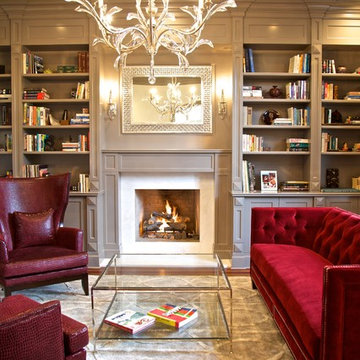
Idée de décoration pour un salon tradition avec une salle de réception, un mur gris, un sol en bois brun et une cheminée standard.

Aménagement d'un salon classique fermé avec une salle de réception, un mur jaune, moquette, une cheminée standard, un manteau de cheminée en pierre et aucun téléviseur.
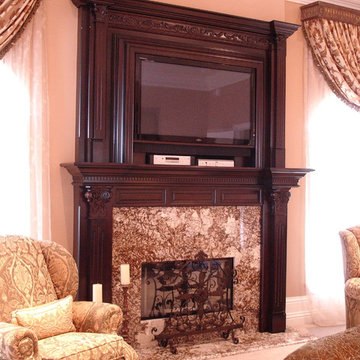
Custom fireplace mantle framing the TV and providing storage for components. Crown molding was trimmed to wrap around the wall.
Aménagement d'un salon classique de taille moyenne et ouvert avec une salle de réception, une cheminée standard, un manteau de cheminée en bois et un téléviseur encastré.
Aménagement d'un salon classique de taille moyenne et ouvert avec une salle de réception, une cheminée standard, un manteau de cheminée en bois et un téléviseur encastré.
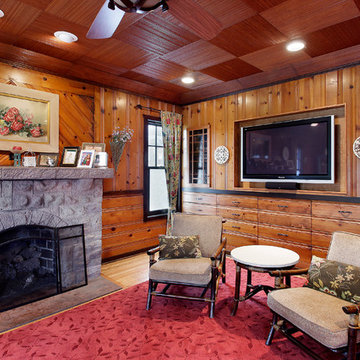
Is it old or is it new!
For the entertainment center project we wanted to upgrade to a large screen TV and surround sound components in the family room of a 1930’s farmhouse but without altering the character of the vintage heavily paneled room. The room had a small impractical narrow and deep closet. The closet space, when extended would make for enough room for a large TV, component cabinet and a series of varying size drawers to accommodate CD’s, DVD’s, card games and most importantly a large volume storage for blankets and board games. Left over space above the pull out drawers and behind the TV would allow a person to enter and comfortably make the multitude of wiring connections needed for modern components initially and in the future.
Larry Malvin Photo

David Wakely
Exemple d'un grand salon sud-ouest américain ouvert avec parquet foncé, une cheminée standard, un manteau de cheminée en pierre, un mur marron et aucun téléviseur.
Exemple d'un grand salon sud-ouest américain ouvert avec parquet foncé, une cheminée standard, un manteau de cheminée en pierre, un mur marron et aucun téléviseur.
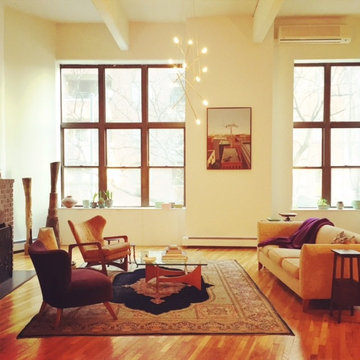
Emily Higgins
Réalisation d'un salon mansardé ou avec mezzanine bohème de taille moyenne avec un sol en bois brun, une cheminée standard et un manteau de cheminée en brique.
Réalisation d'un salon mansardé ou avec mezzanine bohème de taille moyenne avec un sol en bois brun, une cheminée standard et un manteau de cheminée en brique.
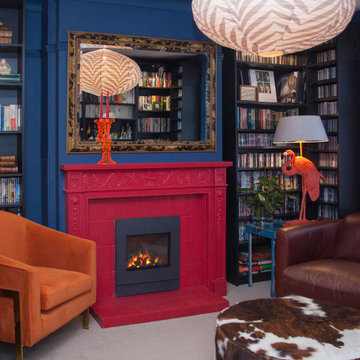
Exemple d'un petit salon tendance fermé avec une bibliothèque ou un coin lecture, un mur bleu, moquette, une cheminée standard, un sol beige et un manteau de cheminée en carrelage.
Idées déco de salons rouges avec une cheminée standard
1