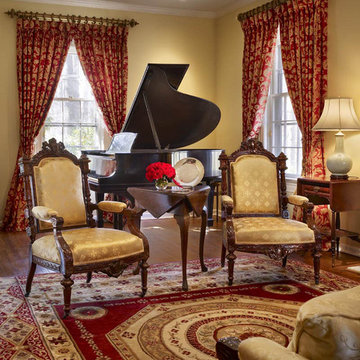Idées déco de salons rouges avec une salle de musique
Trier par :
Budget
Trier par:Populaires du jour
1 - 20 sur 68 photos

Keeping the original fireplace and darkening the floors created the perfect complement to the white walls.
Inspiration pour un salon vintage de taille moyenne et ouvert avec une salle de musique, parquet foncé, une cheminée double-face, un manteau de cheminée en pierre, un sol noir et un plafond en bois.
Inspiration pour un salon vintage de taille moyenne et ouvert avec une salle de musique, parquet foncé, une cheminée double-face, un manteau de cheminée en pierre, un sol noir et un plafond en bois.

Cette image montre un petit salon chalet ouvert avec une salle de musique, un mur gris, parquet clair, aucune cheminée, un téléviseur fixé au mur, un sol blanc, un plafond en papier peint et du papier peint.
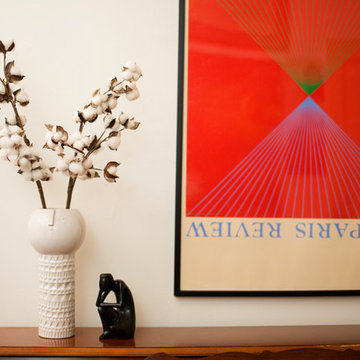
Exemple d'un salon tendance de taille moyenne et fermé avec un mur blanc, aucune cheminée, aucun téléviseur, une salle de musique, parquet foncé et un sol marron.
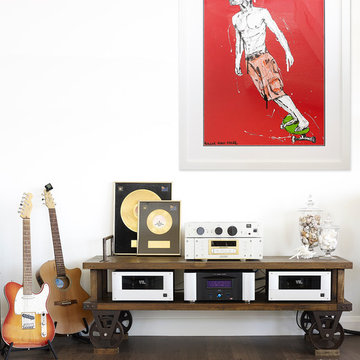
Exemple d'un salon tendance de taille moyenne et ouvert avec un mur blanc, un sol en bois brun, aucune cheminée et une salle de musique.
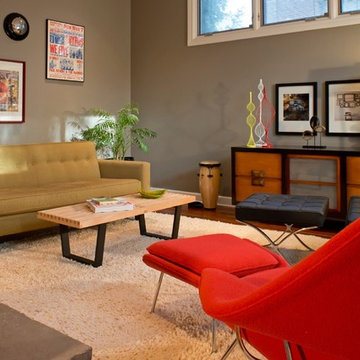
Our clients wanted to incorporate Mid Century Modern with Arts and Crafts and a bit of rustic flair. Clean-lined furnishings contrast with the various woods and the two-sided, stone fireplace. Note how the clients' existing art collection and iconic Mid Century Modern chairs were incorporated. This was a whole house renovation.
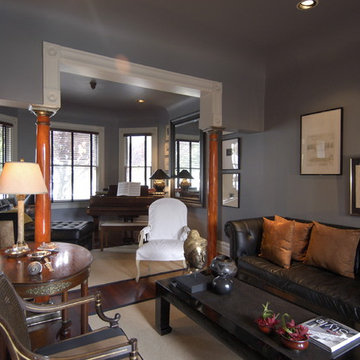
A spine wall serves as the unifying concept for our addition and remodeling work on this Victorian house in Noe Valley. On one side of the spine wall are the new kitchen, library/dining room and powder room as well as the existing entry foyer and stairs. On the other side are a new deck, stairs and “catwalk” at the exterior and the existing living room and front parlor at the interior. The catwalk allowed us to create a series of French doors which flood the interior of the kitchen with light. Strategically placed windows in the kitchen frame views and highlight the character of the spine wall as an important architectural component. The project scope also included a new master bathroom at the upper floor. Details include cherry cabinets, marble counters, slate floors, glass mosaic tile backsplashes, stainless steel art niches and an upscaled reproduction of a Renaissance era painting.
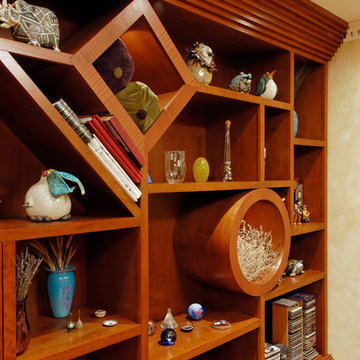
My client wanted some wall units built in so she could display some art pottery that she collects. Her husband plays many musical instruments. Instead of the "same ole, same ole" why not create art with the built-in to house the art displayed? The beautiful guitar was trimmed with abalone and turquoise and was beautiful and I thought it should be seen and admired so I created a guitar shaped niche with bookmatched grain surround and spotlight. The shelves were various sizes and shapes to accomodate a variety of artifacts. A couple of feature shapes were also lit.

Red walls, red light fixtures, dramatic but fun, doubles as a living room and music room, traditional house with eclectic furnishings, black and white photography of family over guitars, hanging guitars on walls to keep open space on floor, grand piano, custom #317 cocktail ottoman from the Christy Dillard Collection by Lorts, antique persian rug. Chris Little Photography
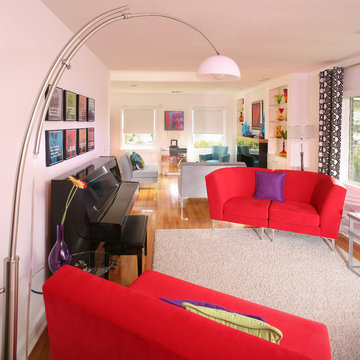
photo: Jim Somerset
Idées déco pour un salon éclectique de taille moyenne et ouvert avec une salle de musique, un mur blanc et un sol en bois brun.
Idées déco pour un salon éclectique de taille moyenne et ouvert avec une salle de musique, un mur blanc et un sol en bois brun.
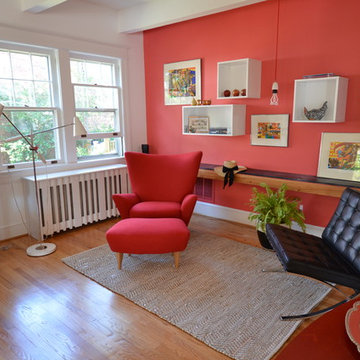
Nicole Lanteri
Idées déco pour un salon moderne avec une salle de musique et un mur rouge.
Idées déco pour un salon moderne avec une salle de musique et un mur rouge.
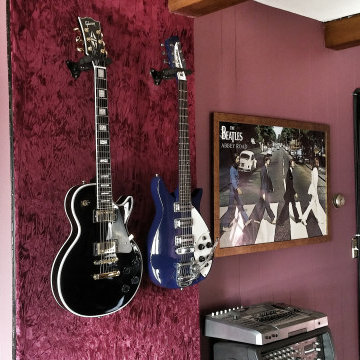
Vintage leather sofa.
Vintage leather Chesterfield chairs with nailhead detail.
Reproduction Persian rugs.
Custom par light installation designed to owner's specifications.
Vintage can stage lights.
Custom crushed velvet feature wall.
Painted wood paneling with gloss black trim.
Original wood beams.
All instruments collection of owner.
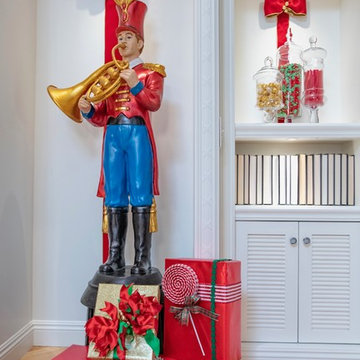
A return to the old fashioned traditional Christmas we all love. Interior Designer Rebecca Robeson decorated her home for Christmas 2018 with red, green, gold, silver and jewel colors. A nostalgic return to tradition.
Interior Designer: Rebecca Robeson, Robeson Design
Photo Credits: Matthew Moran
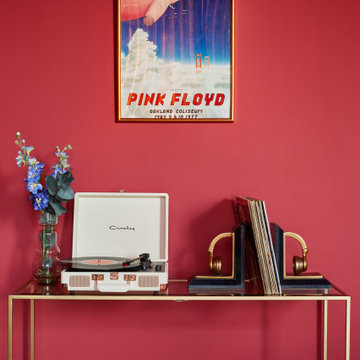
Cette image montre un salon bohème de taille moyenne avec une salle de musique, un mur rose, un sol en bois brun et un téléviseur fixé au mur.
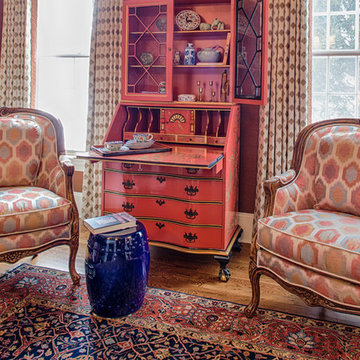
Aménagement d'un salon asiatique de taille moyenne et fermé avec une salle de musique, un mur marron, un sol en bois brun, une cheminée standard, un manteau de cheminée en carrelage et aucun téléviseur.
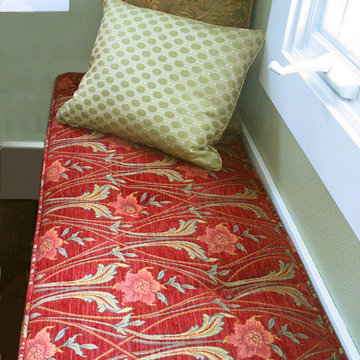
I enjoy designing cushions, pillows and bedding because that means I get to handle some of the most amazing fabrics! This red, floral motif, plush Stickley fabric is one of them! Cotswold Cottage, Tacoma, WA. Belltown Design. Photography by Paula McHugh
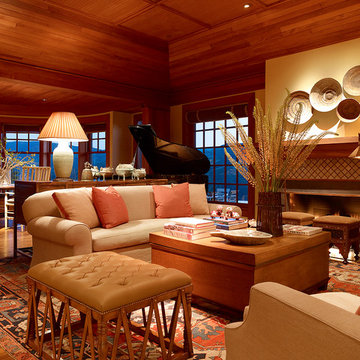
Matthew Millman
Idées déco pour un salon classique avec une salle de musique.
Idées déco pour un salon classique avec une salle de musique.
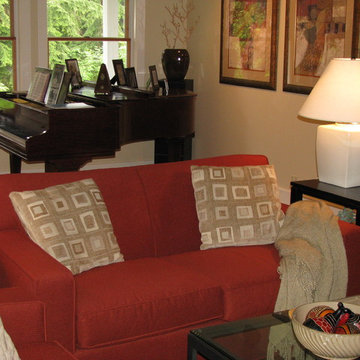
The music room was carved out of the far end of the living room. A antique baby grand piano covered with family photos lends a nice country house feeling to the space. A tall stereo speaker is used as a pedestal for the pottery vase and the dried Manzanita branch which adds a natural, sculptural presence to the room.
Austin-Murphy Design
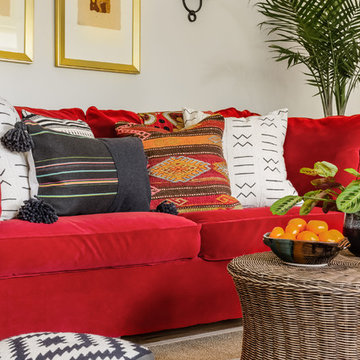
WE Studio Photography
Inspiration pour un salon bohème de taille moyenne et fermé avec une salle de musique, un mur blanc, parquet clair, une cheminée standard, un manteau de cheminée en brique, aucun téléviseur et un sol marron.
Inspiration pour un salon bohème de taille moyenne et fermé avec une salle de musique, un mur blanc, parquet clair, une cheminée standard, un manteau de cheminée en brique, aucun téléviseur et un sol marron.
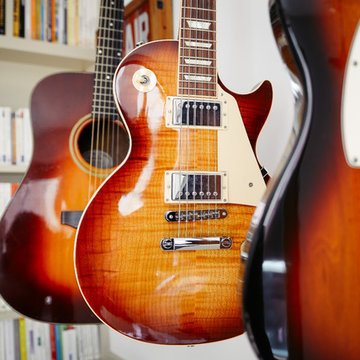
Trema Studio
Idées déco pour un salon contemporain de taille moyenne et ouvert avec une salle de musique, un mur blanc, parquet clair, aucune cheminée, un téléviseur dissimulé et un sol marron.
Idées déco pour un salon contemporain de taille moyenne et ouvert avec une salle de musique, un mur blanc, parquet clair, aucune cheminée, un téléviseur dissimulé et un sol marron.
Idées déco de salons rouges avec une salle de musique
1
