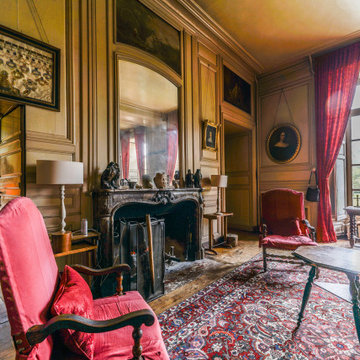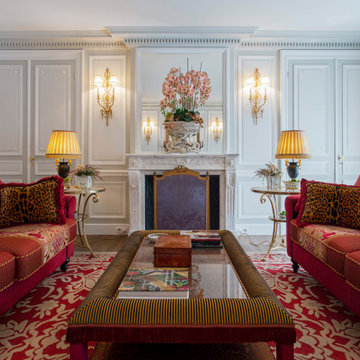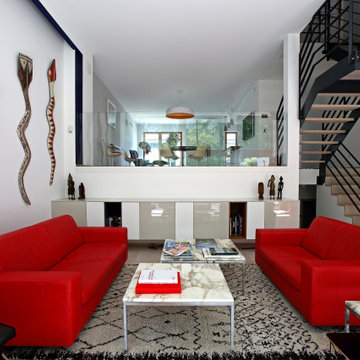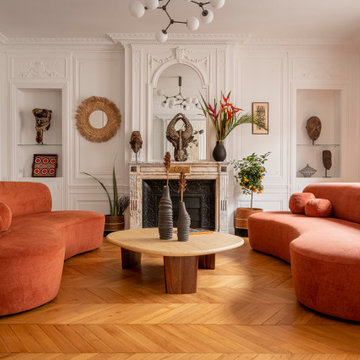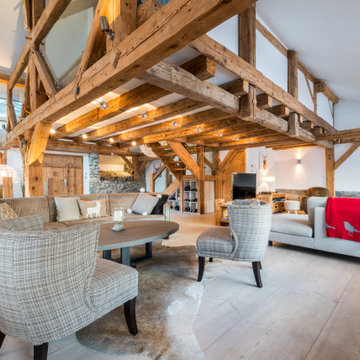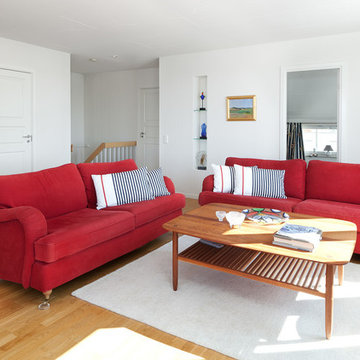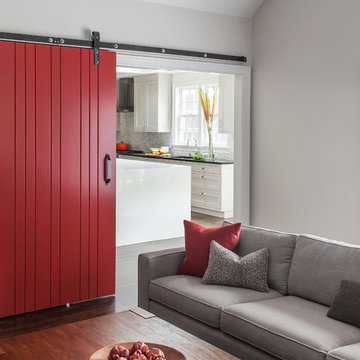Idées déco de salons rouges

Située en région parisienne, Du ciel et du bois est le projet d’une maison éco-durable de 340 m² en ossature bois pour une famille.
Elle se présente comme une architecture contemporaine, avec des volumes simples qui s’intègrent dans l’environnement sans rechercher un mimétisme.
La peau des façades est rythmée par la pose du bardage, une stratégie pour enquêter la relation entre intérieur et extérieur, plein et vide, lumière et ombre.
-
Photo: © David Boureau

Idées déco pour un salon contemporain ouvert avec un mur blanc, parquet clair et un sol beige.

Idée de décoration pour un salon design ouvert avec un mur blanc, un sol en bois brun, une cheminée standard et un sol marron.

Formal living room with stained concrete floors. Photo: Macario Giraldo
Cette photo montre un salon montagne de taille moyenne et ouvert avec un mur gris, sol en béton ciré, une cheminée standard et un manteau de cheminée en pierre.
Cette photo montre un salon montagne de taille moyenne et ouvert avec un mur gris, sol en béton ciré, une cheminée standard et un manteau de cheminée en pierre.

Vibrant living room room with tufted velvet sectional, lacquer & marble cocktail table, colorful oriental rug, pink grasscloth wallcovering, black ceiling, and brass accents. Photo by Kyle Born.

Marc Mauldin Photography, Inc.
Inspiration pour un salon gris et noir design avec un mur gris, un sol en bois brun, un téléviseur fixé au mur et un sol marron.
Inspiration pour un salon gris et noir design avec un mur gris, un sol en bois brun, un téléviseur fixé au mur et un sol marron.

Black steel railings pop against exposed brick walls. Exposed wood beams with recessed lighting and exposed ducts create an industrial-chic living space.

Cette photo montre un salon chic ouvert avec une bibliothèque ou un coin lecture, un mur blanc, un sol en bois brun et une cheminée standard.
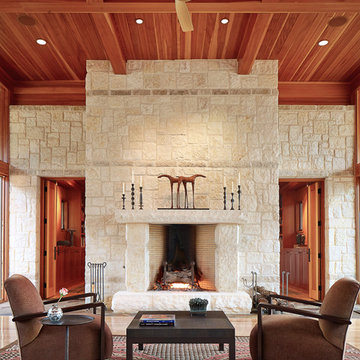
Dror Baldinger Photography
Réalisation d'un salon design ouvert avec une salle de réception, une cheminée standard, un manteau de cheminée en pierre, aucun téléviseur et un mur en pierre.
Réalisation d'un salon design ouvert avec une salle de réception, une cheminée standard, un manteau de cheminée en pierre, aucun téléviseur et un mur en pierre.
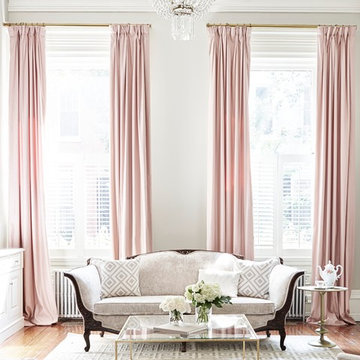
Interiors by SHOPHOUSE
Kyle Born Photography
Inspiration pour un salon traditionnel avec un mur blanc et un sol en bois brun.
Inspiration pour un salon traditionnel avec un mur blanc et un sol en bois brun.

To dwell and establish connections with a place is a basic human necessity often combined, amongst other things, with light and is performed in association with the elements that generate it, be they natural or artificial. And in the renovation of this purpose-built first floor flat in a quiet residential street in Kennington, the use of light in its varied forms is adopted to modulate the space and create a brand new dwelling, adapted to modern living standards.
From the intentionally darkened entrance lobby at the lower ground floor – as seen in Mackintosh’s Hill House – one is led to a brighter upper level where the insertion of wide pivot doors creates a flexible open plan centred around an unfinished plaster box-like pod. Kitchen and living room are connected and use a stair balustrade that doubles as a bench seat; this allows the landing to become an extension of the kitchen/dining area - rather than being merely circulation space – with a new external view towards the landscaped terrace at the rear.
The attic space is converted: a modernist black box, clad in natural slate tiles and with a wide sliding window, is inserted in the rear roof slope to accommodate a bedroom and a bathroom.
A new relationship can eventually be established with all new and existing exterior openings, now visible from the former landing space: traditional timber sash windows are re-introduced to replace unsightly UPVC frames, and skylights are put in to direct one’s view outwards and upwards.
photo: Gianluca Maver
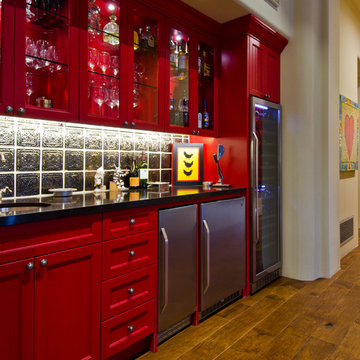
Christopher Vialpando, http://chrisvialpando.com
Idée de décoration pour un salon sud-ouest américain de taille moyenne et ouvert avec un mur beige, un sol en bois brun, un bar de salon, une cheminée standard, un manteau de cheminée en plâtre, un téléviseur fixé au mur et un sol marron.
Idée de décoration pour un salon sud-ouest américain de taille moyenne et ouvert avec un mur beige, un sol en bois brun, un bar de salon, une cheminée standard, un manteau de cheminée en plâtre, un téléviseur fixé au mur et un sol marron.
Idées déco de salons rouges
1
