Idées déco de salons scandinaves avec sol en béton ciré
Trier par :
Budget
Trier par:Populaires du jour
1 - 20 sur 386 photos
1 sur 3

Layering neutrals, textures, and materials creates a comfortable, light elegance in this seating area. Featuring pieces from Ligne Roset, Gubi, Meridiani, and Moooi.

Aménagement d'un salon scandinave ouvert avec un mur blanc, sol en béton ciré, un téléviseur encastré, un sol gris et un plafond voûté.

Emma Thompson
Cette photo montre un salon scandinave de taille moyenne et ouvert avec un mur blanc, sol en béton ciré, un poêle à bois, un téléviseur indépendant, un sol gris et éclairage.
Cette photo montre un salon scandinave de taille moyenne et ouvert avec un mur blanc, sol en béton ciré, un poêle à bois, un téléviseur indépendant, un sol gris et éclairage.

Exemple d'un salon scandinave de taille moyenne et fermé avec un mur blanc, sol en béton ciré, un téléviseur fixé au mur et un sol beige.

Cette image montre un très grand salon nordique ouvert avec un mur gris, sol en béton ciré et aucune cheminée.
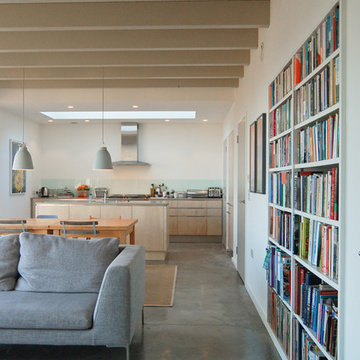
Kitchen / Dining room with recessed bookcase
Idées déco pour un salon scandinave ouvert et de taille moyenne avec sol en béton ciré, un mur blanc et une bibliothèque ou un coin lecture.
Idées déco pour un salon scandinave ouvert et de taille moyenne avec sol en béton ciré, un mur blanc et une bibliothèque ou un coin lecture.

Интерьеры от шведской фабрики мебели Stolab
Idée de décoration pour un grand salon nordique ouvert avec un mur multicolore, sol en béton ciré, un sol gris et un mur en parement de brique.
Idée de décoration pour un grand salon nordique ouvert avec un mur multicolore, sol en béton ciré, un sol gris et un mur en parement de brique.

photo by Deborah Degraffenreid
Aménagement d'un petit salon mansardé ou avec mezzanine scandinave avec un mur blanc, sol en béton ciré, aucune cheminée, aucun téléviseur et un sol gris.
Aménagement d'un petit salon mansardé ou avec mezzanine scandinave avec un mur blanc, sol en béton ciré, aucune cheminée, aucun téléviseur et un sol gris.

The Trisore 95 MKII is a smaller bay-style fireplace for more intimately-scaled living spaces such as this modern living room.
Idées déco pour un salon scandinave de taille moyenne et ouvert avec un mur blanc, une cheminée standard, un manteau de cheminée en plâtre, un sol blanc, une salle de réception, sol en béton ciré et aucun téléviseur.
Idées déco pour un salon scandinave de taille moyenne et ouvert avec un mur blanc, une cheminée standard, un manteau de cheminée en plâtre, un sol blanc, une salle de réception, sol en béton ciré et aucun téléviseur.

Réalisation d'un salon nordique de taille moyenne et ouvert avec une salle de réception, un mur blanc, sol en béton ciré, une cheminée standard, un manteau de cheminée en béton, un téléviseur dissimulé, un sol gris et un plafond à caissons.

Idée de décoration pour un grand salon nordique ouvert avec un mur blanc, sol en béton ciré, une cheminée ribbon, un manteau de cheminée en pierre, un téléviseur fixé au mur, un sol beige et poutres apparentes.

Inspiration pour un salon nordique ouvert avec un mur blanc, sol en béton ciré, un poêle à bois, un manteau de cheminée en plâtre, un sol gris et un plafond en bois.
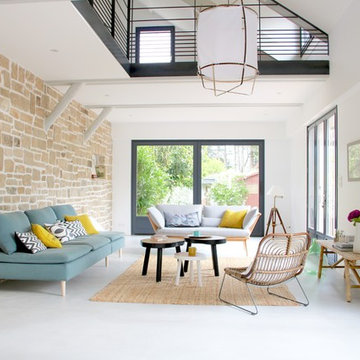
Cette photo montre un grand salon scandinave ouvert avec un mur blanc, sol en béton ciré, un sol gris, aucune cheminée, aucun téléviseur, un mur en pierre et éclairage.
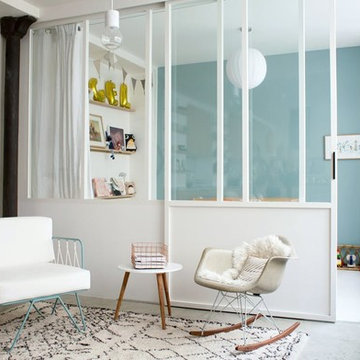
Aménagement d'un salon scandinave de taille moyenne et fermé avec un mur blanc, sol en béton ciré, aucune cheminée et aucun téléviseur.
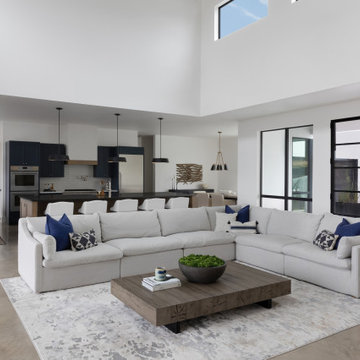
Aménagement d'un grand salon scandinave ouvert avec un mur blanc, sol en béton ciré, un manteau de cheminée en pierre, un sol gris et un plafond voûté.
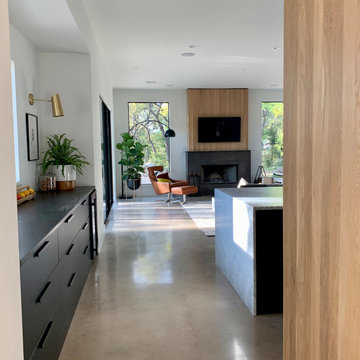
Open plan with natural materials, such as a steel fireplace , soapstone and honed carrera marble counters, and polished concrete floors.
Aménagement d'un salon scandinave ouvert avec un mur blanc, sol en béton ciré, une cheminée standard, un manteau de cheminée en métal et un sol gris.
Aménagement d'un salon scandinave ouvert avec un mur blanc, sol en béton ciré, une cheminée standard, un manteau de cheminée en métal et un sol gris.
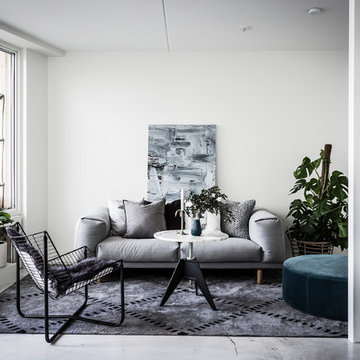
Idées déco pour un salon scandinave fermé avec un mur blanc, un sol gris, une salle de réception et sol en béton ciré.
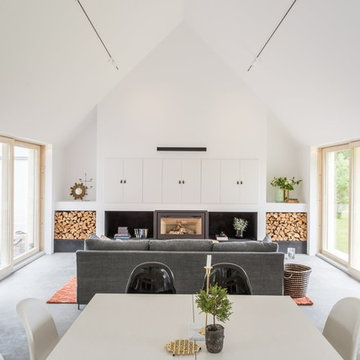
Accoya wood has been used to create cladding, windows, doors, decking and guttering in family home in Sweden.
The home, which is located in the north of Stockholm has been designed by Kalle Lilja of local construction and joinery firm Rejal Bygg. Kalle wanted to create a luxury family home for the property market, which would push the boundaries of design and innovation and would require as little maintenance as possible.
To deliver the project he turned to Sweden’s Accoya distributor, CEOS, and the company’s managing director Urban Stenevi. Together they decided to use Accoya for the project. Accoya met their build objective of delivering a property which required little maintenance, however Kalle was intrigued by Accoya and wanted to push it to its limits so he could realise the product’s full potential.
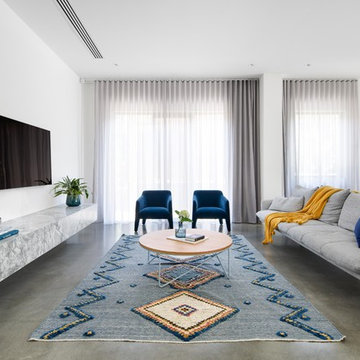
Photography: @emily_bartlett_photography, Builder: @charley_li
Idée de décoration pour un salon nordique avec un mur blanc, sol en béton ciré, aucune cheminée, un téléviseur fixé au mur et un sol gris.
Idée de décoration pour un salon nordique avec un mur blanc, sol en béton ciré, aucune cheminée, un téléviseur fixé au mur et un sol gris.

After the second fallout of the Delta Variant amidst the COVID-19 Pandemic in mid 2021, our team working from home, and our client in quarantine, SDA Architects conceived Japandi Home.
The initial brief for the renovation of this pool house was for its interior to have an "immediate sense of serenity" that roused the feeling of being peaceful. Influenced by loneliness and angst during quarantine, SDA Architects explored themes of escapism and empathy which led to a “Japandi” style concept design – the nexus between “Scandinavian functionality” and “Japanese rustic minimalism” to invoke feelings of “art, nature and simplicity.” This merging of styles forms the perfect amalgamation of both function and form, centred on clean lines, bright spaces and light colours.
Grounded by its emotional weight, poetic lyricism, and relaxed atmosphere; Japandi Home aesthetics focus on simplicity, natural elements, and comfort; minimalism that is both aesthetically pleasing yet highly functional.
Japandi Home places special emphasis on sustainability through use of raw furnishings and a rejection of the one-time-use culture we have embraced for numerous decades. A plethora of natural materials, muted colours, clean lines and minimal, yet-well-curated furnishings have been employed to showcase beautiful craftsmanship – quality handmade pieces over quantitative throwaway items.
A neutral colour palette compliments the soft and hard furnishings within, allowing the timeless pieces to breath and speak for themselves. These calming, tranquil and peaceful colours have been chosen so when accent colours are incorporated, they are done so in a meaningful yet subtle way. Japandi home isn’t sparse – it’s intentional.
The integrated storage throughout – from the kitchen, to dining buffet, linen cupboard, window seat, entertainment unit, bed ensemble and walk-in wardrobe are key to reducing clutter and maintaining the zen-like sense of calm created by these clean lines and open spaces.
The Scandinavian concept of “hygge” refers to the idea that ones home is your cosy sanctuary. Similarly, this ideology has been fused with the Japanese notion of “wabi-sabi”; the idea that there is beauty in imperfection. Hence, the marriage of these design styles is both founded on minimalism and comfort; easy-going yet sophisticated. Conversely, whilst Japanese styles can be considered “sleek” and Scandinavian, “rustic”, the richness of the Japanese neutral colour palette aids in preventing the stark, crisp palette of Scandinavian styles from feeling cold and clinical.
Japandi Home’s introspective essence can ultimately be considered quite timely for the pandemic and was the quintessential lockdown project our team needed.
Idées déco de salons scandinaves avec sol en béton ciré
1