Idées déco de salons scandinaves avec un plafond décaissé
Trier par :
Budget
Trier par:Populaires du jour
1 - 20 sur 121 photos

Idée de décoration pour un grand salon nordique ouvert avec un mur bleu, parquet clair, une cheminée standard, un manteau de cheminée en béton et un plafond décaissé.

La committente è un appassionata lettrice, per cui ogni stanza è stata costruita per avere spazi per i libri.
I ripiani passano sopra le due porte che conducono alla lavanderia e alla zona notte, creando una continuità visiva della struttura. Utilizzando lo stesso legno del pavimento i materiali dialogano e creano uno stacco dalle pareti bianche.

Création d'un salon cosy et fonctionnel (canapé convertible) mélangeant le style scandinave et industriel.
Cette image montre un salon blanc et bois nordique de taille moyenne et fermé avec un mur vert, parquet clair, un sol beige, un plafond décaissé et un téléviseur fixé au mur.
Cette image montre un salon blanc et bois nordique de taille moyenne et fermé avec un mur vert, parquet clair, un sol beige, un plafond décaissé et un téléviseur fixé au mur.

Réalisation d'un petit salon nordique fermé avec une salle de réception, un mur bleu, sol en stratifié, une cheminée double-face, un manteau de cheminée en béton, un téléviseur fixé au mur, un sol marron et un plafond décaissé.

this modern Scandinavian living room is designed to reflect nature's calm and beauty in every detail. A minimalist design featuring a neutral color palette, natural wood, and velvety upholstered furniture that translates the ultimate elegance and sophistication.
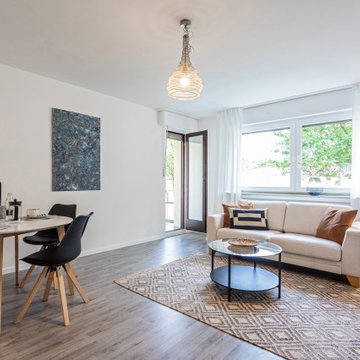
Einladender Wohn- und Essbereich mit Zugang zum Balkon
Inspiration pour un petit salon nordique avec un mur blanc, sol en stratifié, un sol gris et un plafond décaissé.
Inspiration pour un petit salon nordique avec un mur blanc, sol en stratifié, un sol gris et un plafond décaissé.

Cette photo montre un salon scandinave de taille moyenne et fermé avec une salle de réception, un mur blanc, un sol en bois brun, une cheminée standard, un manteau de cheminée en pierre, un téléviseur indépendant, un sol jaune et un plafond décaissé.
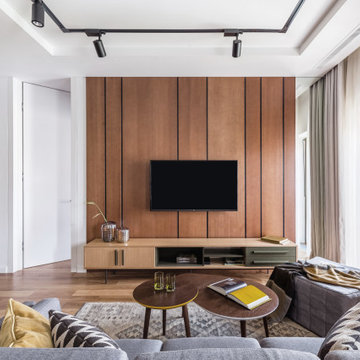
Réalisation d'un salon nordique de taille moyenne et ouvert avec un mur blanc, un sol en bois brun, aucune cheminée, un téléviseur fixé au mur, un sol marron et un plafond décaissé.
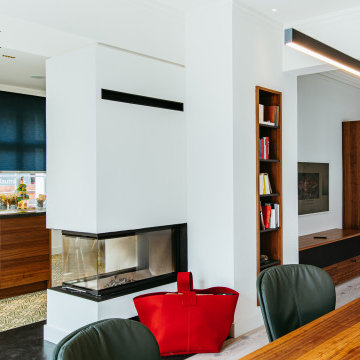
Idées déco pour un salon scandinave de taille moyenne et ouvert avec un mur blanc, parquet clair, un poêle à bois, un manteau de cheminée en métal, un téléviseur indépendant, un sol blanc et un plafond décaissé.
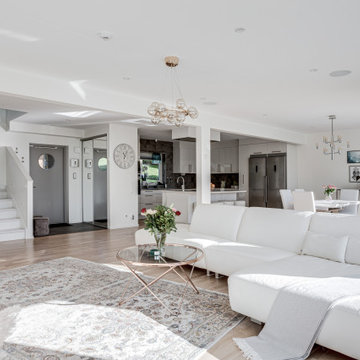
Réalisation d'un grand salon beige et blanc nordique ouvert avec un bar de salon, un mur blanc, parquet clair, une cheminée double-face, un manteau de cheminée en béton, un téléviseur fixé au mur, un sol beige et un plafond décaissé.
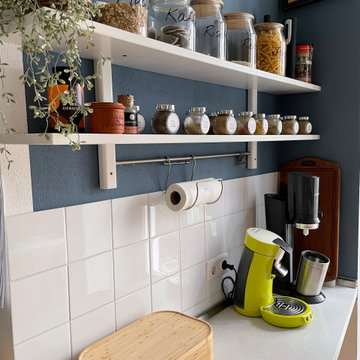
WG Wohnzimmer mit 2 Schlafcouchen.
Inspiration pour un salon nordique de taille moyenne et fermé avec un mur blanc, un sol en bois brun, aucun téléviseur, un sol beige et un plafond décaissé.
Inspiration pour un salon nordique de taille moyenne et fermé avec un mur blanc, un sol en bois brun, aucun téléviseur, un sol beige et un plafond décaissé.
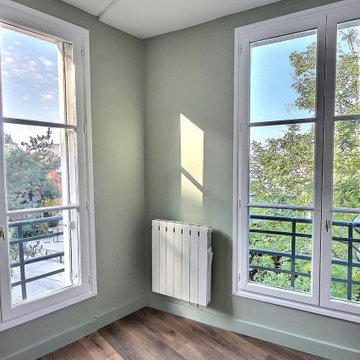
Idées déco pour un salon scandinave de taille moyenne et ouvert avec un mur vert, sol en stratifié, aucune cheminée, un sol marron et un plafond décaissé.
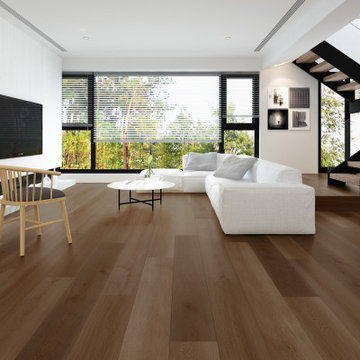
GAIA ENGINEERED SOLID POLYMER CORE
COMPOSITE (eSPC) - BLACK SERIES
Multi-ply eSPC features the best quality of embossing with depth and definition that is state of the art. The level of definition and quality in the texture and laser aligned film makes this the most realistic luxury synthetic floor to date and it's proprietary composition is industry leading. Gaia Engineered Multi-ply Solid Polymer Core Composite (eSPC) combines advantages of both SPC and new engineered Multi-ply luxury With IXPE cushioned backing, Gaia eSPC provides: a quieter, warmer vinyl flooring and, surpasses luxury standards for multilevel estates. Waterproof and guaranteed in all rooms in your home and all regular commercial environments.
UV Cured Ceramic Bead Finish With Stain Resistance
This protective finish is a UV cured ceramic bead finish that is scratch resistant and stain resistant.
Wear Layer at 0.5mm/20mil Thickness
This wear layer is 20 mil to ensure longevity and residential and commercial environments.
Laser-Aligned High Definition Film With Realistic Texture
The decorative film has multi-layer depth in color to provide a similar realism to real wood.
Stabilizing eSPC Layer
This SPC component layer is a proprietary composition to maintain the benefits of an SPC but provide stability necessary on a thick plank.
High Density Skeleton Core
This core provides luxury thermal and luxury sound insulation with a high tensile strength. The bone structure keeps insulating pockets strong and light.
Balancing Solid Polymer Layer
This is a proprietary composition layer that combined with the SPC component layer provides leading waterproof stability for a 10mm product.
High Density IXPE Antimicrobial Underlayment
The underlayment is a high density antimicrobial virgin vinyl padding to provide warmth and a luxury feel.
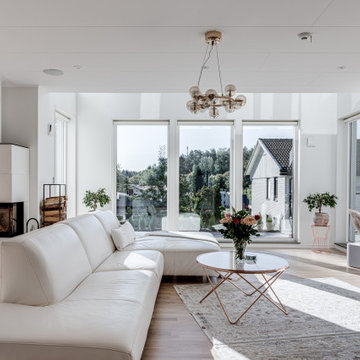
Inspiration pour un grand salon beige et blanc nordique ouvert avec un bar de salon, un mur blanc, parquet clair, une cheminée double-face, un manteau de cheminée en béton, un téléviseur fixé au mur, un sol beige et un plafond décaissé.
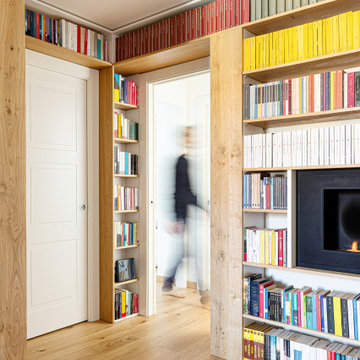
La committente è un appassionata lettrice, per cui ogni stanza è stata costruita per avere spazi per i libri.
I ripiani passano sopra le due porte che conducono alla lavanderia e alla zona notte, creando una continuità visiva della struttura. Utilizzando lo stesso legno del pavimento i materiali dialogano e creano uno stacco dalle pareti bianche.
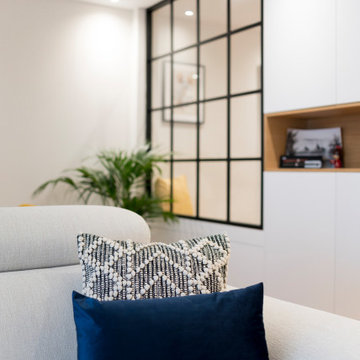
Aménagement d'un salon blanc et bois scandinave de taille moyenne et ouvert avec un mur beige, sol en stratifié, un téléviseur indépendant, un sol marron et un plafond décaissé.
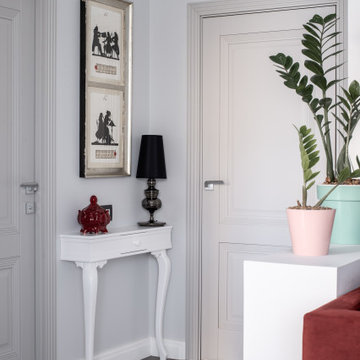
Cette photo montre un grand salon scandinave avec un mur gris, un sol en carrelage de céramique, un sol gris et un plafond décaissé.

this modern Scandinavian living room is designed to reflect nature's calm and beauty in every detail. A minimalist design featuring a neutral color palette, natural wood, and velvety upholstered furniture that translates the ultimate elegance and sophistication.
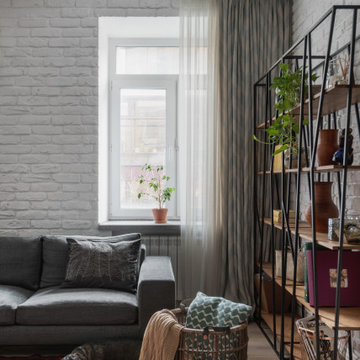
Inspiration pour un salon gris et blanc nordique de taille moyenne et ouvert avec un mur blanc, parquet clair, un téléviseur indépendant, un sol beige, un plafond décaissé et du papier peint.
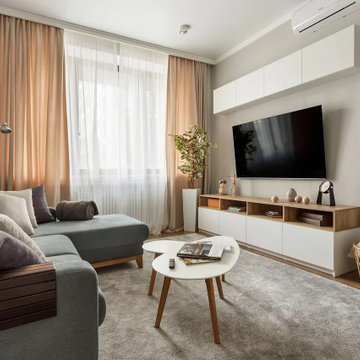
Exemple d'un salon scandinave de taille moyenne et ouvert avec une salle de réception, un mur gris, sol en stratifié, un téléviseur fixé au mur, un sol marron et un plafond décaissé.
Idées déco de salons scandinaves avec un plafond décaissé
1