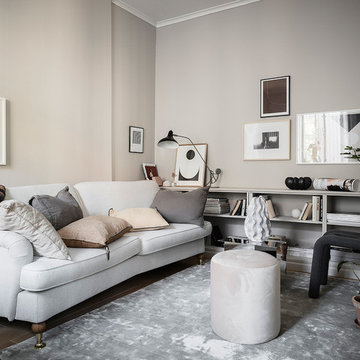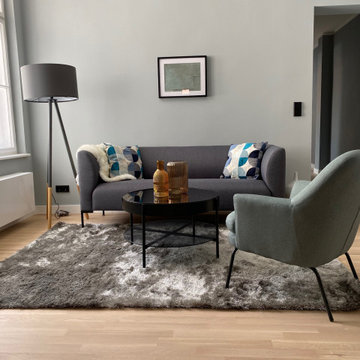Idées déco de salons scandinaves fermés
Trier par :
Budget
Trier par:Populaires du jour
101 - 120 sur 2 141 photos
1 sur 3
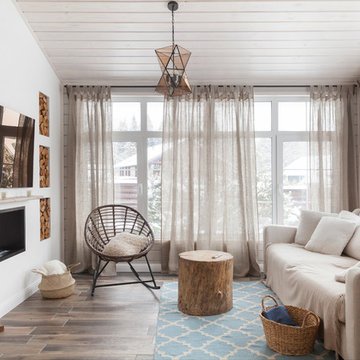
Photo by: Константин Малюта © 2018 Houzz
Съемка для статьи: https://www.houzz.ru/ideabooks/103579476
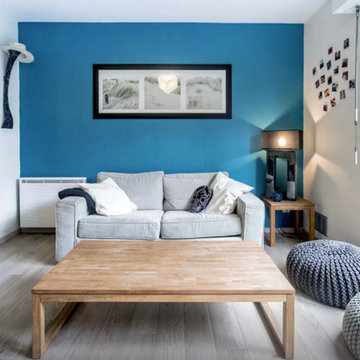
La cliente souhaitait séparer l'espace nuit du salon de son studio.
Un grand mur bleu a été placé derrière le canapé pour attirer le regard lorsque l'on rentre dans la pièce principale.
Un meuble suspendu permet de séparer visuellement les deux espaces tout en gagnant des rangements pour le salon et la chambre.
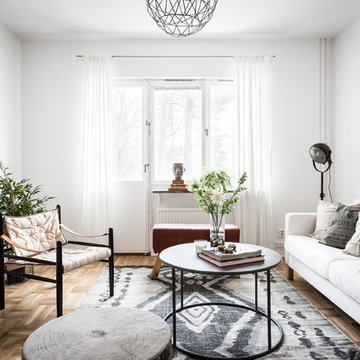
Idées déco pour un salon scandinave de taille moyenne et fermé avec un mur blanc, un sol en bois brun, une salle de réception et aucun téléviseur.
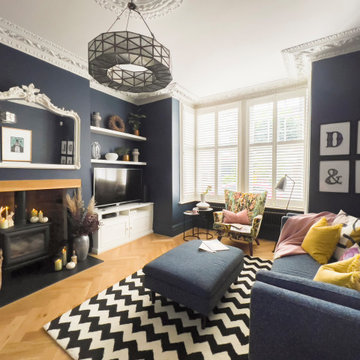
A dark and moody bay-fronted living room.
Idées déco pour un salon scandinave de taille moyenne et fermé avec un mur bleu, un poêle à bois et un téléviseur encastré.
Idées déco pour un salon scandinave de taille moyenne et fermé avec un mur bleu, un poêle à bois et un téléviseur encastré.
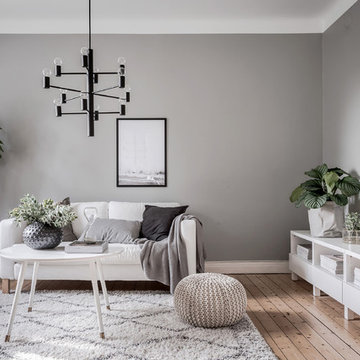
Bjurfors.se / SE360
Aménagement d'un salon scandinave de taille moyenne et fermé avec un mur gris et parquet clair.
Aménagement d'un salon scandinave de taille moyenne et fermé avec un mur gris et parquet clair.
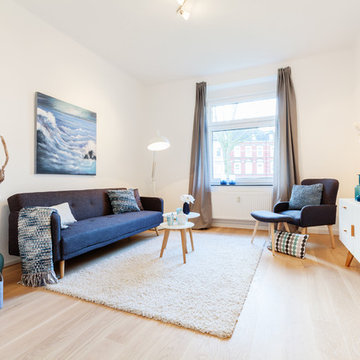
raumcouture, Fotos Sevnja Kohlmeier
Cette image montre un salon nordique de taille moyenne et fermé avec un mur blanc, parquet clair, aucune cheminée, aucun téléviseur et canapé noir.
Cette image montre un salon nordique de taille moyenne et fermé avec un mur blanc, parquet clair, aucune cheminée, aucun téléviseur et canapé noir.
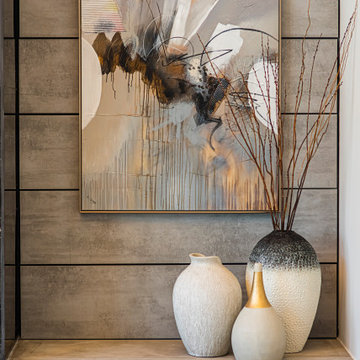
The new construction luxury home was designed by our Carmel design-build studio with the concept of 'hygge' in mind – crafting a soothing environment that exudes warmth, contentment, and coziness without being overly ornate or cluttered. Inspired by Scandinavian style, the design incorporates clean lines and minimal decoration, set against soaring ceilings and walls of windows. These features are all enhanced by warm finishes, tactile textures, statement light fixtures, and carefully selected art pieces.
In the living room, a bold statement wall was incorporated, making use of the 4-sided, 2-story fireplace chase, which was enveloped in large format marble tile. Each bedroom was crafted to reflect a unique character, featuring elegant wallpapers, decor, and luxurious furnishings. The primary bathroom was characterized by dark enveloping walls and floors, accentuated by teak, and included a walk-through dual shower, overhead rain showers, and a natural stone soaking tub.
An open-concept kitchen was fitted, boasting state-of-the-art features and statement-making lighting. Adding an extra touch of sophistication, a beautiful basement space was conceived, housing an exquisite home bar and a comfortable lounge area.
---Project completed by Wendy Langston's Everything Home interior design firm, which serves Carmel, Zionsville, Fishers, Westfield, Noblesville, and Indianapolis.
For more about Everything Home, see here: https://everythinghomedesigns.com/
To learn more about this project, see here:
https://everythinghomedesigns.com/portfolio/modern-scandinavian-luxury-home-westfield/
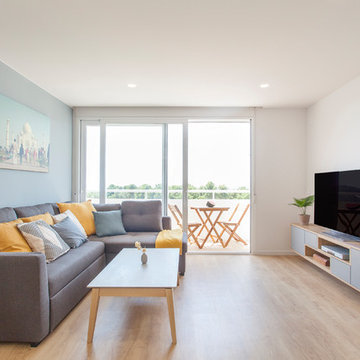
Idées déco pour un salon scandinave fermé avec un mur blanc, parquet clair, un téléviseur indépendant et un sol beige.
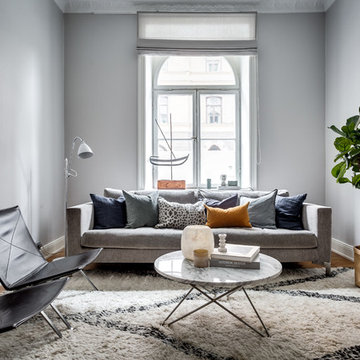
Riddargatan 76
Foto: Henrik Nero
Styling: Balthaz Interior
Cette image montre un grand salon nordique fermé avec un mur gris, une salle de réception, un sol en bois brun, aucun téléviseur et éclairage.
Cette image montre un grand salon nordique fermé avec un mur gris, une salle de réception, un sol en bois brun, aucun téléviseur et éclairage.
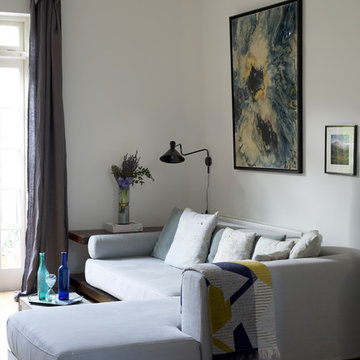
Cette photo montre un salon scandinave de taille moyenne et fermé avec une bibliothèque ou un coin lecture, un mur blanc, parquet clair, aucune cheminée, aucun téléviseur et un sol beige.
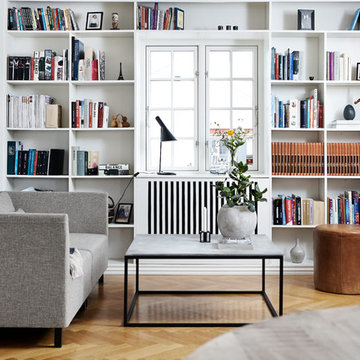
Mia Mortensen @Houzz 2018
Exemple d'un petit salon scandinave fermé avec une bibliothèque ou un coin lecture, un mur blanc, aucune cheminée, un sol beige et parquet clair.
Exemple d'un petit salon scandinave fermé avec une bibliothèque ou un coin lecture, un mur blanc, aucune cheminée, un sol beige et parquet clair.
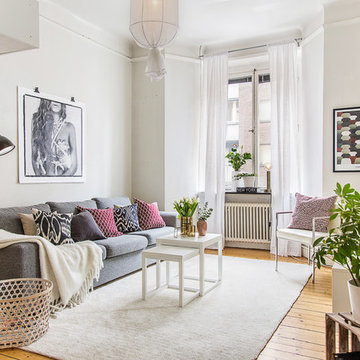
Erik Olsson Fastighetsförmedling
Idée de décoration pour un petit salon nordique fermé avec un mur blanc, un téléviseur indépendant, une salle de réception et un sol en bois brun.
Idée de décoration pour un petit salon nordique fermé avec un mur blanc, un téléviseur indépendant, une salle de réception et un sol en bois brun.
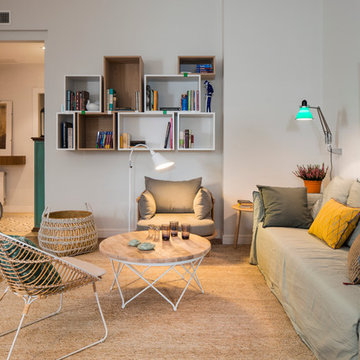
Proyecto realizado por Meritxell Ribé - The Room Studio
Construcción: The Room Work
Fotografías: Mauricio Fuertes
Inspiration pour un grand salon nordique fermé avec un mur blanc, un sol en bois brun, aucune cheminée et aucun téléviseur.
Inspiration pour un grand salon nordique fermé avec un mur blanc, un sol en bois brun, aucune cheminée et aucun téléviseur.
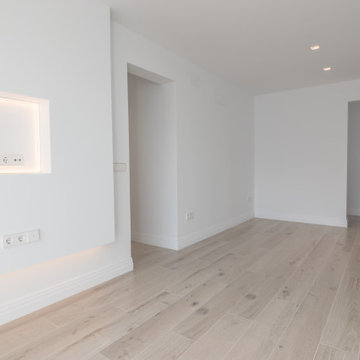
Reforma para la eliminación de gotelé, colocación de suelo nuevo en porcelanico imitando a la madera y rodapié.
Aménagement d'un petit salon scandinave fermé avec un mur blanc, un sol en carrelage de porcelaine, un téléviseur encastré et un sol beige.
Aménagement d'un petit salon scandinave fermé avec un mur blanc, un sol en carrelage de porcelaine, un téléviseur encastré et un sol beige.
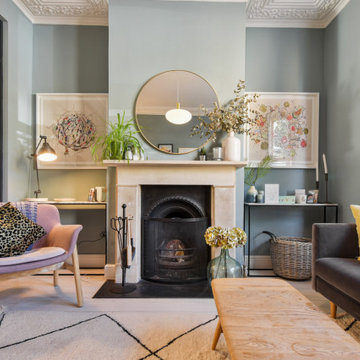
Inspiration pour un salon nordique de taille moyenne et fermé avec parquet clair, une salle de réception, un mur gris, une cheminée standard, un manteau de cheminée en pierre et un téléviseur fixé au mur.
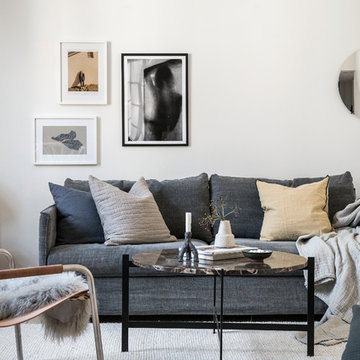
Elisabeth Daly
Cette image montre un petit salon nordique fermé avec une salle de réception, un mur blanc, parquet clair et un sol beige.
Cette image montre un petit salon nordique fermé avec une salle de réception, un mur blanc, parquet clair et un sol beige.

Réalisation d'un salon nordique de taille moyenne et fermé avec un mur blanc, parquet clair, un poêle à bois, un manteau de cheminée en pierre, aucun téléviseur, un sol marron et du lambris.
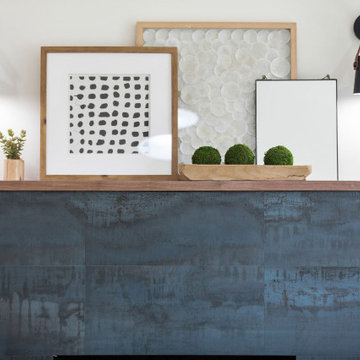
Down-to-studs renovation that included floor plan modifications, kitchen renovation, bathroom renovations, creation of a primary bed/bath suite, fireplace cosmetic improvements, lighting/flooring/paint throughout. Exterior improvements included cedar siding, paint, landscaping, handrail.
Idées déco de salons scandinaves fermés
6
