Idées déco de salons sud-ouest américain avec un téléviseur dissimulé
Trier par :
Budget
Trier par:Populaires du jour
1 - 20 sur 56 photos
1 sur 3

Marc Boisclair
Kilbane Architecture,
built-in cabinets by Wood Expressions
Project designed by Susie Hersker’s Scottsdale interior design firm Design Directives. Design Directives is active in Phoenix, Paradise Valley, Cave Creek, Carefree, Sedona, and beyond.
For more about Design Directives, click here: https://susanherskerasid.com/

Remodeled southwestern living room with exposed wood beams and beehive fireplace.
Photo Credit: Thompson Photographic
Architect: Urban Design Associates
Interior Designer: Ashley P. Design
Builder: R-Net Custom Homes
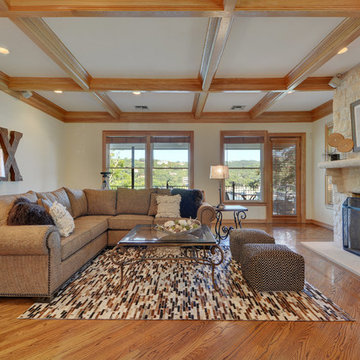
Réalisation d'un salon sud-ouest américain de taille moyenne et ouvert avec un mur beige, parquet clair, une cheminée standard, un manteau de cheminée en pierre et un téléviseur dissimulé.
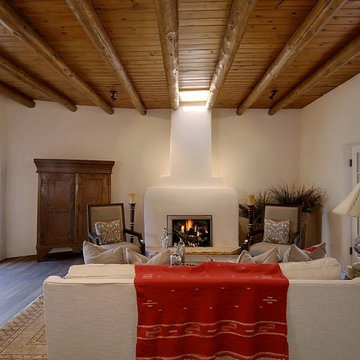
light from the skylight focuses the attention on the unique revival fireplace in this santa fe style living room
Exemple d'un salon sud-ouest américain de taille moyenne et fermé avec un mur blanc, parquet foncé, une cheminée standard, un manteau de cheminée en plâtre et un téléviseur dissimulé.
Exemple d'un salon sud-ouest américain de taille moyenne et fermé avec un mur blanc, parquet foncé, une cheminée standard, un manteau de cheminée en plâtre et un téléviseur dissimulé.

Anita Lang - IMI Design - Scottsdale, AZ
Cette image montre un grand salon sud-ouest américain ouvert avec une salle de réception, un mur marron, une cheminée ribbon, un manteau de cheminée en pierre, un téléviseur dissimulé, un sol noir et un sol en ardoise.
Cette image montre un grand salon sud-ouest américain ouvert avec une salle de réception, un mur marron, une cheminée ribbon, un manteau de cheminée en pierre, un téléviseur dissimulé, un sol noir et un sol en ardoise.
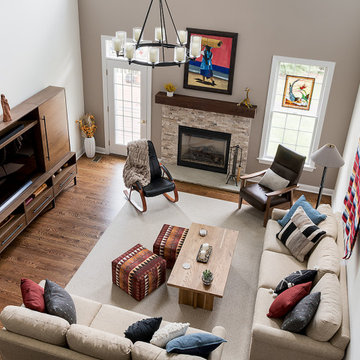
Cette photo montre un grand salon sud-ouest américain ouvert avec un mur beige, parquet foncé, une cheminée standard, un manteau de cheminée en pierre, un téléviseur dissimulé et un sol marron.
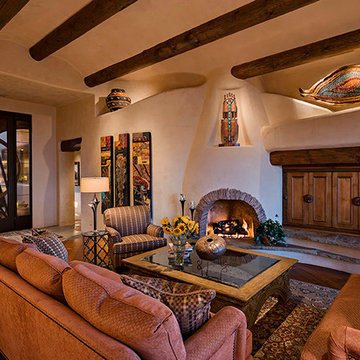
Cette photo montre un salon sud-ouest américain avec un sol en bois brun, une cheminée standard, un manteau de cheminée en plâtre et un téléviseur dissimulé.
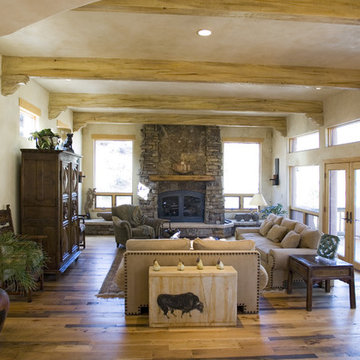
Southwestern style home in Vail, Colorado. Features adobe walls, deep set windows, and timber latillos. Living room has full height stone fireplace and rustic hardwood flooring.
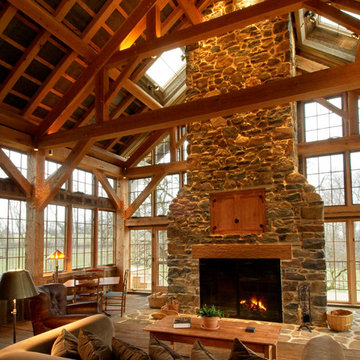
A massive masonry fireplace and chimney anchor the living room. The window package came from Loewen. The entire design required precision for laying out stock window stock window sizes from corner to corner. Upper windows were operated by radio frequency remotes. The skylights were able to be tinted. The stone fireplace was built entirely from stone sourced on site. Barn flooring was salvaged locally from multiple sources and was finished with wax. The living room was wrapped with a deck, accessible from all three sides.
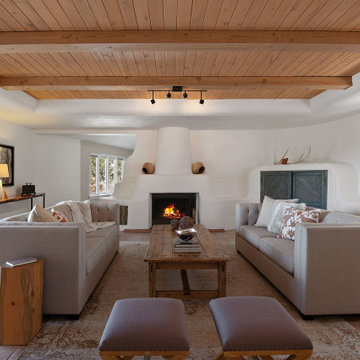
Cette photo montre un grand salon sud-ouest américain ouvert avec un mur blanc, un sol en carrelage de céramique, une cheminée standard, un manteau de cheminée en plâtre, un téléviseur dissimulé, un sol marron et poutres apparentes.
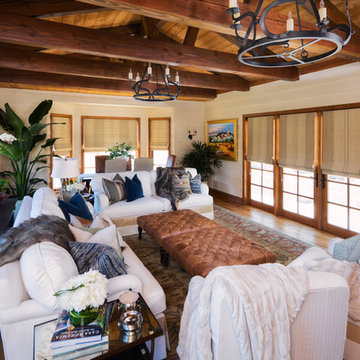
The design of this cottage casita was a mix of classic Ralph Lauren, traditional Spanish and American cottage. J Hill Interiors was hired to redecorate this back home to occupy the family, during the main home’s renovations. J Hill Interiors is currently under-way in completely redesigning the client’s main home.
Andy McRory Photography
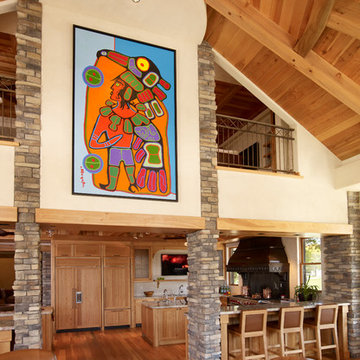
Roy Timm Photography
Aménagement d'un salon sud-ouest américain ouvert avec une salle de réception, un mur beige, parquet clair et un téléviseur dissimulé.
Aménagement d'un salon sud-ouest américain ouvert avec une salle de réception, un mur beige, parquet clair et un téléviseur dissimulé.
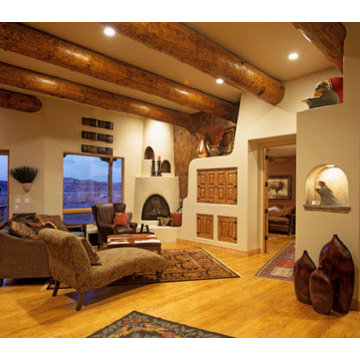
Southwestern living room design with corner rounded kiva fireplace, built-in entertainment center with wood panels, rounded adobe style shelves and massive peeled log exposed beams.
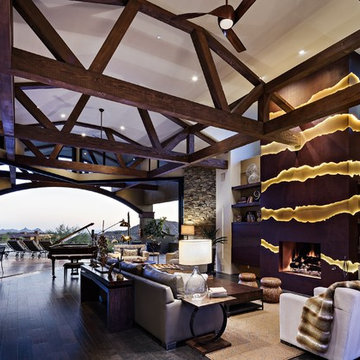
Cette photo montre un très grand salon sud-ouest américain ouvert avec un bar de salon, un mur blanc, parquet foncé et un téléviseur dissimulé.
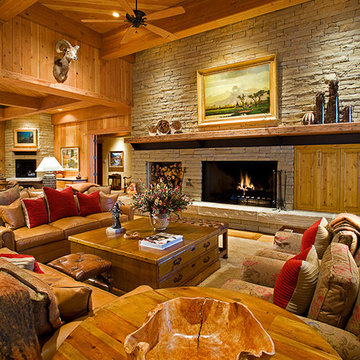
Christopher Marona
Cette photo montre un grand salon sud-ouest américain ouvert avec une salle de réception, moquette, une cheminée standard, un manteau de cheminée en pierre et un téléviseur dissimulé.
Cette photo montre un grand salon sud-ouest américain ouvert avec une salle de réception, moquette, une cheminée standard, un manteau de cheminée en pierre et un téléviseur dissimulé.

The design of this cottage casita was a mix of classic Ralph Lauren, traditional Spanish and American cottage. J Hill Interiors was hired to redecorate this back home to occupy the family, during the main home’s renovations. J Hill Interiors is currently under-way in completely redesigning the client’s main home.
Andy McRory Photography
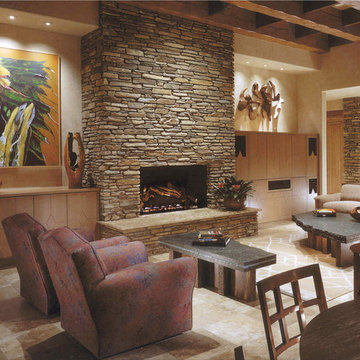
Comfortable and elegant, this living room has several conversation areas. The various textures include stacked stone columns, copper-clad beams exotic wood veneers, metal and glass.
Project designed by Susie Hersker’s Scottsdale interior design firm Design Directives. Design Directives is active in Phoenix, Paradise Valley, Cave Creek, Carefree, Sedona, and beyond.
For more about Design Directives, click here: https://susanherskerasid.com/
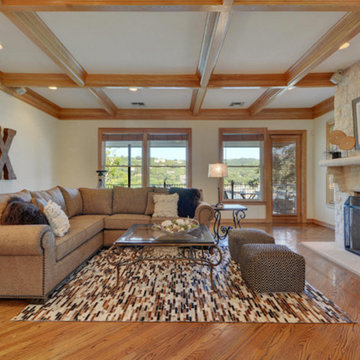
Idée de décoration pour un salon sud-ouest américain de taille moyenne et ouvert avec un mur beige, parquet clair, une cheminée standard, un manteau de cheminée en pierre et un téléviseur dissimulé.
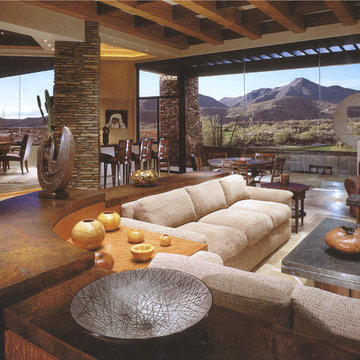
Inspiration pour un très grand salon sud-ouest américain ouvert avec un bar de salon, un mur beige, un sol en calcaire, une cheminée standard, un manteau de cheminée en pierre et un téléviseur dissimulé.
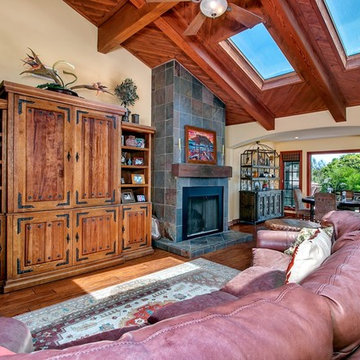
Cette image montre un grand salon sud-ouest américain ouvert avec un mur beige, un sol en bois brun, une cheminée standard, un manteau de cheminée en carrelage, un téléviseur dissimulé et un sol marron.
Idées déco de salons sud-ouest américain avec un téléviseur dissimulé
1