Idées déco de salons sud-ouest américain avec une salle de réception
Trier par :
Budget
Trier par:Populaires du jour
1 - 20 sur 637 photos
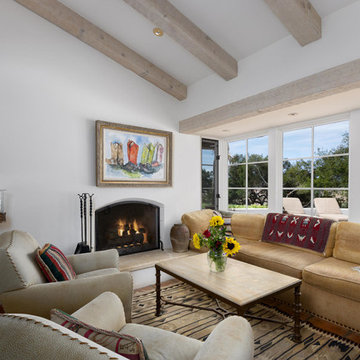
Cette image montre un salon sud-ouest américain fermé avec une salle de réception, un mur blanc, une cheminée standard, un manteau de cheminée en plâtre et aucun téléviseur.
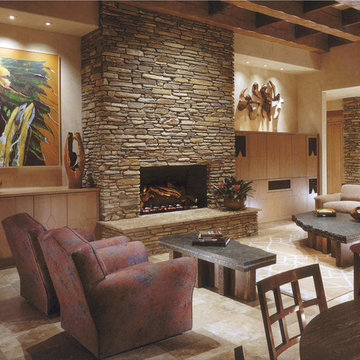
Comfortable and elegant, this living room has several conversation areas. The various textures include stacked stone columns, copper-clad beams exotic wood veneers, metal and glass.
Project designed by Susie Hersker’s Scottsdale interior design firm Design Directives. Design Directives is active in Phoenix, Paradise Valley, Cave Creek, Carefree, Sedona, and beyond.
For more about Design Directives, click here: https://susanherskerasid.com/
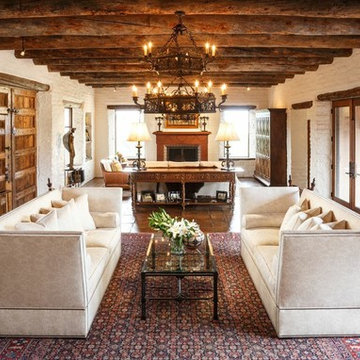
Aménagement d'un grand salon sud-ouest américain ouvert avec une salle de réception, un mur blanc, tomettes au sol et une cheminée standard.
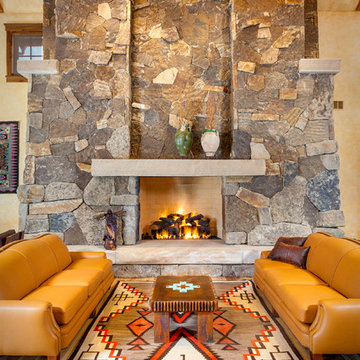
Réalisation d'un salon sud-ouest américain avec une salle de réception, parquet clair, une cheminée standard et un manteau de cheminée en pierre.
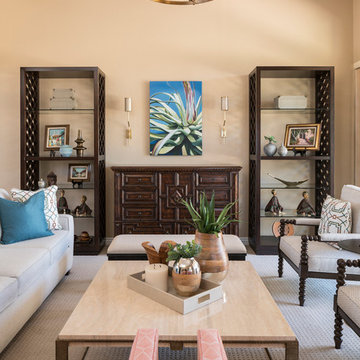
A perfect harmony of his love for modern architectural lines and her love for Spanish and territorial styling, this contemporary southwest abode is fit for family entertaining, evening chats and a spot to feature a plethora of the clients' own artwork, antiques and well-travelled mementos.
Shown in this photo: great room, living room, hacienda chandelier, travertine coffee table, sideboard, etagere, sconce, artwork, bench seating, bobbin chairs, custom pillows, metal framed chair, wall art, accessories, antiques & finishing touches designed by LMOH Home. | Photography Joshua Caldwell.
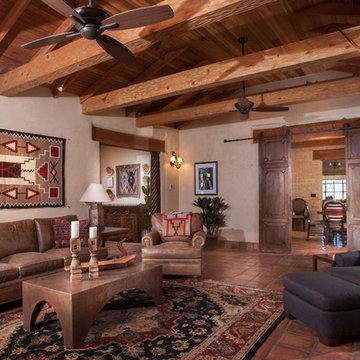
Cette image montre un grand salon sud-ouest américain fermé avec une salle de réception, un mur beige, tomettes au sol et un sol rouge.
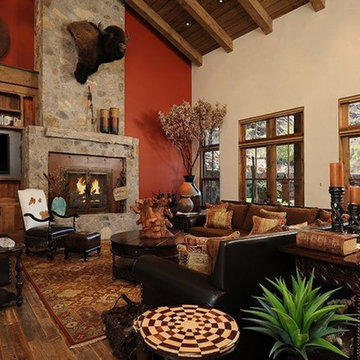
Cette photo montre un grand salon sud-ouest américain ouvert avec une salle de réception, un mur rouge, parquet foncé, une cheminée standard, un manteau de cheminée en pierre et un téléviseur fixé au mur.
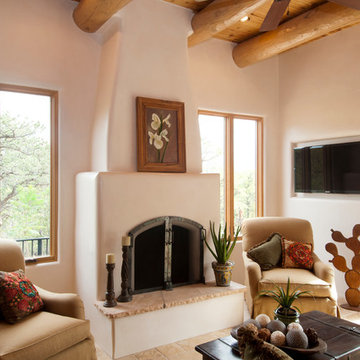
Katie Johnson
Cette photo montre un salon sud-ouest américain de taille moyenne et ouvert avec une salle de réception, un mur beige, une cheminée standard, un manteau de cheminée en plâtre et un téléviseur fixé au mur.
Cette photo montre un salon sud-ouest américain de taille moyenne et ouvert avec une salle de réception, un mur beige, une cheminée standard, un manteau de cheminée en plâtre et un téléviseur fixé au mur.
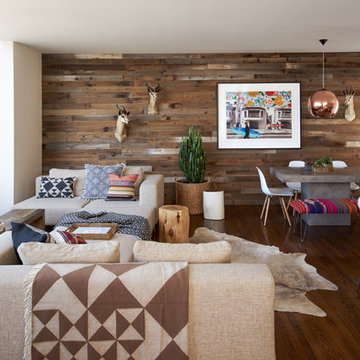
Designed by: Studio Revolution Photography by: Thomas Kuoh
Idée de décoration pour un salon sud-ouest américain ouvert avec une salle de réception.
Idée de décoration pour un salon sud-ouest américain ouvert avec une salle de réception.
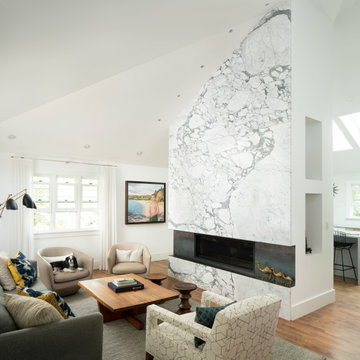
Aménagement d'un grand salon sud-ouest américain ouvert avec une salle de réception, un mur blanc, un sol en bois brun, une cheminée ribbon, un manteau de cheminée en carrelage, aucun téléviseur et un sol marron.
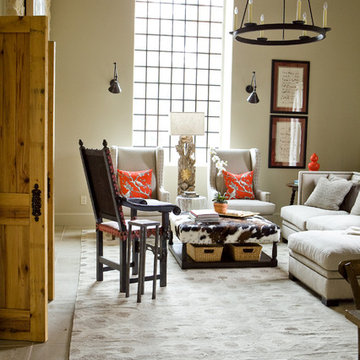
Josh Moates
Réalisation d'un grand salon sud-ouest américain fermé avec un mur beige, sol en béton ciré, une salle de réception, aucune cheminée, aucun téléviseur et canapé noir.
Réalisation d'un grand salon sud-ouest américain fermé avec un mur beige, sol en béton ciré, une salle de réception, aucune cheminée, aucun téléviseur et canapé noir.

Photo by Will Austin
Cette image montre un salon sud-ouest américain ouvert et de taille moyenne avec un sol en bois brun, un poêle à bois, une salle de réception, un mur marron, un manteau de cheminée en métal, aucun téléviseur et un sol marron.
Cette image montre un salon sud-ouest américain ouvert et de taille moyenne avec un sol en bois brun, un poêle à bois, une salle de réception, un mur marron, un manteau de cheminée en métal, aucun téléviseur et un sol marron.
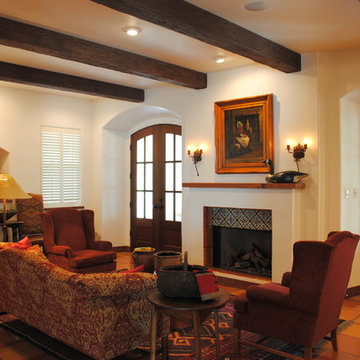
The owners of this New Braunfels house have a love of Spanish Colonial architecture, and were influenced by the McNay Art Museum in San Antonio.
The home elegantly showcases their collection of furniture and artifacts.
Handmade cement tiles are used as stair risers, and beautifully accent the Saltillo tile floor.
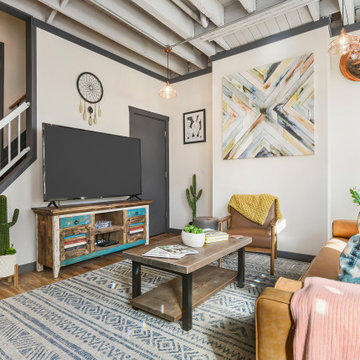
Idée de décoration pour un petit salon sud-ouest américain fermé avec une salle de réception, un mur blanc, un sol en bois brun, aucune cheminée, un téléviseur indépendant et un sol marron.
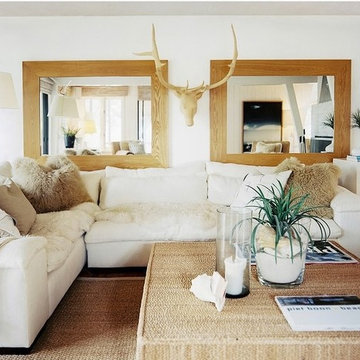
Aménagement d'un salon sud-ouest américain de taille moyenne et ouvert avec une salle de réception, un mur blanc, un sol en bois brun, un sol marron et aucune cheminée.
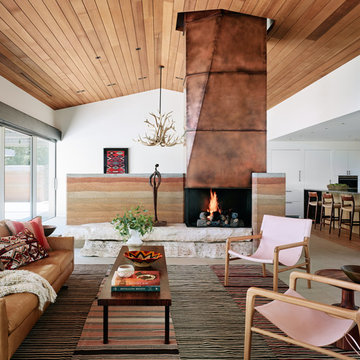
Casey Dunn
Inspiration pour un salon sud-ouest américain ouvert avec un mur blanc, un sol en calcaire, une salle de réception et un sol gris.
Inspiration pour un salon sud-ouest américain ouvert avec un mur blanc, un sol en calcaire, une salle de réception et un sol gris.

The original ceiling, comprised of exposed wood deck and beams, was revealed after being concealed by a flat ceiling for many years. The beams and decking were bead blasted and refinished (the original finish being damaged by multiple layers of paint); the intact ceiling of another nearby Evans' home was used to confirm the stain color and technique.
Architect: Gene Kniaz, Spiral Architects
General Contractor: Linthicum Custom Builders
Photo: Maureen Ryan Photography

The original ceiling, comprised of exposed wood deck and beams, was revealed after being concealed by a flat ceiling for many years. The beams and decking were bead blasted and refinished (the original finish being damaged by multiple layers of paint); the intact ceiling of another nearby Evans' home was used to confirm the stain color and technique.
Architect: Gene Kniaz, Spiral Architects
General Contractor: Linthicum Custom Builders
Photo: Maureen Ryan Photography
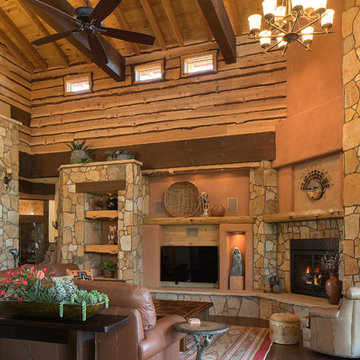
Ian Whitehead
Inspiration pour un grand salon sud-ouest américain ouvert avec une salle de réception, un mur orange, parquet clair, un manteau de cheminée en pierre, un téléviseur fixé au mur et une cheminée standard.
Inspiration pour un grand salon sud-ouest américain ouvert avec une salle de réception, un mur orange, parquet clair, un manteau de cheminée en pierre, un téléviseur fixé au mur et une cheminée standard.
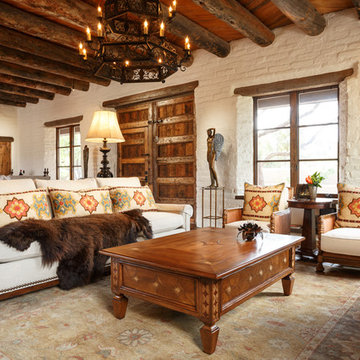
Idées déco pour un grand salon sud-ouest américain ouvert avec une salle de réception, un mur blanc et tomettes au sol.
Idées déco de salons sud-ouest américain avec une salle de réception
1