Idées déco de salons sud-ouest américain ouverts
Trier par :
Budget
Trier par:Populaires du jour
1 - 20 sur 1 192 photos
1 sur 3

Fabulous 17' tall fireplace with 4-way quad book matched onyx. Pattern matches on sides and hearth, as well as when TV doors are open.
venetian plaster walls, wood ceiling, hardwood floor with stone tile border, Petrified wood coffee table, custom hand made rug,
Slab stone fabrication by Stockett Tile and Granite
Architecture: Kilbane Architects, Scottsdale
Contractor: Joel Detar
Sculpture: Slater Sculpture, Phoenix
Interior Design: Susie Hersker and Elaine Ryckman
Project designed by Susie Hersker’s Scottsdale interior design firm Design Directives. Design Directives is active in Phoenix, Paradise Valley, Cave Creek, Carefree, Sedona, and beyond.
For more about Design Directives, click here: https://susanherskerasid.com/

Located near the base of Scottsdale landmark Pinnacle Peak, the Desert Prairie is surrounded by distant peaks as well as boulder conservation easements. This 30,710 square foot site was unique in terrain and shape and was in close proximity to adjacent properties. These unique challenges initiated a truly unique piece of architecture.
Planning of this residence was very complex as it weaved among the boulders. The owners were agnostic regarding style, yet wanted a warm palate with clean lines. The arrival point of the design journey was a desert interpretation of a prairie-styled home. The materials meet the surrounding desert with great harmony. Copper, undulating limestone, and Madre Perla quartzite all blend into a low-slung and highly protected home.
Located in Estancia Golf Club, the 5,325 square foot (conditioned) residence has been featured in Luxe Interiors + Design’s September/October 2018 issue. Additionally, the home has received numerous design awards.
Desert Prairie // Project Details
Architecture: Drewett Works
Builder: Argue Custom Homes
Interior Design: Lindsey Schultz Design
Interior Furnishings: Ownby Design
Landscape Architect: Greey|Pickett
Photography: Werner Segarra
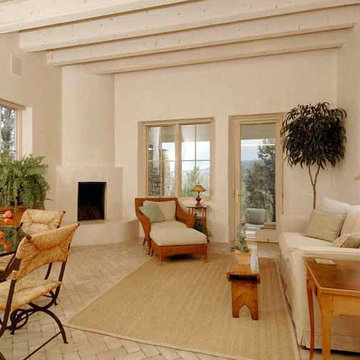
Idée de décoration pour un salon sud-ouest américain de taille moyenne et ouvert avec une salle de réception, un mur beige, un sol en brique, une cheminée d'angle, un manteau de cheminée en plâtre, aucun téléviseur et un sol marron.
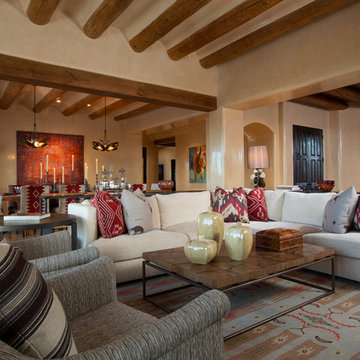
Kate Russell
Cette photo montre un salon sud-ouest américain ouvert et de taille moyenne avec un mur beige.
Cette photo montre un salon sud-ouest américain ouvert et de taille moyenne avec un mur beige.
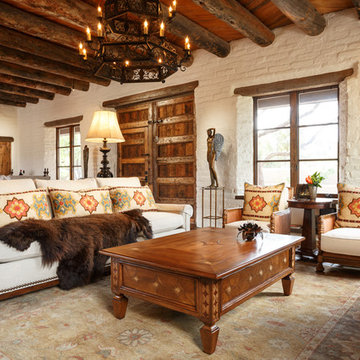
Idées déco pour un grand salon sud-ouest américain ouvert avec une salle de réception, un mur blanc et tomettes au sol.
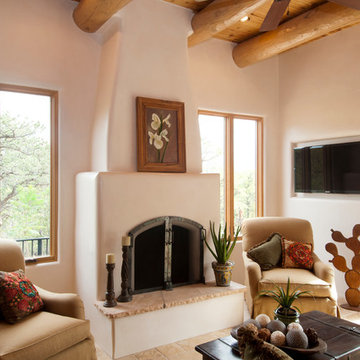
Katie Johnson
Cette photo montre un salon sud-ouest américain de taille moyenne et ouvert avec une salle de réception, un mur beige, une cheminée standard, un manteau de cheminée en plâtre et un téléviseur fixé au mur.
Cette photo montre un salon sud-ouest américain de taille moyenne et ouvert avec une salle de réception, un mur beige, une cheminée standard, un manteau de cheminée en plâtre et un téléviseur fixé au mur.
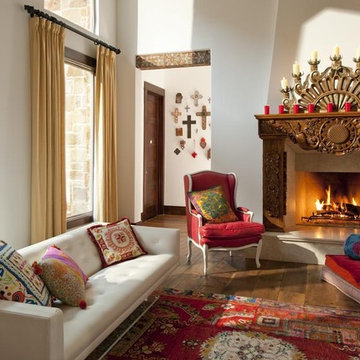
Fun Interior with lots of color! A Vibrant Way of Life!
Interior Design: Ashley Astleford, ASID, TBAE, BPN
Photography: Dan Piassick
Cette image montre un salon sud-ouest américain ouvert avec un mur blanc, un sol en bois brun et une cheminée standard.
Cette image montre un salon sud-ouest américain ouvert avec un mur blanc, un sol en bois brun et une cheminée standard.
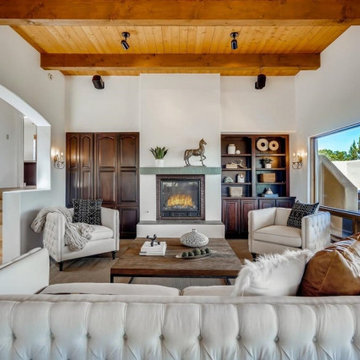
Réalisation d'un salon sud-ouest américain de taille moyenne et ouvert avec un mur blanc, tomettes au sol, une cheminée standard, un manteau de cheminée en brique, aucun téléviseur, un sol beige et poutres apparentes.
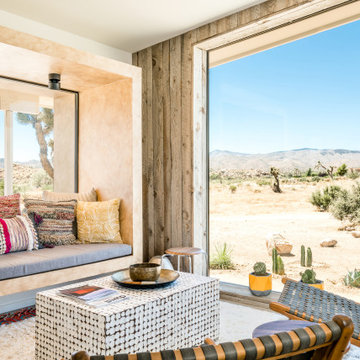
Réalisation d'un salon sud-ouest américain ouvert et de taille moyenne avec un mur marron, une salle de réception, sol en béton ciré, une cheminée ribbon, un manteau de cheminée en bois, un téléviseur encastré et un sol marron.
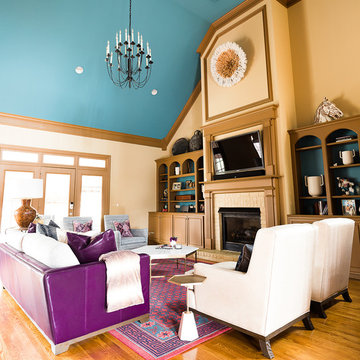
Exemple d'un grand salon sud-ouest américain ouvert avec une salle de réception, un mur jaune, un sol en bois brun, une cheminée standard, un manteau de cheminée en pierre, un téléviseur fixé au mur et un sol marron.
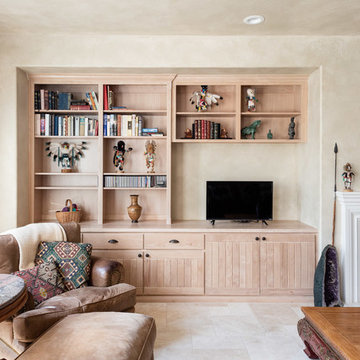
©2018 Sligh Cabinets, Inc. | Custom Cabinetry by Sligh Cabinets, Inc.
Réalisation d'un salon sud-ouest américain de taille moyenne et ouvert avec un mur beige, un sol en calcaire, une cheminée standard, un manteau de cheminée en bois, un téléviseur encastré et un sol beige.
Réalisation d'un salon sud-ouest américain de taille moyenne et ouvert avec un mur beige, un sol en calcaire, une cheminée standard, un manteau de cheminée en bois, un téléviseur encastré et un sol beige.
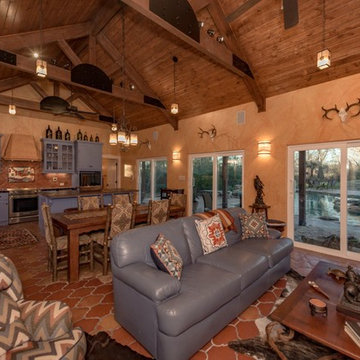
Aménagement d'un salon sud-ouest américain de taille moyenne et ouvert avec un mur beige, tomettes au sol, un téléviseur indépendant, une cheminée d'angle, un manteau de cheminée en plâtre et un sol marron.
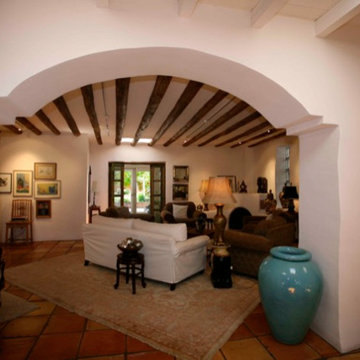
Idée de décoration pour un grand salon sud-ouest américain ouvert avec une salle de réception, un mur blanc, tomettes au sol et aucun téléviseur.
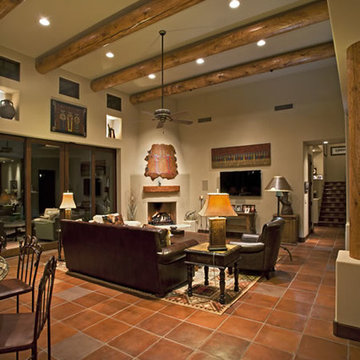
Idée de décoration pour un salon sud-ouest américain de taille moyenne et ouvert avec une salle de réception, un mur beige, tomettes au sol, une cheminée d'angle, un manteau de cheminée en plâtre et un téléviseur fixé au mur.
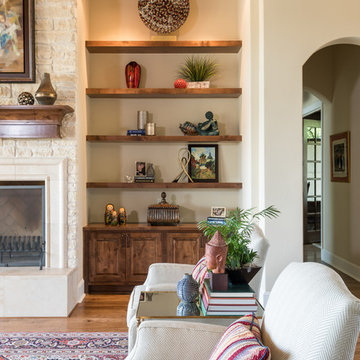
Photography: Michael Hunter
Idées déco pour un grand salon sud-ouest américain ouvert avec un sol en bois brun, une cheminée standard, un manteau de cheminée en carrelage et un téléviseur fixé au mur.
Idées déco pour un grand salon sud-ouest américain ouvert avec un sol en bois brun, une cheminée standard, un manteau de cheminée en carrelage et un téléviseur fixé au mur.
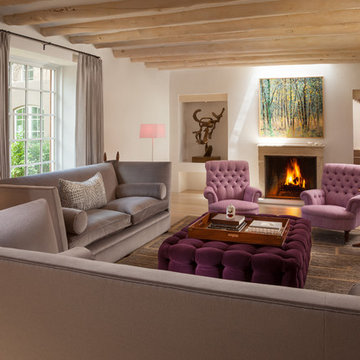
Aménagement d'un salon sud-ouest américain ouvert avec une salle de réception, un mur beige, parquet foncé, une cheminée standard, un manteau de cheminée en pierre, aucun téléviseur et éclairage.

Idées déco pour un grand salon sud-ouest américain ouvert avec un mur blanc, une cheminée ribbon, un manteau de cheminée en béton, une salle de réception, aucun téléviseur, sol en béton ciré et un sol gris.

The magnificent Casey Flat Ranch Guinda CA consists of 5,284.43 acres in the Capay Valley and abuts the eastern border of Napa Valley, 90 minutes from San Francisco.
There are 24 acres of vineyard, a grass-fed Longhorn cattle herd (with 95 pairs), significant 6-mile private road and access infrastructure, a beautiful ~5,000 square foot main house, a pool, a guest house, a manager's house, a bunkhouse and a "honeymoon cottage" with total accommodation for up to 30 people.
Agriculture improvements include barn, corral, hay barn, 2 vineyard buildings, self-sustaining solar grid and 6 water wells, all managed by full time Ranch Manager and Vineyard Manager.The climate at the ranch is similar to northern St. Helena with diurnal temperature fluctuations up to 40 degrees of warm days, mild nights and plenty of sunshine - perfect weather for both Bordeaux and Rhone varieties. The vineyard produces grapes for wines under 2 brands: "Casey Flat Ranch" and "Open Range" varietals produced include Cabernet Sauvignon, Cabernet Franc, Syrah, Grenache, Mourvedre, Sauvignon Blanc and Viognier.
There is expansion opportunity of additional vineyards to more than 80 incremental acres and an additional 50-100 acres for potential agricultural business of walnuts, olives and other products.
Casey Flat Ranch brand longhorns offer a differentiated beef delight to families with ranch-to-table program of lean, superior-taste "Coddled Cattle". Other income opportunities include resort-retreat usage for Bay Area individuals and corporations as a hunting lodge, horse-riding ranch, or elite conference-retreat.
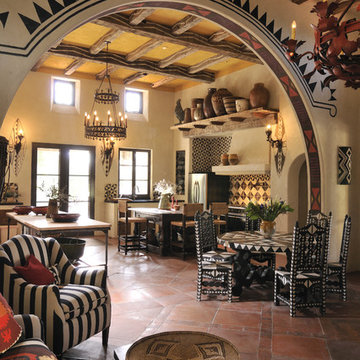
New spanish-hacienda style residence in La Honda, California.
Bernardo Grijalva Photography
Cette photo montre un salon sud-ouest américain ouvert avec un mur beige, un sol orange et tomettes au sol.
Cette photo montre un salon sud-ouest américain ouvert avec un mur beige, un sol orange et tomettes au sol.
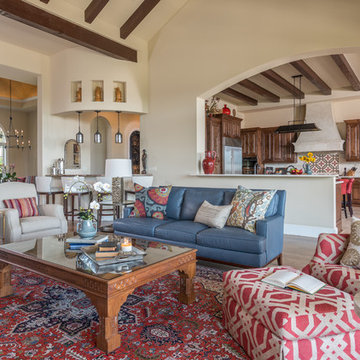
Photography: Michael Hunter
Idées déco pour un grand salon sud-ouest américain ouvert avec un mur beige, un sol en bois brun, une cheminée standard, un téléviseur fixé au mur et un manteau de cheminée en carrelage.
Idées déco pour un grand salon sud-ouest américain ouvert avec un mur beige, un sol en bois brun, une cheminée standard, un téléviseur fixé au mur et un manteau de cheminée en carrelage.
Idées déco de salons sud-ouest américain ouverts
1