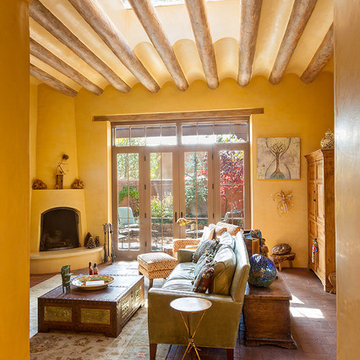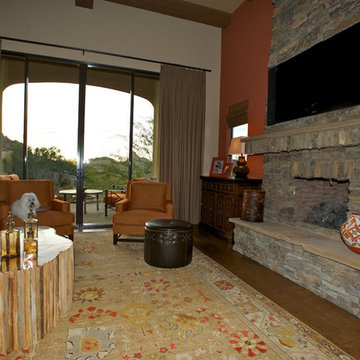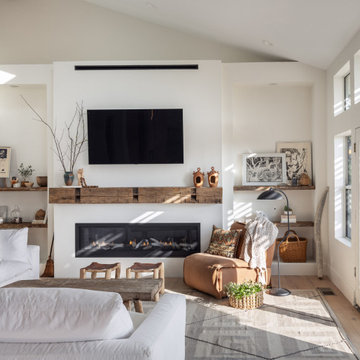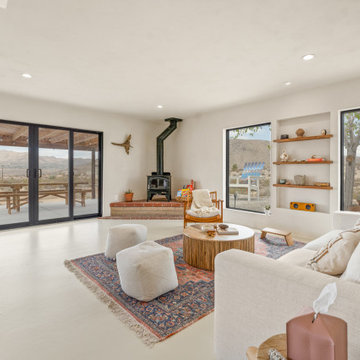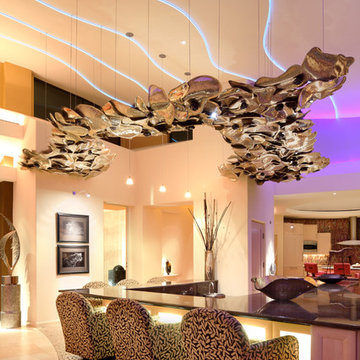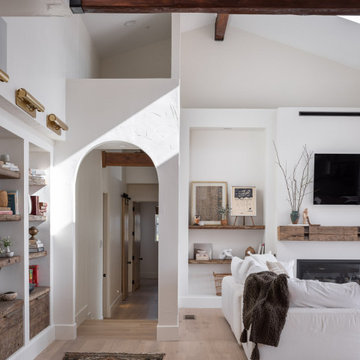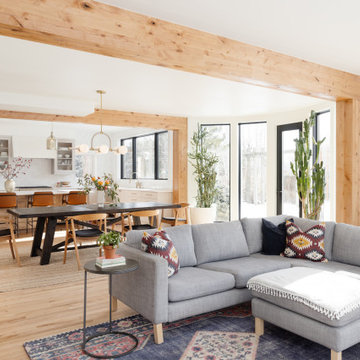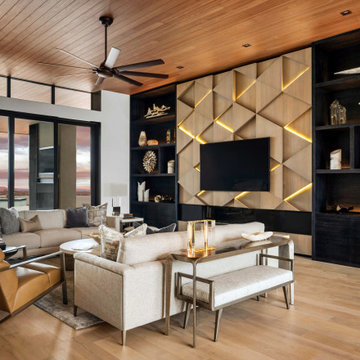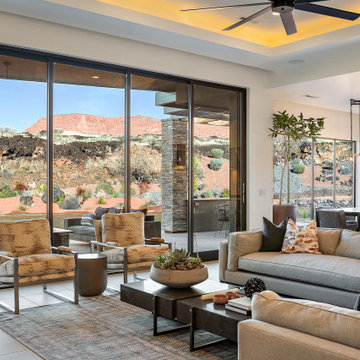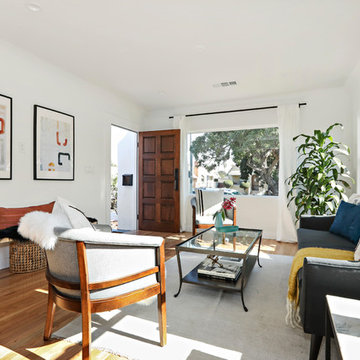Idées déco de salons sud-ouest américain
Trier par :
Budget
Trier par:Populaires du jour
81 - 100 sur 4 462 photos
1 sur 2
Trouvez le bon professionnel près de chez vous
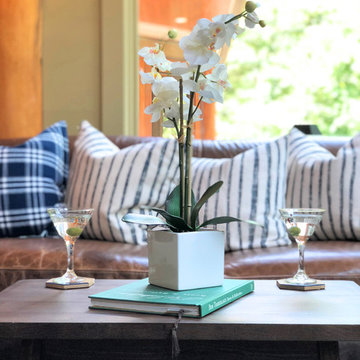
Idée de décoration pour un grand salon sud-ouest américain fermé avec un mur marron, aucune cheminée et un sol marron.
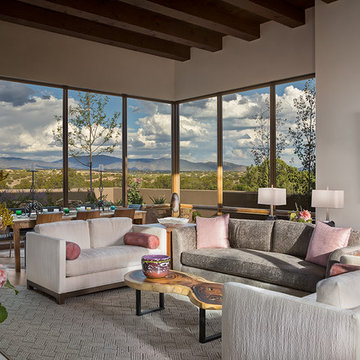
HOME FEATURES
Contexual modern design with contemporary Santa Fe–style elements
Luxuriously open floor plan
Stunning chef’s kitchen perfect for entertaining
Gracious indoor/outdoor living with views of the Sangres
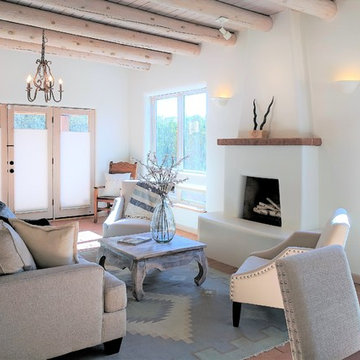
Elisa Macomber, Barker Realty
Cette photo montre un salon sud-ouest américain de taille moyenne et ouvert avec une salle de réception, un mur blanc, un sol en brique, une cheminée standard, un manteau de cheminée en plâtre et aucun téléviseur.
Cette photo montre un salon sud-ouest américain de taille moyenne et ouvert avec une salle de réception, un mur blanc, un sol en brique, une cheminée standard, un manteau de cheminée en plâtre et aucun téléviseur.
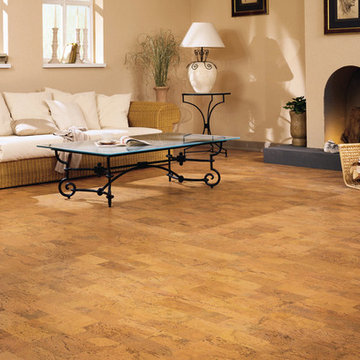
Réalisation d'un salon sud-ouest américain de taille moyenne et ouvert avec une salle de réception, un mur beige, un sol en liège, une cheminée standard, un manteau de cheminée en plâtre et aucun téléviseur.
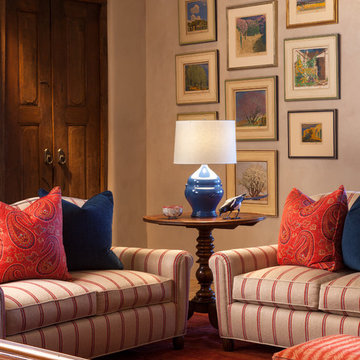
Idée de décoration pour un salon sud-ouest américain ouvert avec une salle de réception, un mur beige, parquet foncé, une cheminée standard, un manteau de cheminée en pierre et aucun téléviseur.
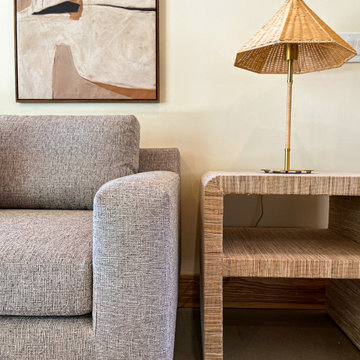
Modern meets desert for this living room space with contemporary furniture silhouettes and southwestern patterned area rug. Warm wood ceiling treatment and exposed beams with vast views of the desert landscape.
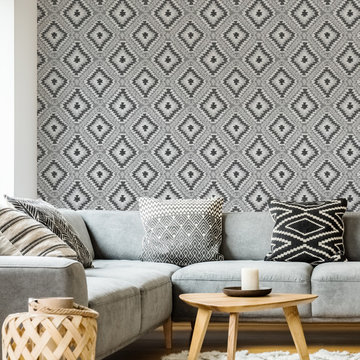
This wallpaper is the perfect addition for bringing a touch of culture to your home. The bold Aztec design in a monochromatic colorway adds a contemporary feel to your space. The grey and black geometric pattern sits on an off-white background with hints of grey tones. Add beautiful depth and texture to your walls with this printed woven fabric design.
Shown styled here as a statement feature wall with accompanying decor that embraces the Southwestern style.

When challenged with the task of turning 500 or so square feet into the most functional residential space one could dream of, the limits of the words “tiny house” did little to falter the creativity and good executed design of this project. From a logistical standpoint, the square footage absolutely had to stay small – but there are so many inventive ways to use that space and end up with something that looks much more finished and comfortable than a camper! Pivoting through each functional item on the list – from the kitchen to the bedroom, and the loft space to the little side yard – all of the “comforts” of easy living were still incorporated for a super stylish end result!
To begin at the beginning – the core needs were to develop a functional cooking and dining space, small gathering area for TV, a bedroom that offered comfortable sleeping quarters, full bathroom with walk in shower and walk-in closet with laundry… of and of course, any extra storage we could muster!
The kitchen design focused on a great “galley” style layout split strategically by a side entry door to a sweet outdoor dining and cocktail space. Capitalizing on a long island that met the side wall, we were able to include more shallow storage on the back of the island beside the pair of counterstools. Mirroring the fridge wall with a built in pantry and storage bench, this half of the main living area provides a comfortable but sweetly styled area for bistro table dining and lots of fun display and closed storage.
Across the room is the living area – with windows perfectly placed for real furniture and a fabulous statement art piece! While the spiral stairs to the loft storage space interject some here, their low profile keeps the visual really clean. As a hub of the home – this area is the main entry / dining / entertaining / storage / kitchen all in one!
Moving to the back side of the house, accenting the smaller bedroom size with a big picture window adds so much beautiful light and a lofty feel to this “master”. Tucking a small vanity/desk area into the corner allowed for really great dedicated storage and work space that meets a multitude of needs (and keeps things sort of tucked away so that when guests come by there isn’t a lot of clutter seen through the doorway! The master bath is 100% style with the cheerful and funky tile that offers a HUGE aesthetic impact for such a small space. Eclectic lighting and a pretty, softly patterned wallpaper layer up the details too. Then the closet houses a stackable washer dryer (that just! fit through the door!) and ample storage for a full wardrobe.
When gazing up – we just love LOVE the view to the pitch of the ceiling and the painted box beams that offer such a perfectly clean visual to collect the feel of the overall home. As a makeshift guest room and storage area, the loft offers ample space for bulkier items and things that need to be tucked away on a daily basis – but as needed offers up a comfy little home-away-from-home for anyone sleeping over. Hidden up here also is the HVAC and water heater so the “side” attic also has some closed off storage that can be used for items that don’t need a temp controlled environment.
Overall – we love the feel of this home space and while “tiny” in size, it really does deliver in so many ways when it comes to style! Like a dollhouse for adults ? We can’t wait to build our next one!!
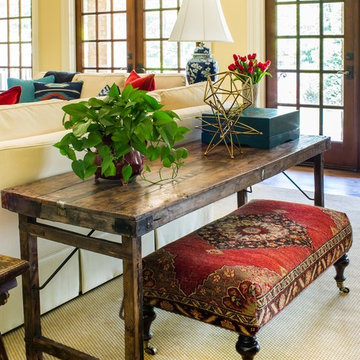
Idée de décoration pour un grand salon sud-ouest américain ouvert avec un mur jaune, parquet foncé, une cheminée standard, un manteau de cheminée en béton et un téléviseur fixé au mur.
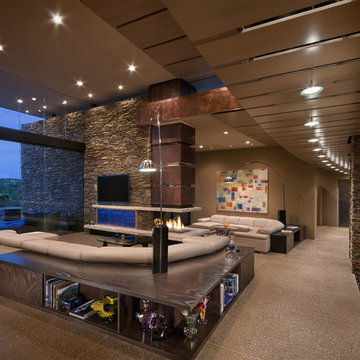
Photo Mark Boisclair
Interior Design: Aileen Fabella, ASID
2011 Gold Nugget Award of Merit
(Custom Home 4,500 - 6,500 sf)
Idée de décoration pour un salon sud-ouest américain.
Idée de décoration pour un salon sud-ouest américain.
Idées déco de salons sud-ouest américain
5
