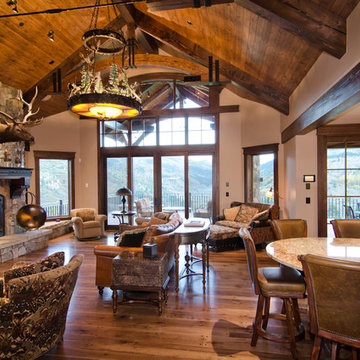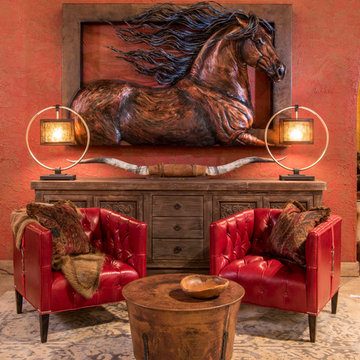Idées déco de salons sud-ouest américain
Trier par :
Budget
Trier par:Populaires du jour
41 - 60 sur 153 photos
1 sur 3
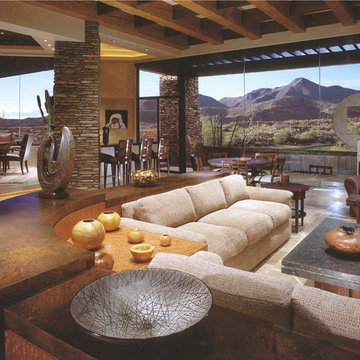
Comfortable and elegant, this living room has several conversation areas. The various textures include stacked stone columns, copper-clad beams exotic wood veneers, metal and glass.
Project designed by Susie Hersker’s Scottsdale interior design firm Design Directives. Design Directives is active in Phoenix, Paradise Valley, Cave Creek, Carefree, Sedona, and beyond.
For more about Design Directives, click here: https://susanherskerasid.com/
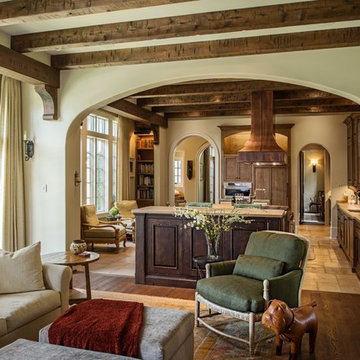
Open Living and Kitchen area with beautiful arched openings and stained beam ceiling. Warm tones add to the warm and cozy atmosphere.
Cette image montre un très grand salon sud-ouest américain ouvert avec un mur beige, un sol en bois brun, une cheminée standard, un manteau de cheminée en pierre, un sol marron et poutres apparentes.
Cette image montre un très grand salon sud-ouest américain ouvert avec un mur beige, un sol en bois brun, une cheminée standard, un manteau de cheminée en pierre, un sol marron et poutres apparentes.
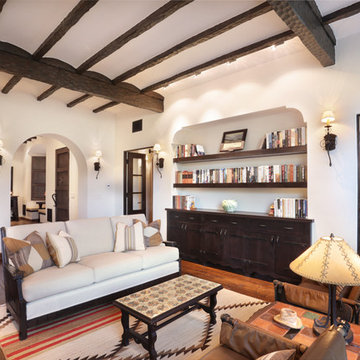
Monterey style custom cabinetry, smooth plaster walls, hand hewn beams with coved plaster ceiling, rustic wood plank floor.
Photo by Velen Chan
Aménagement d'un salon sud-ouest américain de taille moyenne avec une bibliothèque ou un coin lecture, un mur blanc, un sol en bois brun, une cheminée standard, un manteau de cheminée en plâtre et aucun téléviseur.
Aménagement d'un salon sud-ouest américain de taille moyenne avec une bibliothèque ou un coin lecture, un mur blanc, un sol en bois brun, une cheminée standard, un manteau de cheminée en plâtre et aucun téléviseur.
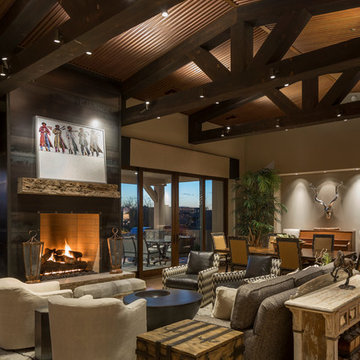
Cette image montre un grand salon sud-ouest américain ouvert avec un mur beige, sol en béton ciré, une cheminée standard, un manteau de cheminée en métal et un téléviseur fixé au mur.
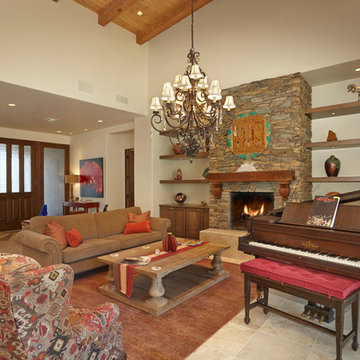
Large open great room and dining area with a mix of custom and Restoration Hardware furnishings.
Réalisation d'un très grand salon sud-ouest américain ouvert avec un mur beige, un sol en travertin, une cheminée standard, un manteau de cheminée en pierre et aucun téléviseur.
Réalisation d'un très grand salon sud-ouest américain ouvert avec un mur beige, un sol en travertin, une cheminée standard, un manteau de cheminée en pierre et aucun téléviseur.
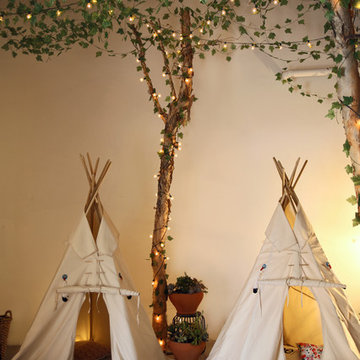
The center has different ambients; for meditation and private sessions, we created the teepee area, so customers can go inside for more peace and privacy. We used real raw tree trunks to evoke an outdoor feeling surrounding the teepees. Photography by Ricky Cohete
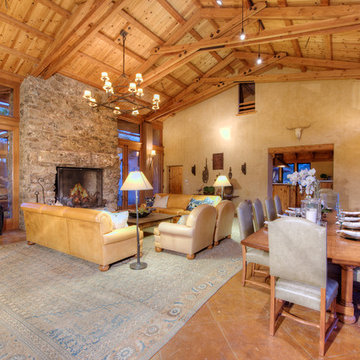
The magnificent Casey Flat Ranch Guinda CA consists of 5,284.43 acres in the Capay Valley and abuts the eastern border of Napa Valley, 90 minutes from San Francisco.
There are 24 acres of vineyard, a grass-fed Longhorn cattle herd (with 95 pairs), significant 6-mile private road and access infrastructure, a beautiful ~5,000 square foot main house, a pool, a guest house, a manager's house, a bunkhouse and a "honeymoon cottage" with total accommodation for up to 30 people.
Agriculture improvements include barn, corral, hay barn, 2 vineyard buildings, self-sustaining solar grid and 6 water wells, all managed by full time Ranch Manager and Vineyard Manager.The climate at the ranch is similar to northern St. Helena with diurnal temperature fluctuations up to 40 degrees of warm days, mild nights and plenty of sunshine - perfect weather for both Bordeaux and Rhone varieties. The vineyard produces grapes for wines under 2 brands: "Casey Flat Ranch" and "Open Range" varietals produced include Cabernet Sauvignon, Cabernet Franc, Syrah, Grenache, Mourvedre, Sauvignon Blanc and Viognier.
There is expansion opportunity of additional vineyards to more than 80 incremental acres and an additional 50-100 acres for potential agricultural business of walnuts, olives and other products.
Casey Flat Ranch brand longhorns offer a differentiated beef delight to families with ranch-to-table program of lean, superior-taste "Coddled Cattle". Other income opportunities include resort-retreat usage for Bay Area individuals and corporations as a hunting lodge, horse-riding ranch, or elite conference-retreat.
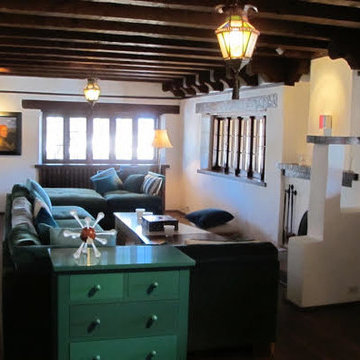
Historic Adobe Restoration
Aménagement d'un salon sud-ouest américain de taille moyenne et fermé avec un mur blanc, parquet foncé, une cheminée standard, un manteau de cheminée en plâtre, une salle de réception, aucun téléviseur et un sol marron.
Aménagement d'un salon sud-ouest américain de taille moyenne et fermé avec un mur blanc, parquet foncé, une cheminée standard, un manteau de cheminée en plâtre, une salle de réception, aucun téléviseur et un sol marron.
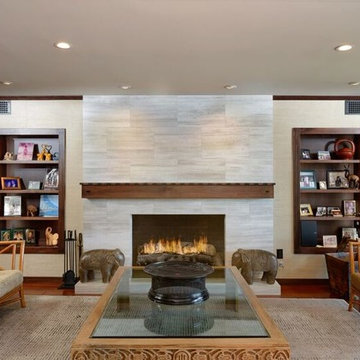
This renovation was for a couple who were world travelers and wanted to bring their collected furniture pieces from other countries into the eclectic design of their house. The style is a mix of contemporary with the façade of the house, the entryway door, the stone on the fireplace, the quartz kitchen countertops, the mosaic kitchen backsplash are in juxtaposition to the traditional kitchen cabinets, hardwood floors and style of the master bath and closet. As you enter through the handcrafted window paned door into the foyer, you look up to see the wood trimmed clearstory windows that lead to the backyard entrance. All of the shutters are remote controlled so as to make for easy opening and closing. The house became a showcase for the special pieces and the designer and clients were pleased with the result.
Photos by Rick Young
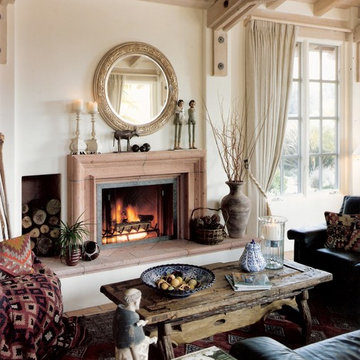
Interior Design by Nina Williams Designs,
Construction by Southwind Custom Builders,
Photography by Phillip Schultz Ritterman
Exemple d'un grand salon sud-ouest américain ouvert avec une salle de musique, un mur blanc, tomettes au sol, une cheminée standard, un manteau de cheminée en pierre et aucun téléviseur.
Exemple d'un grand salon sud-ouest américain ouvert avec une salle de musique, un mur blanc, tomettes au sol, une cheminée standard, un manteau de cheminée en pierre et aucun téléviseur.
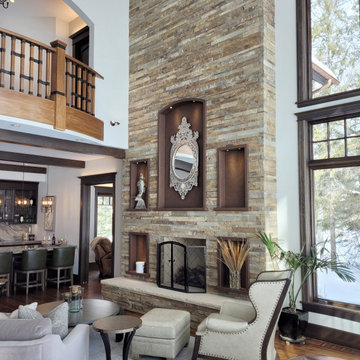
The two story great room has three walls of full height windows and a stone fireplace that never ends. There are great views and incredible light in this lakeside viewing room all day long. The round sectional is inviting, as is the custom wing chair with ottoman.
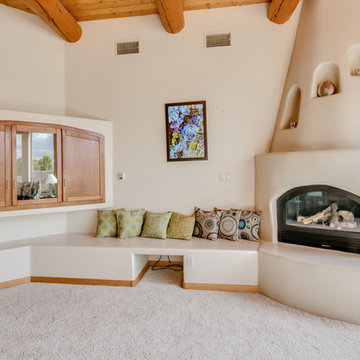
Listed by Lynn Martinez, Coldwell Banker Legacy, 505-263-6369, Furniture provided by CORT Furniture Rental ABQ, Photos by Jonathan Bednarski, FotoVan.com
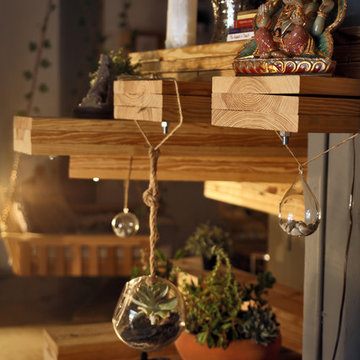
The tree serves as a display for all the products the store sells. Photography by Ricky CoheteRicky Cohete
Cette image montre un très grand salon sud-ouest américain avec un mur beige, parquet foncé, aucune cheminée et aucun téléviseur.
Cette image montre un très grand salon sud-ouest américain avec un mur beige, parquet foncé, aucune cheminée et aucun téléviseur.
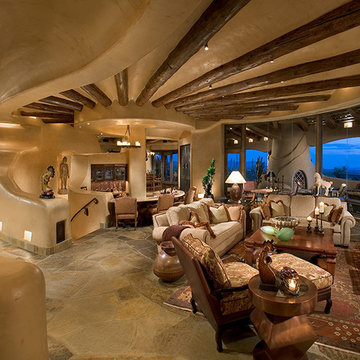
Southwest style living room with built-in media wall.
Architect: Urban Design Associates
Interior Designer: Bess Jones
Builder: Manship Builders
Cette image montre un grand salon sud-ouest américain ouvert avec une salle de réception, un mur beige, une cheminée standard, un manteau de cheminée en plâtre, un téléviseur encastré et un sol multicolore.
Cette image montre un grand salon sud-ouest américain ouvert avec une salle de réception, un mur beige, une cheminée standard, un manteau de cheminée en plâtre, un téléviseur encastré et un sol multicolore.
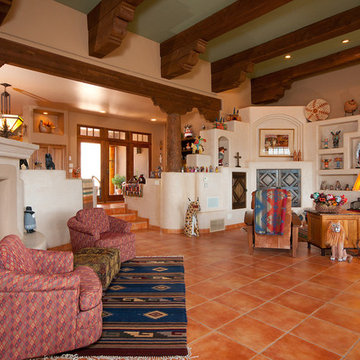
Ian Whitehead
Réalisation d'un très grand salon sud-ouest américain avec un mur marron.
Réalisation d'un très grand salon sud-ouest américain avec un mur marron.
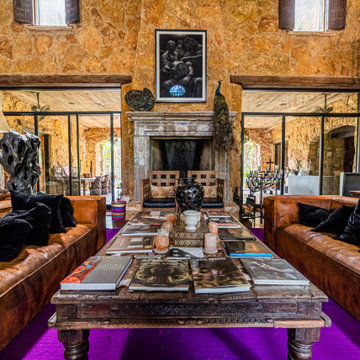
Idée de décoration pour un très grand salon sud-ouest américain fermé avec une salle de réception, un sol en liège, une cheminée standard, un manteau de cheminée en pierre de parement, un sol marron et poutres apparentes.
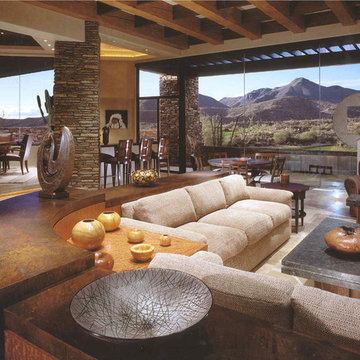
Comfortable and elegant, this living room has several conversation areas. The various textures include stacked stone columns, copper-clad beams exotic wood veneers, metal and glass.
Project designed by Susie Hersker’s Scottsdale interior design firm Design Directives. Design Directives is active in Phoenix, Paradise Valley, Cave Creek, Carefree, Sedona, and beyond.
For more about Design Directives, click here: https://susanherskerasid.com/
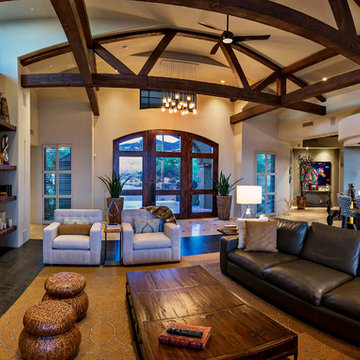
Inspiration pour un très grand salon sud-ouest américain ouvert avec un bar de salon, un mur blanc et parquet foncé.
Idées déco de salons sud-ouest américain
3
