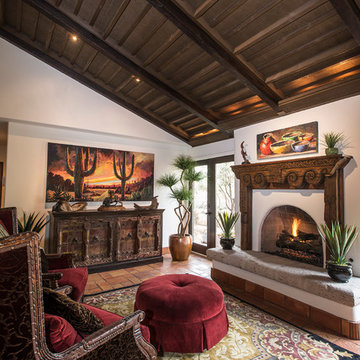Idées déco de salons sud-ouest américain
Trier par :
Budget
Trier par:Populaires du jour
1 - 20 sur 595 photos
1 sur 3

Marc Boisclair
Kilbane Architecture,
built-in cabinets by Wood Expressions
Project designed by Susie Hersker’s Scottsdale interior design firm Design Directives. Design Directives is active in Phoenix, Paradise Valley, Cave Creek, Carefree, Sedona, and beyond.
For more about Design Directives, click here: https://susanherskerasid.com/
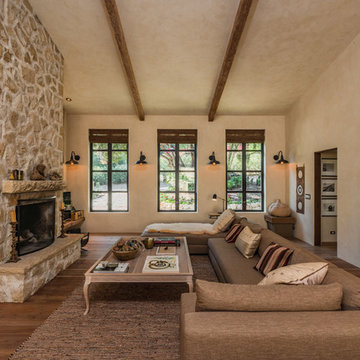
Idées déco pour un salon sud-ouest américain avec un mur beige, parquet foncé, une cheminée standard, un manteau de cheminée en pierre et un sol marron.
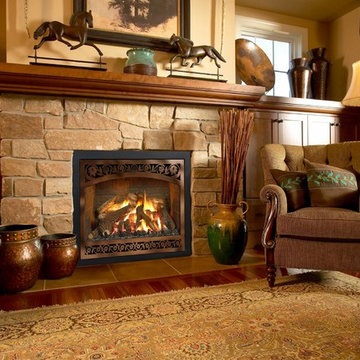
Aménagement d'un salon sud-ouest américain de taille moyenne et ouvert avec une salle de réception, un mur beige, un sol en bois brun, une cheminée standard, un manteau de cheminée en pierre, aucun téléviseur et un sol marron.
Trouvez le bon professionnel près de chez vous
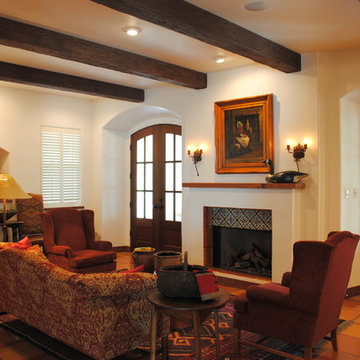
The owners of this New Braunfels house have a love of Spanish Colonial architecture, and were influenced by the McNay Art Museum in San Antonio.
The home elegantly showcases their collection of furniture and artifacts.
Handmade cement tiles are used as stair risers, and beautifully accent the Saltillo tile floor.
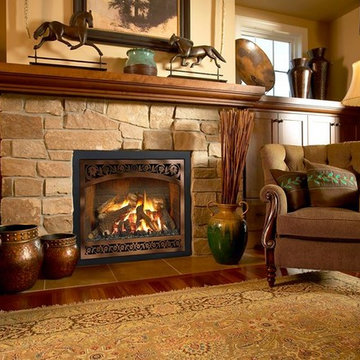
Cette photo montre un salon sud-ouest américain de taille moyenne et fermé avec une salle de réception, un mur beige, parquet foncé, une cheminée standard, un manteau de cheminée en pierre, aucun téléviseur, un sol marron et éclairage.

HOME FEATURES
Contexual modern design with contemporary Santa Fe–style elements
Luxuriously open floor plan
Stunning chef’s kitchen perfect for entertaining
Gracious indoor/outdoor living with views of the Sangres
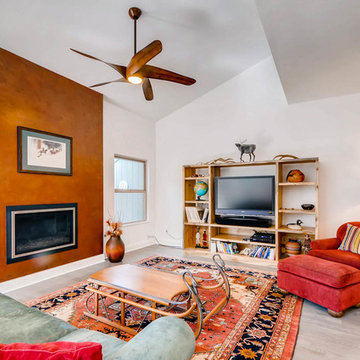
Virtuance
Aménagement d'un salon sud-ouest américain de taille moyenne et ouvert avec parquet clair, un manteau de cheminée en plâtre, une salle de réception, un mur blanc, une cheminée ribbon, un téléviseur indépendant et un sol gris.
Aménagement d'un salon sud-ouest américain de taille moyenne et ouvert avec parquet clair, un manteau de cheminée en plâtre, une salle de réception, un mur blanc, une cheminée ribbon, un téléviseur indépendant et un sol gris.
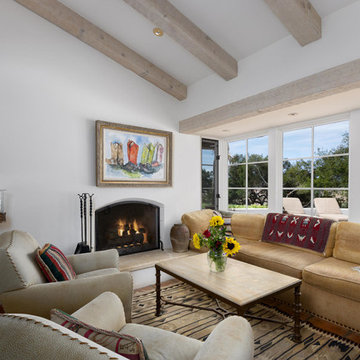
Cette image montre un salon sud-ouest américain fermé avec une salle de réception, un mur blanc, une cheminée standard, un manteau de cheminée en plâtre et aucun téléviseur.

Great Room from Foyer
Aménagement d'un grand salon sud-ouest américain ouvert avec une salle de réception, un mur beige, un sol en travertin, une cheminée standard, un manteau de cheminée en métal et un téléviseur fixé au mur.
Aménagement d'un grand salon sud-ouest américain ouvert avec une salle de réception, un mur beige, un sol en travertin, une cheminée standard, un manteau de cheminée en métal et un téléviseur fixé au mur.
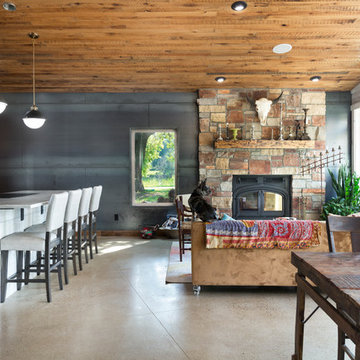
Cette image montre un salon sud-ouest américain ouvert avec un mur gris, sol en béton ciré, une cheminée standard et un sol gris.
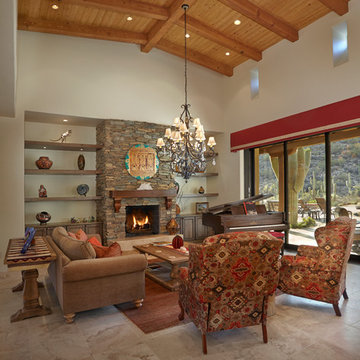
Large open great room and dining area with a mix of custom and Restoration Hardware furnishings.
Réalisation d'un très grand salon sud-ouest américain ouvert avec un mur beige, un sol en travertin, une cheminée standard, un manteau de cheminée en pierre et aucun téléviseur.
Réalisation d'un très grand salon sud-ouest américain ouvert avec un mur beige, un sol en travertin, une cheminée standard, un manteau de cheminée en pierre et aucun téléviseur.
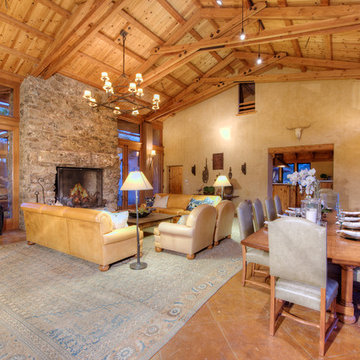
The magnificent Casey Flat Ranch Guinda CA consists of 5,284.43 acres in the Capay Valley and abuts the eastern border of Napa Valley, 90 minutes from San Francisco.
There are 24 acres of vineyard, a grass-fed Longhorn cattle herd (with 95 pairs), significant 6-mile private road and access infrastructure, a beautiful ~5,000 square foot main house, a pool, a guest house, a manager's house, a bunkhouse and a "honeymoon cottage" with total accommodation for up to 30 people.
Agriculture improvements include barn, corral, hay barn, 2 vineyard buildings, self-sustaining solar grid and 6 water wells, all managed by full time Ranch Manager and Vineyard Manager.The climate at the ranch is similar to northern St. Helena with diurnal temperature fluctuations up to 40 degrees of warm days, mild nights and plenty of sunshine - perfect weather for both Bordeaux and Rhone varieties. The vineyard produces grapes for wines under 2 brands: "Casey Flat Ranch" and "Open Range" varietals produced include Cabernet Sauvignon, Cabernet Franc, Syrah, Grenache, Mourvedre, Sauvignon Blanc and Viognier.
There is expansion opportunity of additional vineyards to more than 80 incremental acres and an additional 50-100 acres for potential agricultural business of walnuts, olives and other products.
Casey Flat Ranch brand longhorns offer a differentiated beef delight to families with ranch-to-table program of lean, superior-taste "Coddled Cattle". Other income opportunities include resort-retreat usage for Bay Area individuals and corporations as a hunting lodge, horse-riding ranch, or elite conference-retreat.
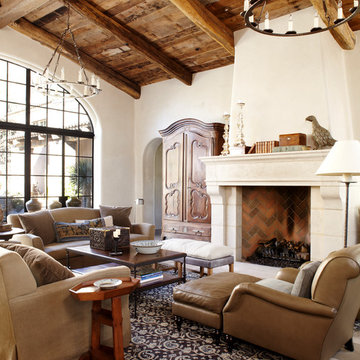
Jana Parker Lee Designer
Wiseman and Gale Interiors
Photography by Laura Moss
Réalisation d'un salon sud-ouest américain.
Réalisation d'un salon sud-ouest américain.
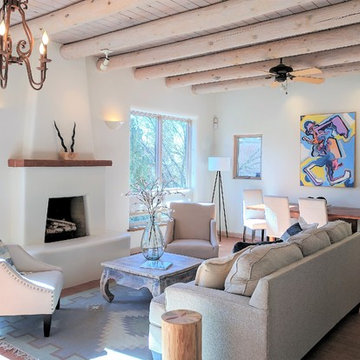
Elisa Macomber, Barker Realty
Inspiration pour un salon sud-ouest américain de taille moyenne et ouvert avec une salle de réception, un mur blanc, un sol en brique, une cheminée standard, un manteau de cheminée en plâtre, aucun téléviseur et éclairage.
Inspiration pour un salon sud-ouest américain de taille moyenne et ouvert avec une salle de réception, un mur blanc, un sol en brique, une cheminée standard, un manteau de cheminée en plâtre, aucun téléviseur et éclairage.
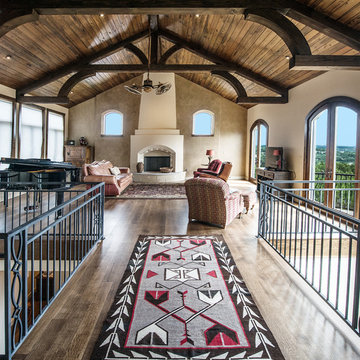
arched doors, arched windows, bridge, catwalk, double ceiling fan, exposed wood beams, cathedral ceiling, french doors, iron railings, open hall,
Exemple d'un salon mansardé ou avec mezzanine sud-ouest américain avec un mur beige, parquet foncé, une cheminée standard, un manteau de cheminée en plâtre, un téléviseur indépendant et un plafond cathédrale.
Exemple d'un salon mansardé ou avec mezzanine sud-ouest américain avec un mur beige, parquet foncé, une cheminée standard, un manteau de cheminée en plâtre, un téléviseur indépendant et un plafond cathédrale.
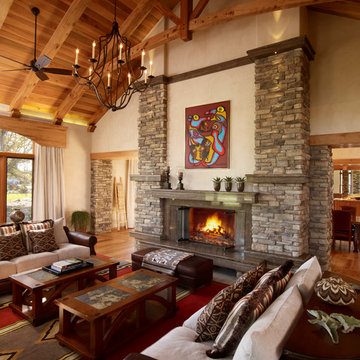
Réalisation d'un grand salon sud-ouest américain avec un mur beige, une cheminée standard et un manteau de cheminée en pierre.
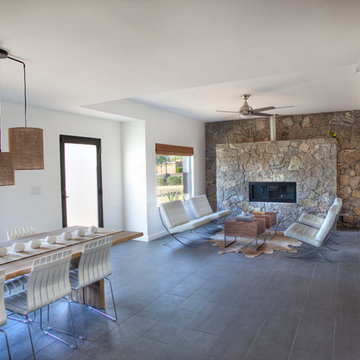
Living Room.
Idées déco pour un salon sud-ouest américain avec un manteau de cheminée en pierre et un sol en carrelage de porcelaine.
Idées déco pour un salon sud-ouest américain avec un manteau de cheminée en pierre et un sol en carrelage de porcelaine.
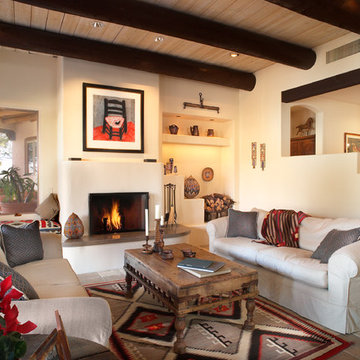
Exemple d'un salon sud-ouest américain avec un mur blanc et une cheminée standard.
Idées déco de salons sud-ouest américain
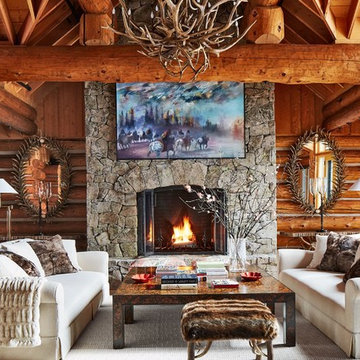
Rutgers Construction
Aspen, CO 81611
Aménagement d'un salon sud-ouest américain.
Aménagement d'un salon sud-ouest américain.
1
