Idées déco de salons turquoises avec un sol beige
Trier par :
Budget
Trier par:Populaires du jour
1 - 20 sur 421 photos
1 sur 3

Idées déco pour un salon contemporain ouvert avec un mur blanc, parquet clair et un sol beige.
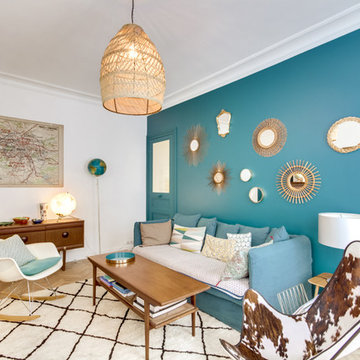
Shoootin
Idées déco pour un salon éclectique avec un mur bleu, parquet clair et un sol beige.
Idées déco pour un salon éclectique avec un mur bleu, parquet clair et un sol beige.
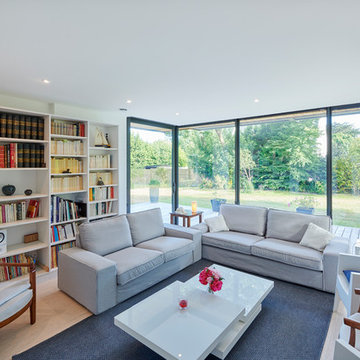
Inspiration pour un salon design avec un mur blanc, parquet clair et un sol beige.

Praised for its visually appealing, modern yet comfortable design, this Scottsdale residence took home the gold in the 2014 Design Awards from Professional Builder magazine. Built by Calvis Wyant Luxury Homes, the 5,877-square-foot residence features an open floor plan that includes Western Window Systems’ multi-slide pocket doors to allow for optimal inside-to-outside flow. Tropical influences such as covered patios, a pool, and reflecting ponds give the home a lush, resort-style feel.

Our clients wanted the ultimate modern farmhouse custom dream home. They found property in the Santa Rosa Valley with an existing house on 3 ½ acres. They could envision a new home with a pool, a barn, and a place to raise horses. JRP and the clients went all in, sparing no expense. Thus, the old house was demolished and the couple’s dream home began to come to fruition.
The result is a simple, contemporary layout with ample light thanks to the open floor plan. When it comes to a modern farmhouse aesthetic, it’s all about neutral hues, wood accents, and furniture with clean lines. Every room is thoughtfully crafted with its own personality. Yet still reflects a bit of that farmhouse charm.
Their considerable-sized kitchen is a union of rustic warmth and industrial simplicity. The all-white shaker cabinetry and subway backsplash light up the room. All white everything complimented by warm wood flooring and matte black fixtures. The stunning custom Raw Urth reclaimed steel hood is also a star focal point in this gorgeous space. Not to mention the wet bar area with its unique open shelves above not one, but two integrated wine chillers. It’s also thoughtfully positioned next to the large pantry with a farmhouse style staple: a sliding barn door.
The master bathroom is relaxation at its finest. Monochromatic colors and a pop of pattern on the floor lend a fashionable look to this private retreat. Matte black finishes stand out against a stark white backsplash, complement charcoal veins in the marble looking countertop, and is cohesive with the entire look. The matte black shower units really add a dramatic finish to this luxurious large walk-in shower.
Photographer: Andrew - OpenHouse VC

Cette image montre un salon marin de taille moyenne et fermé avec un mur gris et un sol beige.
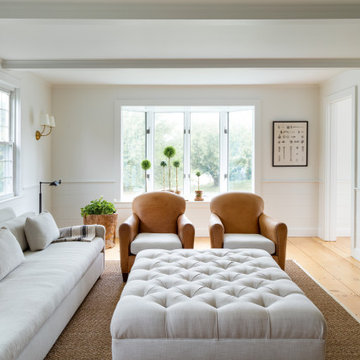
Aménagement d'un salon classique avec un mur blanc, parquet clair et un sol beige.

Living room with built-in entertainment cabinet, large sliding doors.
Aménagement d'un salon mansardé ou avec mezzanine contemporain de taille moyenne avec un mur blanc, parquet clair, une cheminée ribbon, un sol beige, un manteau de cheminée en pierre et un téléviseur encastré.
Aménagement d'un salon mansardé ou avec mezzanine contemporain de taille moyenne avec un mur blanc, parquet clair, une cheminée ribbon, un sol beige, un manteau de cheminée en pierre et un téléviseur encastré.

Lavish Transitional living room with soaring white geometric (octagonal) coffered ceiling and panel molding. The room is accented by black architectural glazing and door trim. The second floor landing/balcony, with glass railing, provides a great view of the two story book-matched marble ribbon fireplace.
Architect: Hierarchy Architecture + Design, PLLC
Interior Designer: JSE Interior Designs
Builder: True North
Photographer: Adam Kane Macchia

Idée de décoration pour un salon tradition de taille moyenne et fermé avec un mur blanc, parquet clair, un sol beige, une salle de réception et aucun téléviseur.
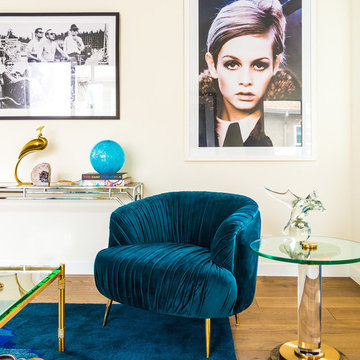
Inspiration pour un salon traditionnel de taille moyenne et fermé avec un mur blanc, un sol en bois brun, aucune cheminée, aucun téléviseur et un sol beige.
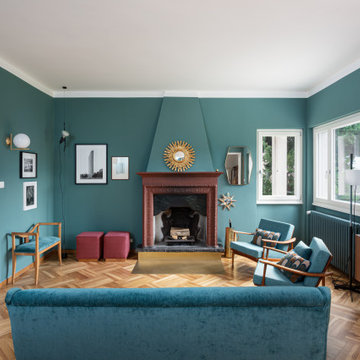
Living: pavimento originale in quadrotti di rovere massello; arredo vintage unito ad arredi disegnati su misura (panca e mobile bar) Tavolo in vetro con gambe anni 50; sedie da regista; divano anni 50 con nuovo tessuto blu/verde in armonia con il colore blu/verde delle pareti. Poltroncine anni 50 danesi; camino originale. Lampada tavolo originale Albini.
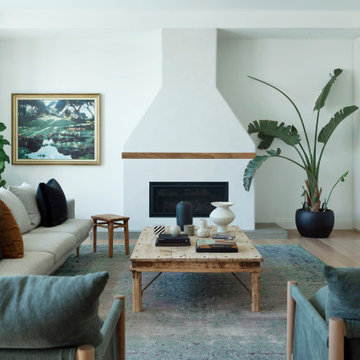
Idée de décoration pour un salon design avec un mur blanc, parquet clair, une cheminée ribbon et un sol beige.

Réalisation d'un salon vintage de taille moyenne et ouvert avec une salle de réception, un mur blanc, parquet clair, aucune cheminée, aucun téléviseur et un sol beige.

Cette image montre un grand salon design ouvert avec une salle de réception, un mur blanc, parquet clair, un téléviseur indépendant et un sol beige.

Idées déco pour un salon montagne ouvert et de taille moyenne avec une bibliothèque ou un coin lecture, un poêle à bois, un manteau de cheminée en métal, un mur marron, parquet clair et un sol beige.
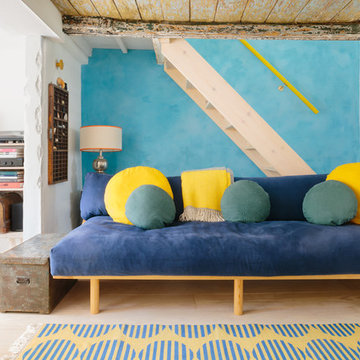
Idée de décoration pour un salon bohème ouvert avec un mur blanc, parquet clair et un sol beige.

Elina Pasok
Exemple d'un salon tendance avec une bibliothèque ou un coin lecture, un mur beige, parquet clair, aucune cheminée et un sol beige.
Exemple d'un salon tendance avec une bibliothèque ou un coin lecture, un mur beige, parquet clair, aucune cheminée et un sol beige.
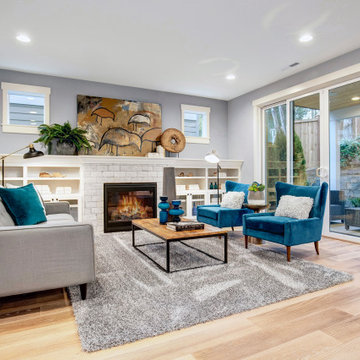
Idée de décoration pour un salon tradition avec un mur gris, parquet clair, une cheminée standard, un sol beige et un manteau de cheminée en pierre.
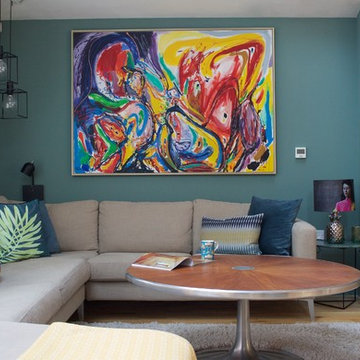
Large sectional sofa, with blue velvet and geometric cushions, A large vintage retro coffee table fits the space perfectly. Dark green walls make it cosy even though it is a bright room with sky lights and large windows, Playful artwork and leather strap shelves hang on the walls.
Idées déco de salons turquoises avec un sol beige
1