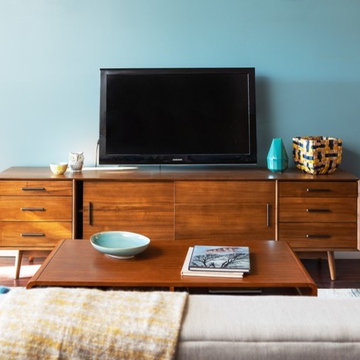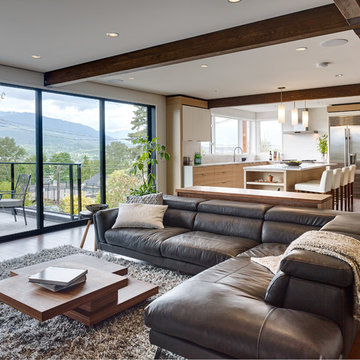Salon
Trier par :
Budget
Trier par:Populaires du jour
121 - 140 sur 12 581 photos

Exemple d'un salon rétro de taille moyenne et ouvert avec une bibliothèque ou un coin lecture, un mur blanc, parquet clair, aucune cheminée, un téléviseur dissimulé, un sol marron et du papier peint.
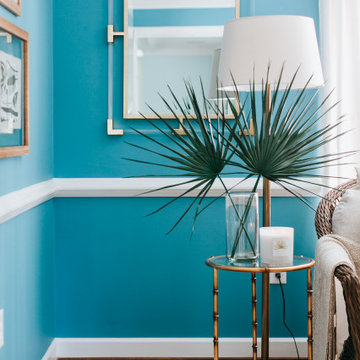
When it came to the design of their home in Williamsburg, VA our clients wanted to do something FUN and BOLD. Taking cues from the location of the home and our client's love of Palm Beach, we designed their space using a color palette of aqua and white; along with plenty of coastal accents and elegant details.
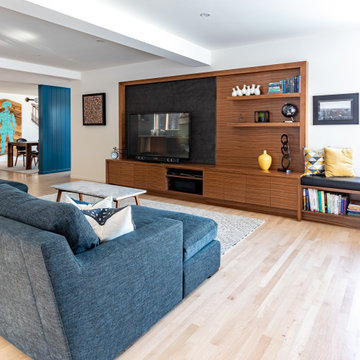
Beautiful mid century modern living room featuring a custom built walnut tv unit accommodating corner seating.
Aménagement d'un salon rétro de taille moyenne et ouvert avec une salle de réception, un mur blanc, parquet clair, une cheminée standard, un manteau de cheminée en pierre et un téléviseur encastré.
Aménagement d'un salon rétro de taille moyenne et ouvert avec une salle de réception, un mur blanc, parquet clair, une cheminée standard, un manteau de cheminée en pierre et un téléviseur encastré.

Stunning Living Room embracing the dark colours on the walls which is Inchyra Blue by Farrow and Ball. A retreat from the open plan kitchen/diner/snug that provides an evening escape for the adults. Teal and Coral Pinks were used as accents as well as warm brass metals to keep the space inviting and cosy.

Living room with built-in entertainment cabinet, large sliding doors.
Aménagement d'un salon mansardé ou avec mezzanine contemporain de taille moyenne avec un mur blanc, parquet clair, une cheminée ribbon, un sol beige, un manteau de cheminée en pierre et un téléviseur encastré.
Aménagement d'un salon mansardé ou avec mezzanine contemporain de taille moyenne avec un mur blanc, parquet clair, une cheminée ribbon, un sol beige, un manteau de cheminée en pierre et un téléviseur encastré.
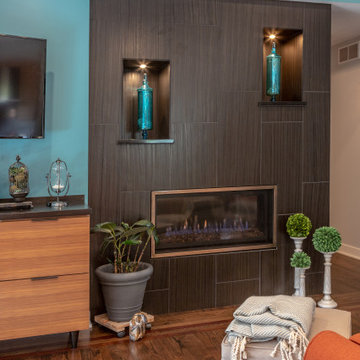
Aménagement d'un salon rétro de taille moyenne et ouvert avec une salle de réception, un mur bleu, parquet foncé, une cheminée ribbon, un manteau de cheminée en carrelage, un téléviseur fixé au mur et un sol marron.

Cette image montre un salon chalet ouvert avec un mur blanc, parquet foncé, une cheminée standard, un manteau de cheminée en brique, aucun téléviseur et un sol marron.
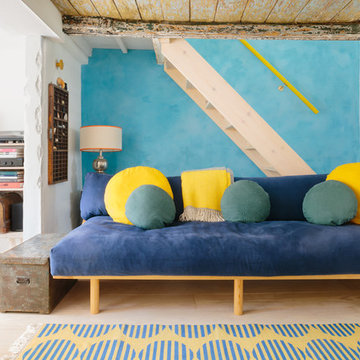
Idée de décoration pour un salon bohème ouvert avec un mur blanc, parquet clair et un sol beige.

PHX India - Sebastian Zachariah & Ira Gosalia
Cette image montre un salon design de taille moyenne avec un mur bleu et un sol gris.
Cette image montre un salon design de taille moyenne avec un mur bleu et un sol gris.
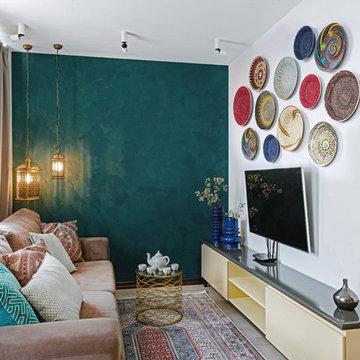
Инна Каблукова
Aménagement d'un salon éclectique avec un téléviseur fixé au mur, un mur bleu et aucune cheminée.
Aménagement d'un salon éclectique avec un téléviseur fixé au mur, un mur bleu et aucune cheminée.

Réalisation d'un grand salon méditerranéen avec un mur blanc, parquet foncé, une cheminée standard, un manteau de cheminée en plâtre et un sol marron.

Charles Lauersdorf
Realty Pro Shots
Idées déco pour un salon contemporain ouvert avec un mur gris, parquet foncé, une cheminée ribbon, un manteau de cheminée en carrelage, un téléviseur encastré et un sol marron.
Idées déco pour un salon contemporain ouvert avec un mur gris, parquet foncé, une cheminée ribbon, un manteau de cheminée en carrelage, un téléviseur encastré et un sol marron.
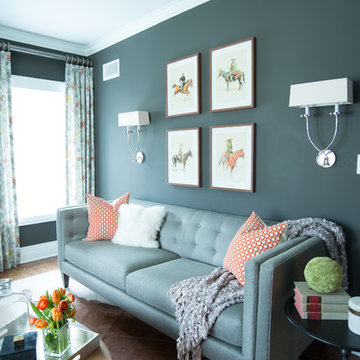
Inspiration pour un salon traditionnel avec un mur gris, un sol en bois brun et un sol marron.
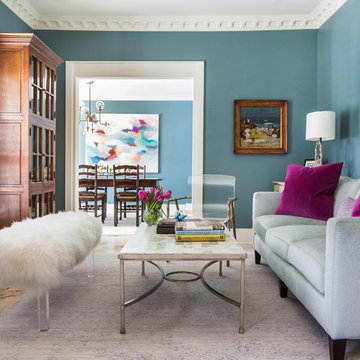
Our goal on this project was to update a traditional home by bringing in mid-century elements in accessories and furnishings in order to make the space more functional, enjoyable, and beautiful. Now, the space is bright and bold, yet neutral and soothing, and overall more contemporary and compelling with its clean lines. Our clients have told us they really enjoy the new design and layout as well as the look of the home and the pride it provides them.
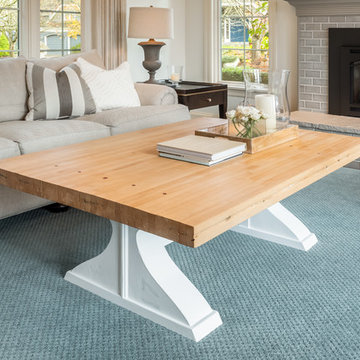
This formal living room is located directly off of the main entry of a traditional style located just outside of Seattle on Mercer Island. Our clients wanted a space where they could entertain, relax and have a space just for mom and dad. The center focus of this space is a custom built table made of reclaimed maple from a bowling lane and reclaimed corbels, both from a local architectural salvage shop. We then worked with a local craftsman to construct the final piece.
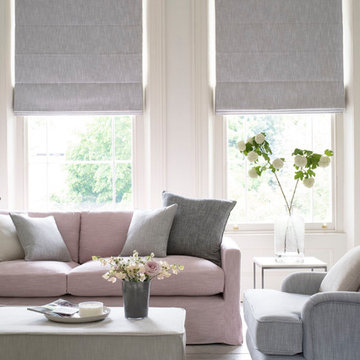
Biarritz
The laid back vibe of Biarritz is reflected in 46 shades with a soft, vintage feel. The linen/viscose mix fabrics have a contemporary matt, chalky look which is suitable for both drapery and upholstery.

An unusual loft space gets a multifunctional design with movable furnishings to create a flexible and adaptable space for a family with three young children.

W2WHC designed this entire space remotely with the help of a motivated client and some fabulous resources. Photo credit to Marcel Page Photography.
Idée de décoration pour un petit salon tradition ouvert avec un mur gris, parquet foncé, aucune cheminée, un téléviseur fixé au mur, une salle de réception et canapé noir.
Idée de décoration pour un petit salon tradition ouvert avec un mur gris, parquet foncé, aucune cheminée, un téléviseur fixé au mur, une salle de réception et canapé noir.
7
