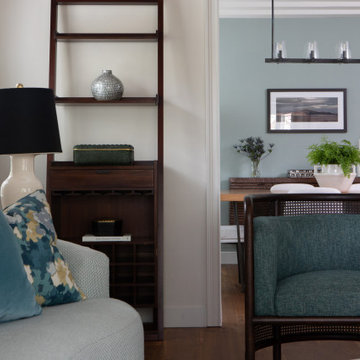Idées déco de salons turquoises avec différents designs de plafond
Trier par :
Budget
Trier par:Populaires du jour
1 - 20 sur 323 photos

Cette image montre un salon urbain de taille moyenne et ouvert avec un mur blanc, parquet clair, aucune cheminée, un sol marron, poutres apparentes, une bibliothèque ou un coin lecture, un téléviseur dissimulé et canapé noir.

salon, sejour, decoration, fauteuils, osier, canapé en velours, canapé gris fonce, table basse, table en bois, coussins bleus, grandes fenêtres, lumineux, moulures, miroir vintage, cadres, chemine en pierre taillée, appliques murales.

Idées déco pour un salon contemporain ouvert avec un mur blanc, parquet clair et un sol beige.

photo by Chad Mellon
Cette photo montre un grand salon bord de mer ouvert avec un mur blanc, parquet clair, un plafond voûté, un plafond en bois, du lambris de bois et un plafond cathédrale.
Cette photo montre un grand salon bord de mer ouvert avec un mur blanc, parquet clair, un plafond voûté, un plafond en bois, du lambris de bois et un plafond cathédrale.

Cette image montre un petit salon traditionnel ouvert avec une salle de réception, un mur vert, un sol en bois brun, aucune cheminée, aucun téléviseur, un sol marron, un plafond à caissons et du papier peint.

Cette image montre un salon design avec un sol en bois brun, aucune cheminée et un plafond en lambris de bois.

Cette image montre un salon style shabby chic de taille moyenne et fermé avec une salle de réception, un mur vert, un sol en bois brun, aucune cheminée, aucun téléviseur, un sol marron, poutres apparentes et boiseries.

Steve Henke
Inspiration pour un salon traditionnel fermé et de taille moyenne avec une salle de réception, un mur beige, parquet clair, une cheminée standard, un manteau de cheminée en pierre, aucun téléviseur et un plafond à caissons.
Inspiration pour un salon traditionnel fermé et de taille moyenne avec une salle de réception, un mur beige, parquet clair, une cheminée standard, un manteau de cheminée en pierre, aucun téléviseur et un plafond à caissons.

Client wanted to use the space just off the dining area to sit and relax. I arranged for chairs to be re-upholstered with fabric available at Hogan Interiors, the wooden floor compliments the fabric creating a ward comfortable space, added to this was a rug to add comfort and minimise noise levels. Floor lamp created a beautiful space for reading or relaxing near the fire while still in the dining living areas. The shelving allowed for books, and ornaments to be displayed while the closed areas allowed for more private items to be stored.

Keeping the original fireplace and darkening the floors created the perfect complement to the white walls.
Inspiration pour un salon vintage de taille moyenne et ouvert avec une salle de musique, parquet foncé, une cheminée double-face, un manteau de cheminée en pierre, un sol noir et un plafond en bois.
Inspiration pour un salon vintage de taille moyenne et ouvert avec une salle de musique, parquet foncé, une cheminée double-face, un manteau de cheminée en pierre, un sol noir et un plafond en bois.

Sun, sand, surf, and some homosexuality. Welcome to Ptown! Our home is inspired by summer breezes, local flair, and a passion for togetherness. We created layers using natural fibers, textual grasscloths, “knotty” artwork, and one-of-a-kind vintage finds. Brass metals, exposed ceiling planks, and unkempt linens provide beachside casualness.

I color coordinate every room I design. She has a yellow fireplace and the blue surf board and end table. So I turned everything into blue and yellow, with tans and woods to break up the two main colors. No money was involved in designing this space, or any space in this Huntington Beach cottage. It's all about furniture re-arrangement.

Réalisation d'un salon minimaliste en bois ouvert avec un mur blanc, un sol en bois brun, une cheminée standard, un manteau de cheminée en pierre de parement, un sol marron et un plafond en bois.

The floor plan of this beautiful Victorian flat remained largely unchanged since 1890 – making modern living a challenge. With support from our engineering team, the floor plan of the main living space was opened to not only connect the kitchen and the living room but also add a dedicated dining area.

The living room and adjacent dining room continue the black, white and green color scheme throughout the home. Brown tones in the furniture and wood flooring warm it up. A curved sofa, two caned chairs and a brass coffee table accent the living room. Contemporary lighting and modern art accent both rooms.

Inspiration for a modern open concept condo with light wood floor, staged in a Boho chic style with tropical plants, dark green sofa, boho accent cushions, boho rug, rattan accent table, African masks

リビングルームから室内が見渡せます。
Aménagement d'un grand salon blanc et bois contemporain ouvert avec une salle de réception, un mur blanc, un sol en bois brun, un téléviseur indépendant, un sol marron, un plafond en papier peint et du papier peint.
Aménagement d'un grand salon blanc et bois contemporain ouvert avec une salle de réception, un mur blanc, un sol en bois brun, un téléviseur indépendant, un sol marron, un plafond en papier peint et du papier peint.

Idées déco pour un très grand salon ouvert avec un mur gris, sol en stratifié, une cheminée standard, un manteau de cheminée en carrelage, un téléviseur fixé au mur, un sol gris et un plafond décaissé.

Original KAWS sculptures are placed in the corner of this expansive great room / living room of this Sarasota Vue penthouse build-out overlooking Sarasota Bay. The great room's pink sofa is much like a bright garden flower, and the custom-dyed feathers on the dining room chandelier add to the outdoor motif of the Italian garden design.
Idées déco de salons turquoises avec différents designs de plafond
1
