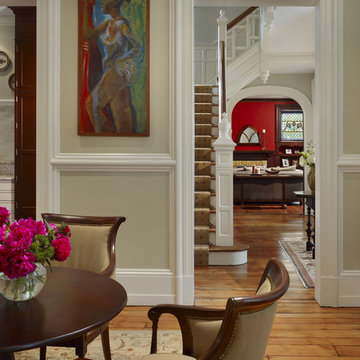Idées déco de salons verts avec un mur beige
Trier par :
Budget
Trier par:Populaires du jour
1 - 20 sur 1 260 photos

Inspiration pour un salon traditionnel avec une salle de réception, un mur beige et aucun téléviseur.

Exemple d'un salon tendance de taille moyenne et ouvert avec une cheminée standard, un téléviseur fixé au mur, un mur beige et parquet clair.
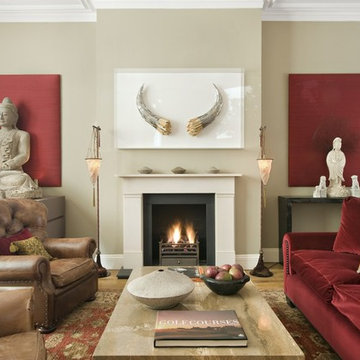
Réalisation d'un salon tradition avec une salle de réception, un mur beige et une cheminée standard.

Living Room
Exemple d'un salon chic avec un manteau de cheminée en pierre, un mur beige, un sol en bois brun, un téléviseur fixé au mur, un sol marron et éclairage.
Exemple d'un salon chic avec un manteau de cheminée en pierre, un mur beige, un sol en bois brun, un téléviseur fixé au mur, un sol marron et éclairage.

Aménagement d'un salon classique avec un mur beige, un sol en bois brun, une cheminée standard, un téléviseur fixé au mur et un sol marron.
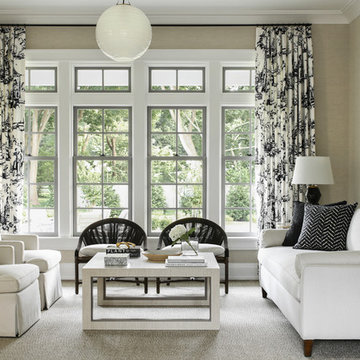
A beautiful shingle style residence we recently completed for a young family in Cold Spring Harbor, New York. Interior design by SRC Interiors. Built by Stokkers + Company.

Great Room
"2012 Alice Washburn Award" Winning Home - A.I.A. Connecticut
Read more at https://ddharlanarchitects.com/tag/alice-washburn/
“2014 Stanford White Award, Residential Architecture – New Construction Under 5000 SF, Extown Farm Cottage, David D. Harlan Architects LLC”, The Institute of Classical Architecture & Art (ICAA).
“2009 ‘Grand Award’ Builder’s Design and Planning”, Builder Magazine and The National Association of Home Builders.
“2009 People’s Choice Award”, A.I.A. Connecticut.
"The 2008 Residential Design Award", ASID Connecticut
“The 2008 Pinnacle Award for Excellence”, ASID Connecticut.
“HOBI Connecticut 2008 Award, ‘Best Not So Big House’”, Connecticut Home Builders Association.
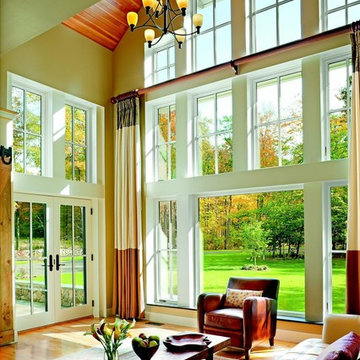
Marvin Windows & Doors
Réalisation d'un grand salon mansardé ou avec mezzanine design avec une salle de réception, un mur beige, un sol en bois brun, aucune cheminée et aucun téléviseur.
Réalisation d'un grand salon mansardé ou avec mezzanine design avec une salle de réception, un mur beige, un sol en bois brun, aucune cheminée et aucun téléviseur.

Réalisation d'un salon tradition de taille moyenne et fermé avec une cheminée standard, un téléviseur fixé au mur, un mur beige, un sol en bois brun, un manteau de cheminée en plâtre et un sol beige.
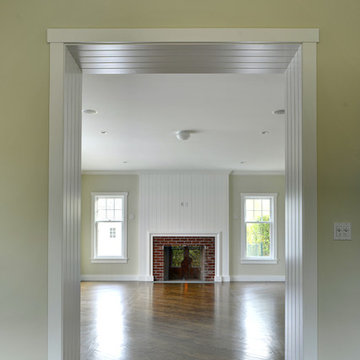
A view of the brick fireplace in the living room, taken from the dining room area in this Yankee Barn Homes shingle style.
Cette photo montre un grand salon chic fermé avec un mur beige, parquet foncé, une cheminée standard et un manteau de cheminée en brique.
Cette photo montre un grand salon chic fermé avec un mur beige, parquet foncé, une cheminée standard et un manteau de cheminée en brique.

This antique Serapi complements this living room in the Boston Back Bay neighborhood.
ID: Antique Persian Serapi
Idée de décoration pour un grand salon tradition fermé avec une salle de réception, un mur beige, parquet foncé, une cheminée standard, un manteau de cheminée en pierre et aucun téléviseur.
Idée de décoration pour un grand salon tradition fermé avec une salle de réception, un mur beige, parquet foncé, une cheminée standard, un manteau de cheminée en pierre et aucun téléviseur.
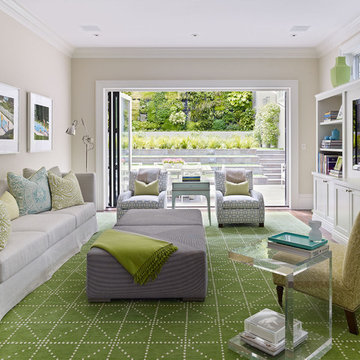
Complete renovation of historic Cow Hollow home. Existing front facade remained for historical purposes. Scope included framing the entire 3 story structure, constructing large concrete retaining walls, and installing a storefront folding door system at family room that opens onto rear stone patio. Rear yard features terraced concrete planters and living wall.
Photos: Bruce DaMonte
Interior Design: Martha Angus
Architect: David Gast
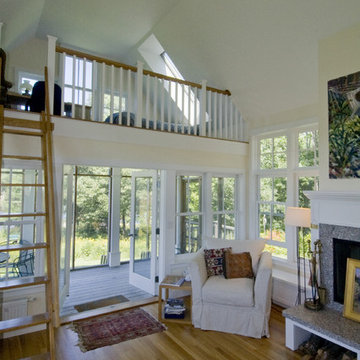
Photo by Robert Perron
A house built in phases- here is the Phase 2 living room with loft.
Plans for this house are available through our Lucia's Little Houses division: www.luciaslittlehouses.com

Sun, sand, surf, and some homosexuality. Welcome to Ptown! Our home is inspired by summer breezes, local flair, and a passion for togetherness. We created layers using natural fibers, textual grasscloths, “knotty” artwork, and one-of-a-kind vintage finds. Brass metals, exposed ceiling planks, and unkempt linens provide beachside casualness.

Idées déco pour un salon contemporain avec un mur beige, une cheminée standard et un manteau de cheminée en pierre.

Cette image montre un grand salon minimaliste avec une salle de réception, un mur beige, parquet clair, aucune cheminée et aucun téléviseur.

Photo by Marcus Gleysteen
Inspiration pour un salon traditionnel avec un mur beige, une cheminée standard et un manteau de cheminée en carrelage.
Inspiration pour un salon traditionnel avec un mur beige, une cheminée standard et un manteau de cheminée en carrelage.
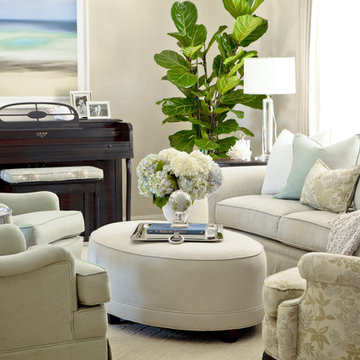
Conroy + Tanzer
Inspiration pour un salon traditionnel de taille moyenne et fermé avec une salle de réception, un mur beige, moquette, aucun téléviseur et un sol beige.
Inspiration pour un salon traditionnel de taille moyenne et fermé avec une salle de réception, un mur beige, moquette, aucun téléviseur et un sol beige.
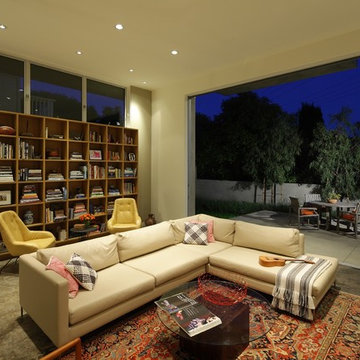
When the Olivares decided to build a home, their demands for an architect were as stringent as the integrity by which they lead their lives. Dean Nota understands and shares the Oliveras’ aspiration of perfection. It was a perfect fit.
PHOTOGRAPHED BY ERHARD PFEIFFER
Idées déco de salons verts avec un mur beige
1
