Idées déco de salons verts avec un plafond en bois
Trier par :
Budget
Trier par:Populaires du jour
1 - 20 sur 24 photos
1 sur 3

Cette image montre un salon minimaliste avec un mur blanc, un sol en bois brun, un téléviseur fixé au mur, un sol marron et un plafond en bois.

Designed in sharp contrast to the glass walled living room above, this space sits partially underground. Precisely comfy for movie night.
Inspiration pour un grand salon chalet en bois fermé avec un mur beige, un sol en ardoise, une cheminée standard, un manteau de cheminée en métal, un téléviseur fixé au mur, un sol noir et un plafond en bois.
Inspiration pour un grand salon chalet en bois fermé avec un mur beige, un sol en ardoise, une cheminée standard, un manteau de cheminée en métal, un téléviseur fixé au mur, un sol noir et un plafond en bois.

Зона гостиной.
Дизайн проект: Семен Чечулин
Стиль: Наталья Орешкова
Exemple d'un salon gris et blanc industriel de taille moyenne et ouvert avec une bibliothèque ou un coin lecture, un mur gris, un sol en vinyl, un téléviseur encastré, un sol marron et un plafond en bois.
Exemple d'un salon gris et blanc industriel de taille moyenne et ouvert avec une bibliothèque ou un coin lecture, un mur gris, un sol en vinyl, un téléviseur encastré, un sol marron et un plafond en bois.

Inspiration pour un très grand salon rustique avec un mur blanc, un sol en bois brun, une cheminée standard, un téléviseur fixé au mur, un sol marron, un plafond voûté et un plafond en bois.
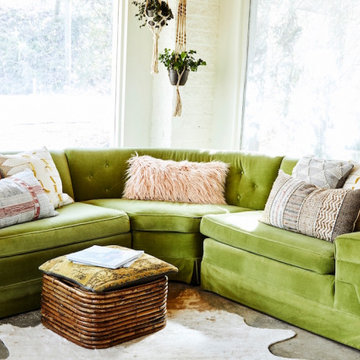
Photo by Jenna Peffley
Cette image montre un salon bohème avec un mur blanc, sol en béton ciré et un plafond en bois.
Cette image montre un salon bohème avec un mur blanc, sol en béton ciré et un plafond en bois.

Exemple d'un salon moderne de taille moyenne et ouvert avec un mur vert, parquet clair, aucune cheminée, un téléviseur fixé au mur, un sol marron et un plafond en bois.

The heavy use of wood and substantial stone allows the room to be a cozy gathering space while keeping it open and filled with natural light.
---
Project by Wiles Design Group. Their Cedar Rapids-based design studio serves the entire Midwest, including Iowa City, Dubuque, Davenport, and Waterloo, as well as North Missouri and St. Louis.
For more about Wiles Design Group, see here: https://wilesdesigngroup.com/
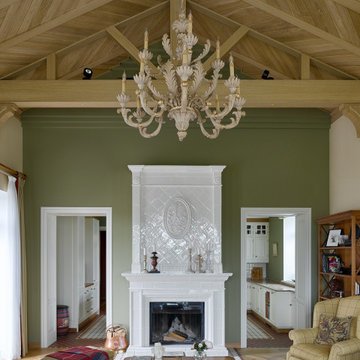
Большие окна выходят на реку. Высота помещения в коньке 4,5 метра, много света и объем создают торжественное настроение, а камин и ковер добавляют уюта.

Idées déco pour un salon montagne ouvert avec un sol en bois brun, une cheminée standard, un manteau de cheminée en pierre, un sol marron, poutres apparentes, un plafond voûté, un plafond en bois et un mur en pierre.
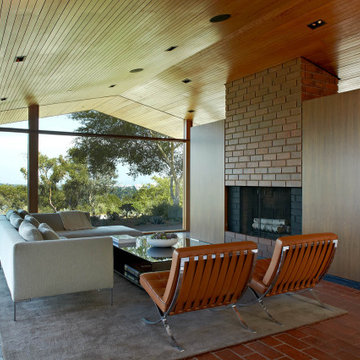
Cette photo montre un salon rétro ouvert avec une cheminée standard, un manteau de cheminée en brique, un sol rouge, un plafond voûté et un plafond en bois.
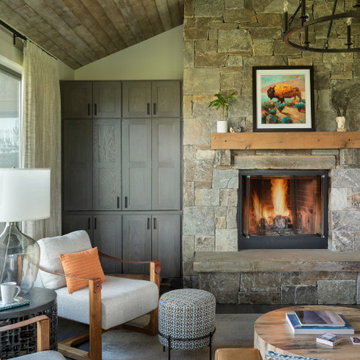
Réalisation d'un salon tradition ouvert avec une cheminée standard, un manteau de cheminée en pierre, un téléviseur encastré et un plafond en bois.
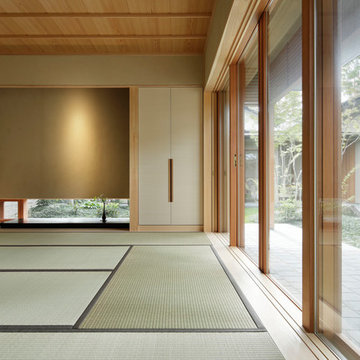
和の雰囲気がある平屋の住宅です。
Inspiration pour un salon asiatique avec un mur gris, un sol de tatami, un sol beige et un plafond en bois.
Inspiration pour un salon asiatique avec un mur gris, un sol de tatami, un sol beige et un plafond en bois.
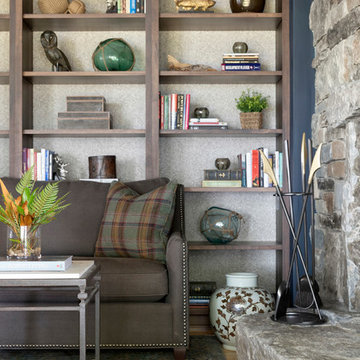
Spacecrafting Photography
Cette image montre un salon marin de taille moyenne avec une bibliothèque ou un coin lecture, un mur gris, parquet clair, une cheminée standard, un manteau de cheminée en pierre de parement, un sol marron, un plafond en bois et du papier peint.
Cette image montre un salon marin de taille moyenne avec une bibliothèque ou un coin lecture, un mur gris, parquet clair, une cheminée standard, un manteau de cheminée en pierre de parement, un sol marron, un plafond en bois et du papier peint.
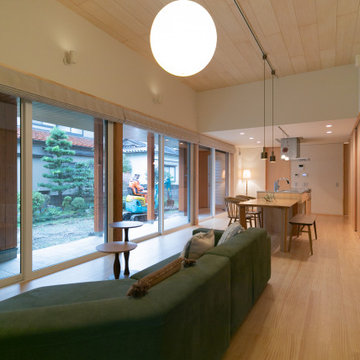
Exemple d'un salon tendance de taille moyenne et ouvert avec une bibliothèque ou un coin lecture, un mur blanc, parquet clair, aucune cheminée, un téléviseur indépendant, un sol marron, un plafond en bois et du papier peint.
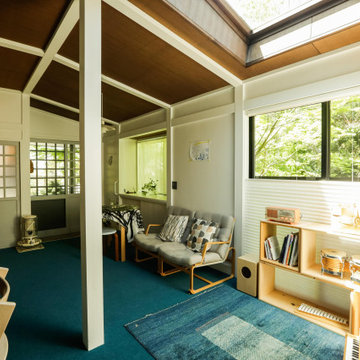
元々玄関ホールだった場所をセカンドリビングルームとして作り変えている。ギャラリー的に使用したり、客間としても使える。アレルギーのあるお子さんでも大丈夫な埃の立たないカーペットを使用している。梁柱は白く塗装し明るく軽い雰囲気を作った。
Cette image montre un salon nordique en bois avec un mur blanc, moquette, aucune cheminée, un sol bleu et un plafond en bois.
Cette image montre un salon nordique en bois avec un mur blanc, moquette, aucune cheminée, un sol bleu et un plafond en bois.
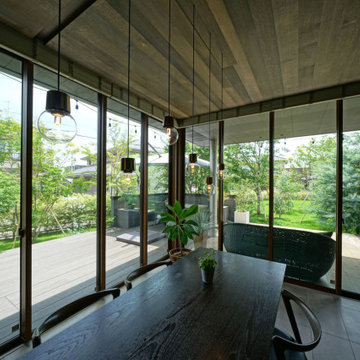
リビングからのウッドデッキとタイルテラスの眺めです。左側はシマトネリコ株立で十分に目隠しをしています。正面にはモミジとミモザを植えて、春には黄色い花を秋には紅葉をお楽しみいただけます。
Exemple d'un très grand salon moderne ouvert avec un bar de salon, un mur gris, un sol en carrelage de porcelaine, aucune cheminée, aucun téléviseur, un sol beige, un plafond en bois et un mur en parement de brique.
Exemple d'un très grand salon moderne ouvert avec un bar de salon, un mur gris, un sol en carrelage de porcelaine, aucune cheminée, aucun téléviseur, un sol beige, un plafond en bois et un mur en parement de brique.
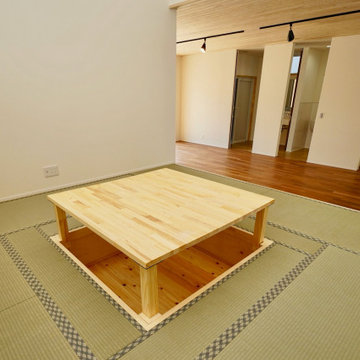
Idées déco pour un très grand salon ouvert avec un mur blanc, un sol de tatami et un plafond en bois.
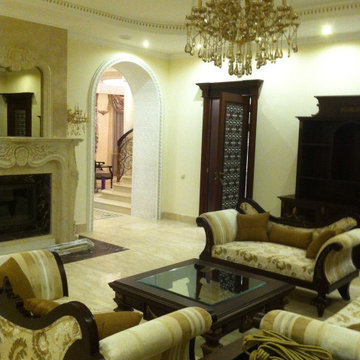
Гостиная. Камин отделанный мрамором. арки выполнены из гипса и мозаики. Мебель привезена из Индии. Фигурный потолок, выкрашенный в ручную после монтажа.
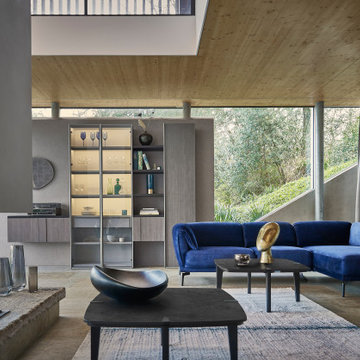
CONDOR sofa collection featuring the aesthetic of a low, modern sofa, with the ultimate comfort & modularity through its adjustable headrests and armrests.
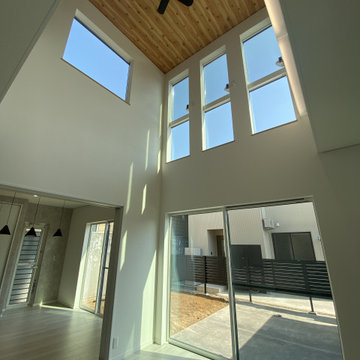
LDK
Réalisation d'un salon minimaliste avec un mur blanc, un sol blanc, un plafond en bois et du papier peint.
Réalisation d'un salon minimaliste avec un mur blanc, un sol blanc, un plafond en bois et du papier peint.
Idées déco de salons verts avec un plafond en bois
1