Idées déco de salons verts avec une cheminée ribbon
Trier par :
Budget
Trier par:Populaires du jour
1 - 20 sur 183 photos

The family room, including the kitchen and breakfast area, features stunning indirect lighting, a fire feature, stacked stone wall, art shelves and a comfortable place to relax and watch TV.
Photography: Mark Boisclair
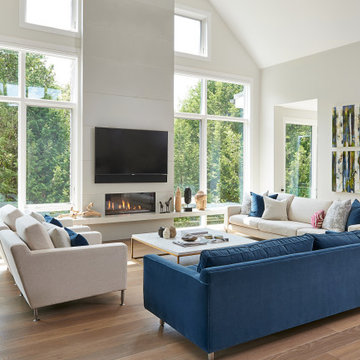
Exemple d'un salon tendance ouvert avec un mur gris, un sol en bois brun, une cheminée ribbon, un téléviseur fixé au mur, un sol marron et un plafond voûté.

©Jeff Herr Photography, Inc.
Réalisation d'un salon tradition ouvert avec une salle de réception, un mur blanc, une cheminée ribbon, un manteau de cheminée en carrelage, aucun téléviseur, un sol en bois brun et un sol marron.
Réalisation d'un salon tradition ouvert avec une salle de réception, un mur blanc, une cheminée ribbon, un manteau de cheminée en carrelage, aucun téléviseur, un sol en bois brun et un sol marron.
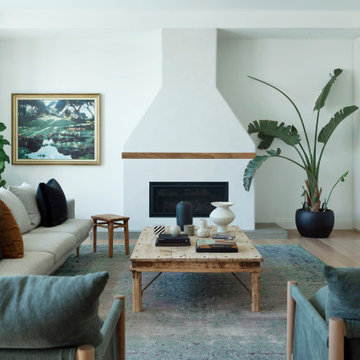
Idée de décoration pour un salon design avec un mur blanc, parquet clair, une cheminée ribbon et un sol beige.
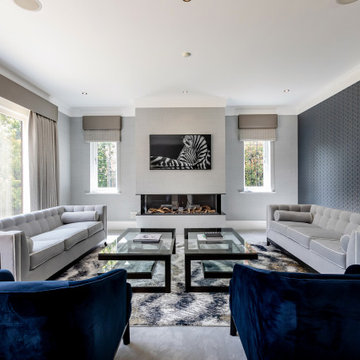
Réalisation d'un salon design avec un mur gris, une cheminée ribbon et un téléviseur fixé au mur.

Here's what our clients from this project had to say:
We LOVE coming home to our newly remodeled and beautiful 41 West designed and built home! It was such a pleasure working with BJ Barone and especially Paul Widhalm and the entire 41 West team. Everyone in the organization is incredibly professional and extremely responsive. Personal service and strong attention to the client and details are hallmarks of the 41 West construction experience. Paul was with us every step of the way as was Ed Jordon (Gary David Designs), a 41 West highly recommended designer. When we were looking to build our dream home, we needed a builder who listened and understood how to bring our ideas and dreams to life. They succeeded this with the utmost honesty, integrity and quality!
41 West has exceeded our expectations every step of the way, and we have been overwhelmingly impressed in all aspects of the project. It has been an absolute pleasure working with such devoted, conscientious, professionals with expertise in their specific fields. Paul sets the tone for excellence and this level of dedication carries through the project. We so appreciated their commitment to perfection...So much so that we also hired them for two more remodeling projects.
We love our home and would highly recommend 41 West to anyone considering building or remodeling a home.
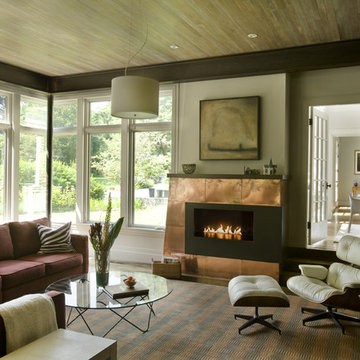
Cette photo montre un salon tendance avec un mur beige et une cheminée ribbon.

Living room with built-in entertainment cabinet, large sliding doors.
Aménagement d'un salon mansardé ou avec mezzanine contemporain de taille moyenne avec un mur blanc, parquet clair, une cheminée ribbon, un sol beige, un manteau de cheminée en pierre et un téléviseur encastré.
Aménagement d'un salon mansardé ou avec mezzanine contemporain de taille moyenne avec un mur blanc, parquet clair, une cheminée ribbon, un sol beige, un manteau de cheminée en pierre et un téléviseur encastré.

Dan Piassick
Idées déco pour un très grand salon contemporain ouvert avec un mur beige, parquet foncé, une cheminée ribbon et un manteau de cheminée en pierre.
Idées déco pour un très grand salon contemporain ouvert avec un mur beige, parquet foncé, une cheminée ribbon et un manteau de cheminée en pierre.

Paul Dyer Photography
Exemple d'un salon nature avec une salle de réception, un mur blanc, une cheminée ribbon et aucun téléviseur.
Exemple d'un salon nature avec une salle de réception, un mur blanc, une cheminée ribbon et aucun téléviseur.
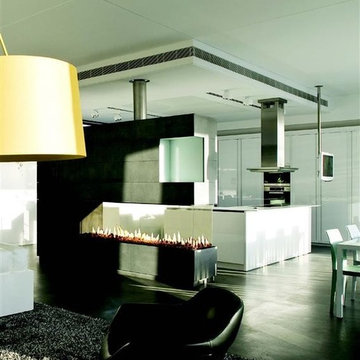
With the largest line of modern fireplaces in the U.S. and Canada, Ortal USA offers 57 standard products in nine basic styles. These innovative direct vent gas fireplaces are used in hotels and restaurants as well as private homes. The Ortal Space Creator 200 is the ultimate in modern design, combining form and function with simple, safe operation and a high efficiency rating.

Photographer Chuck O'Rear
Réalisation d'un grand salon gris et jaune design fermé avec un mur blanc, un sol en bois brun, une cheminée ribbon, un manteau de cheminée en plâtre et un téléviseur dissimulé.
Réalisation d'un grand salon gris et jaune design fermé avec un mur blanc, un sol en bois brun, une cheminée ribbon, un manteau de cheminée en plâtre et un téléviseur dissimulé.
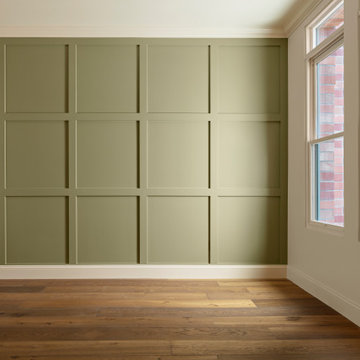
Aménagement d'un grand salon classique ouvert avec une bibliothèque ou un coin lecture, un mur blanc, parquet clair, une cheminée ribbon, un manteau de cheminée en brique, un téléviseur fixé au mur et un sol marron.

Idées déco pour un grand salon moderne ouvert avec une salle de réception, un mur jaune, sol en béton ciré, une cheminée ribbon, un manteau de cheminée en plâtre, aucun téléviseur et un sol noir.
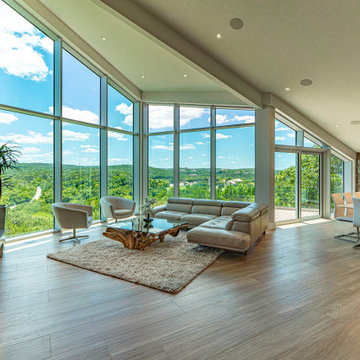
The curtain wall windows and sliding glass doors look out over the hills of West Austin.
Builder: Oliver Custom Homes
Architect: Barley|Pfeiffer
Interior Designer: Panache Interiors
Photographer: Mark Adams Media
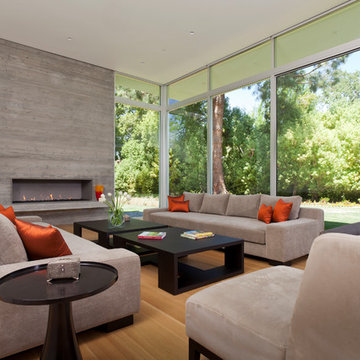
Réalisation d'un salon design ouvert avec un mur blanc, parquet clair, une cheminée ribbon et aucun téléviseur.

Lavish Transitional living room with soaring white custom geometric (octagonal) coffered ceiling and panel molding. The room is accented by black architectural glazing and door trim. The second floor landing/balcony, with glass railing, provides a great view of the two story book-matched marble ribbon fireplace.
Architect: Hierarchy Architecture + Design, PLLC
Interior Designer: JSE Interior Designs
Builder: True North
Photographer: Adam Kane Macchia
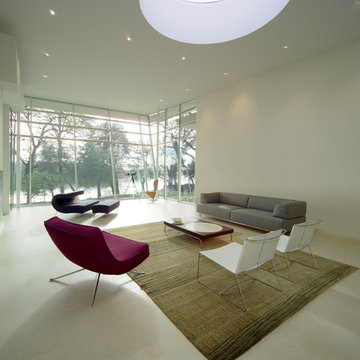
Idée de décoration pour un grand salon minimaliste ouvert avec une salle de réception, un mur blanc, un sol en calcaire, aucun téléviseur, une cheminée ribbon et un manteau de cheminée en béton.

Photography by Michael J. Lee
Cette image montre un grand salon traditionnel ouvert avec un mur beige, une cheminée ribbon, une salle de réception, un sol en bois brun, un manteau de cheminée en pierre, aucun téléviseur, un sol marron et un plafond décaissé.
Cette image montre un grand salon traditionnel ouvert avec un mur beige, une cheminée ribbon, une salle de réception, un sol en bois brun, un manteau de cheminée en pierre, aucun téléviseur, un sol marron et un plafond décaissé.

Idées déco pour un grand salon sud-ouest américain ouvert avec un mur blanc, une cheminée ribbon, un manteau de cheminée en béton, une salle de réception, aucun téléviseur, sol en béton ciré et un sol gris.
Idées déco de salons verts avec une cheminée ribbon
1